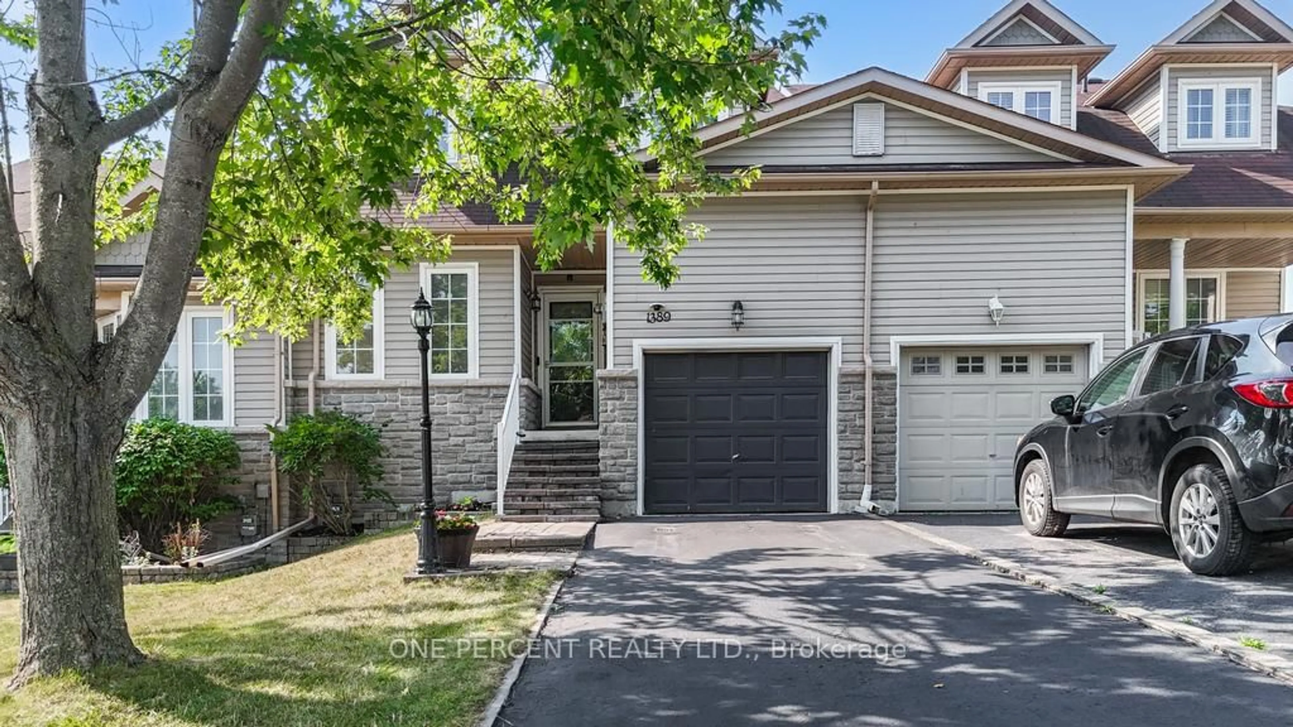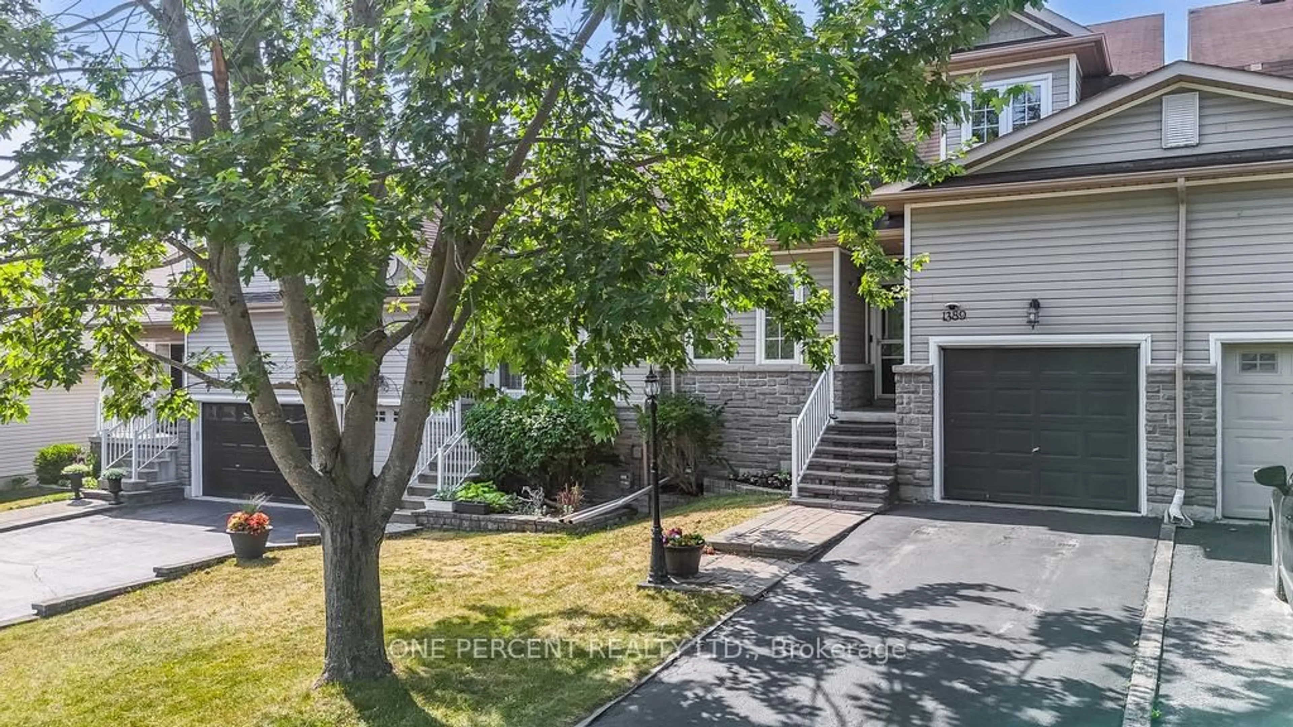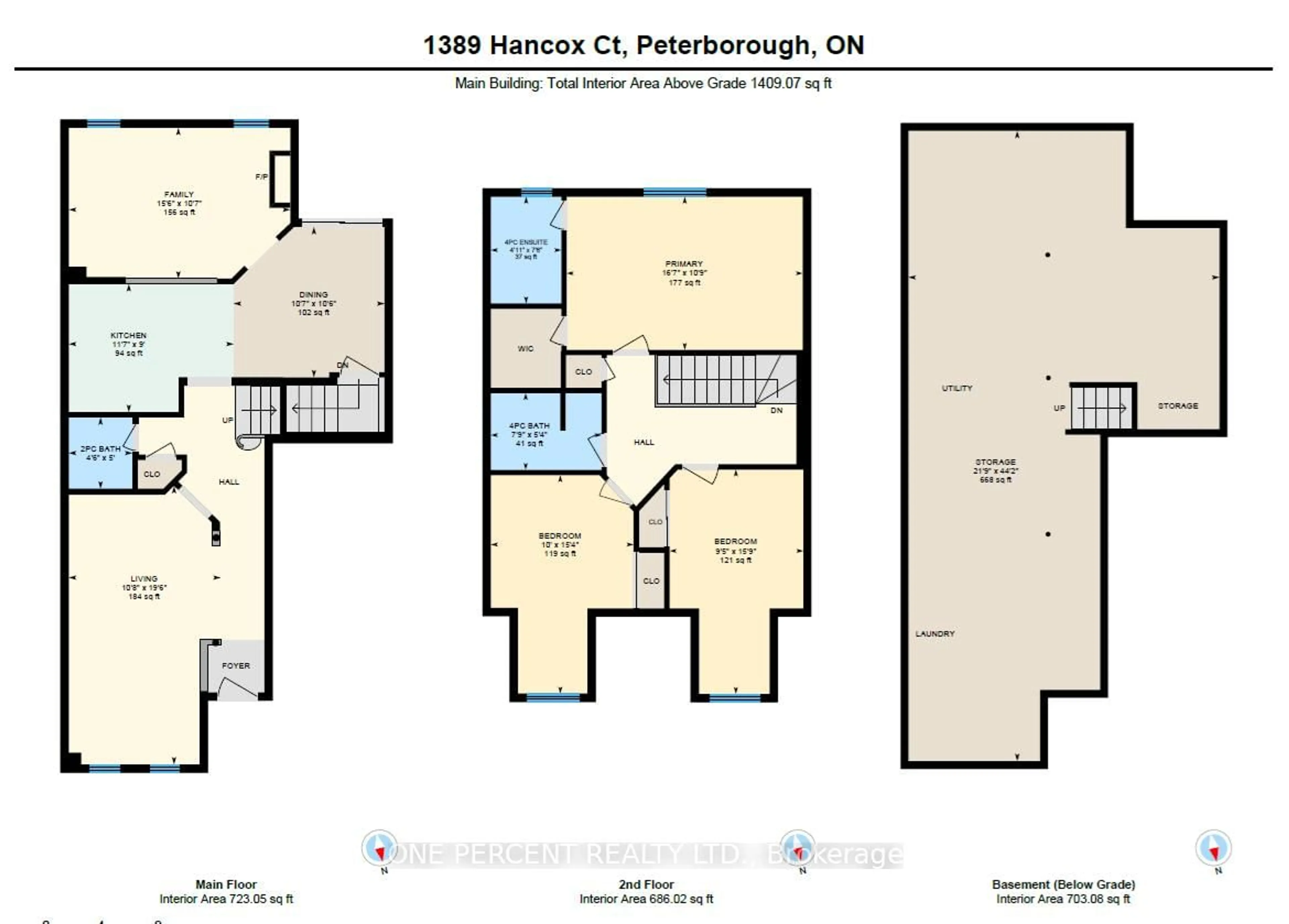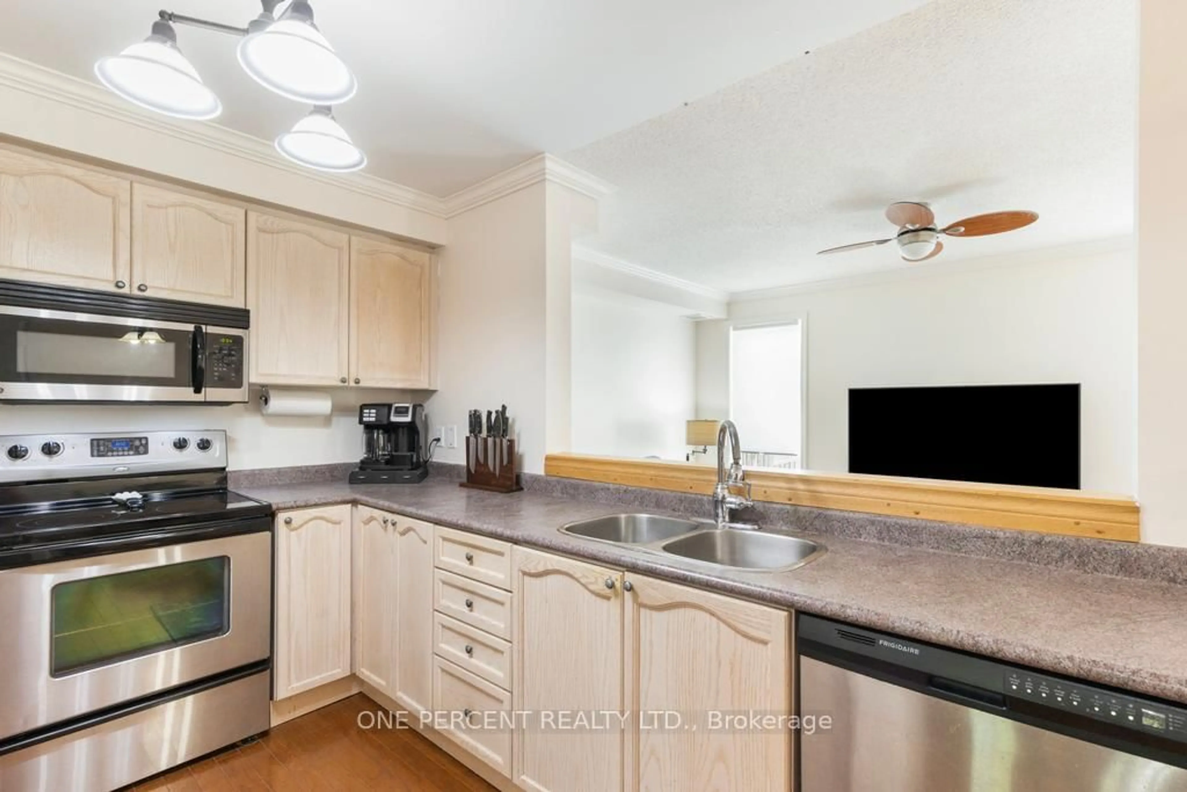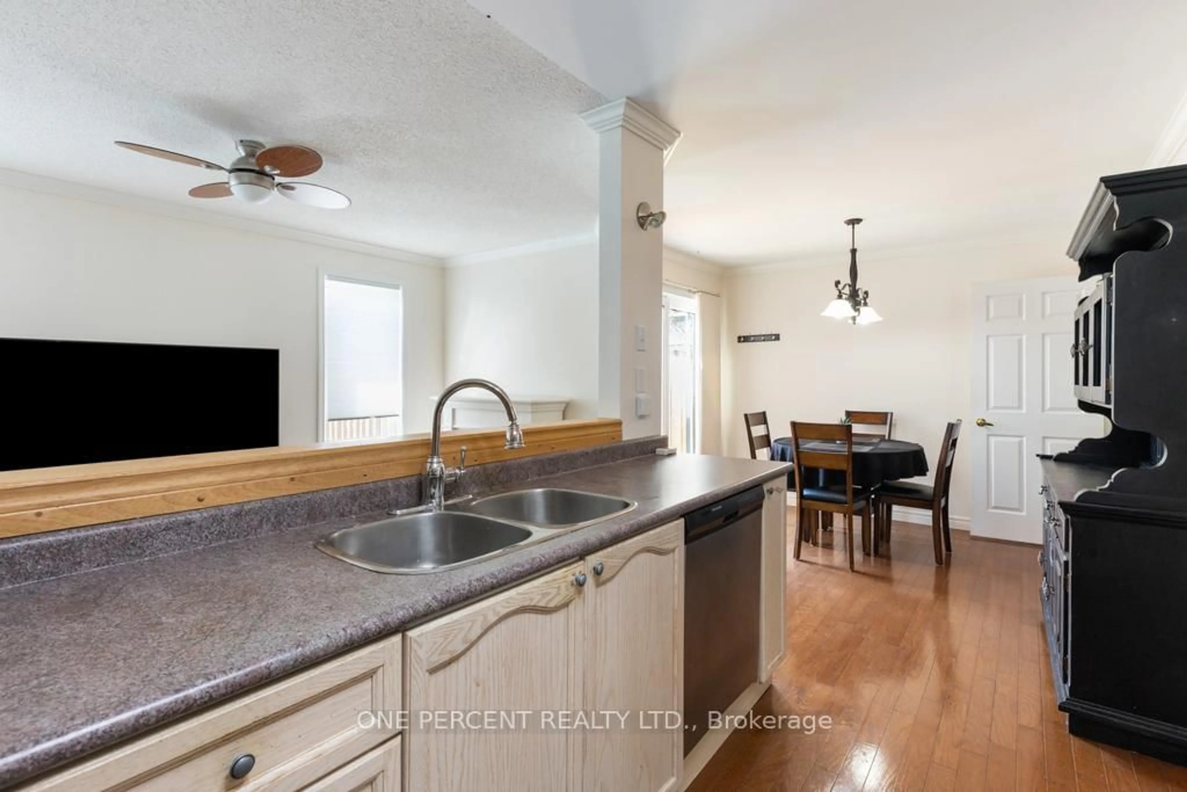1389 HANCOX Crt, Peterborough West, Ontario K9K 2M1
Contact us about this property
Highlights
Estimated valueThis is the price Wahi expects this property to sell for.
The calculation is powered by our Instant Home Value Estimate, which uses current market and property price trends to estimate your home’s value with a 90% accuracy rate.Not available
Price/Sqft$464/sqft
Monthly cost
Open Calculator
Description
Welcome to 1389 Hancox Court ideal family home tucked away on a quiet cul-de-sac in Peterborough's sought-after West End. This beautiful 2-storey brick home offers the perfect blend of space, comfort, and modern updates, all on a premium lot that backs onto greenspace offering privacy, tranquility, and a true sense of nature in the city. Step inside to a bright and spacious main floor featuring a large living room with gleaming hardwood floors throughout. The updated kitchen boasts, stainless steel appliances and a walk-out to a private backyard oasis perfect for barbecues, family gatherings, or simply enjoying your morning coffee on the deck while listening to the birds. The separate dining area is ideal for entertaining and family dinners. Upstairs, you'll find three generously sized bedrooms including a primary suite with walk-in closet and cheater ensuite access to a large 4-piece bath. The main level features a cozy open-concept living area and a stylish 2-piece bathroom perfectly designed for entertaining and accommodating guests. Additional features include: newer roof and windows, central air, and a spacious fully fenced yard with pool and garden stops. Located just minutes from excellent schools, parks, trails, shopping, and hospitals, this home offers lifestyle and location in one. Whether you're upsizing, relocating, or looking for the perfect family home, 1389 Hancox Court has everything you need. Don't miss this incredible opportunity to own a move-in ready home in one of Peterborough's most desirable neighborhoods.
Property Details
Interior
Features
Main Floor
Living
3.25 x 5.95Dining
3.22 x 3.21Kitchen
3.52 x 2.74Bathroom
1.36 x 1.52Exterior
Features
Parking
Garage spaces 1
Garage type Attached
Other parking spaces 2
Total parking spaces 3
Property History
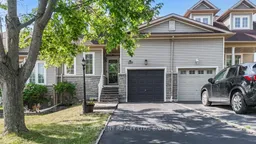 22
22
