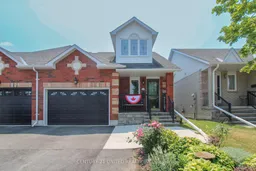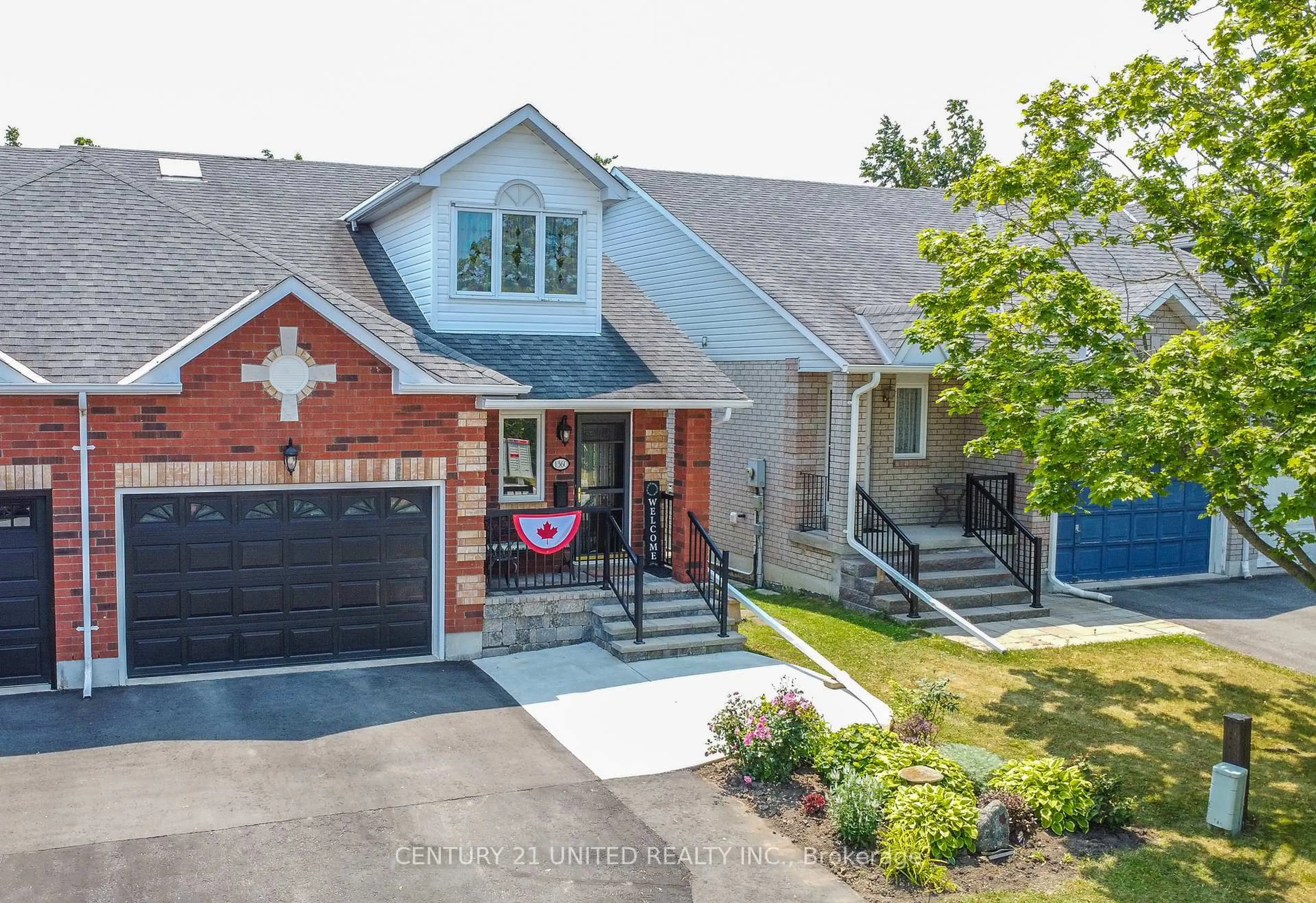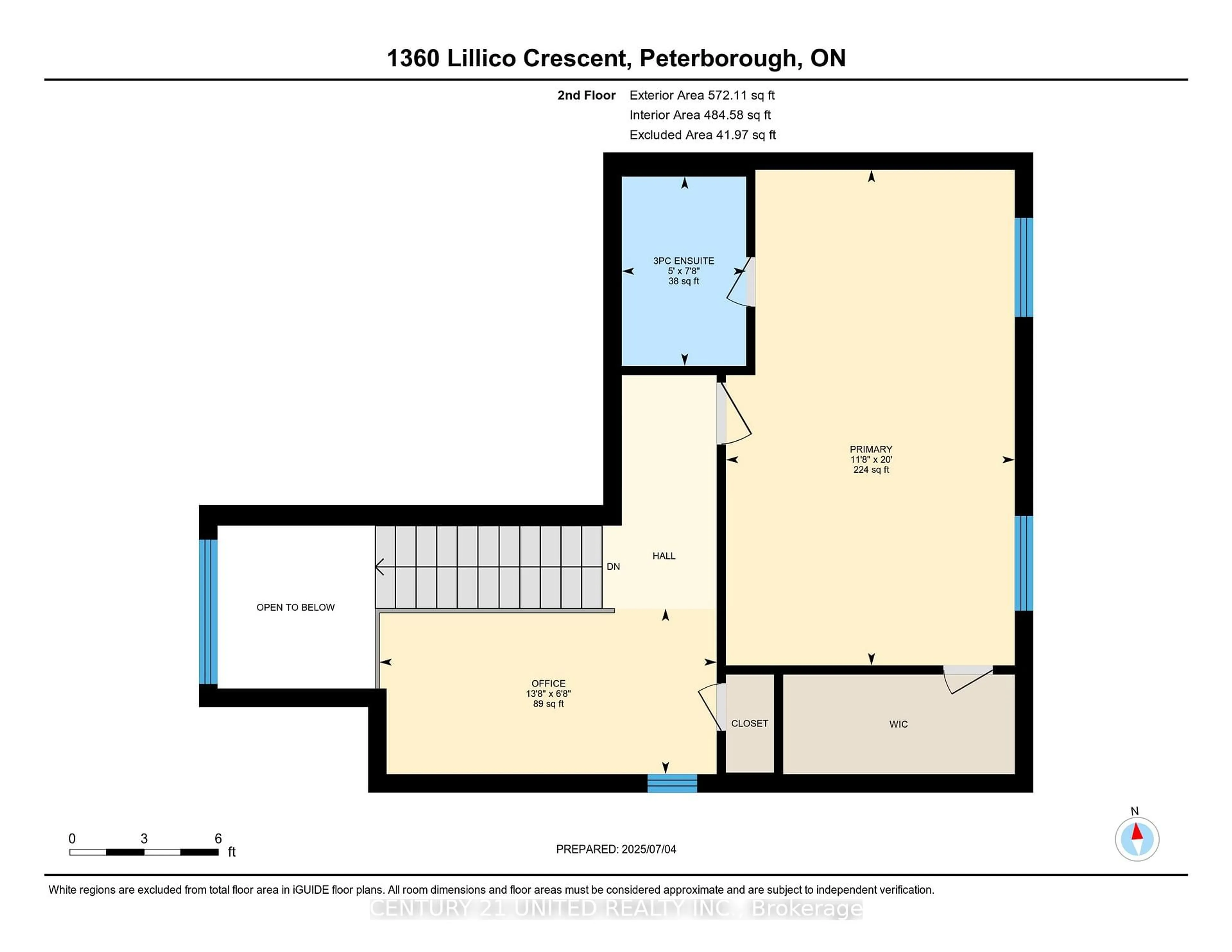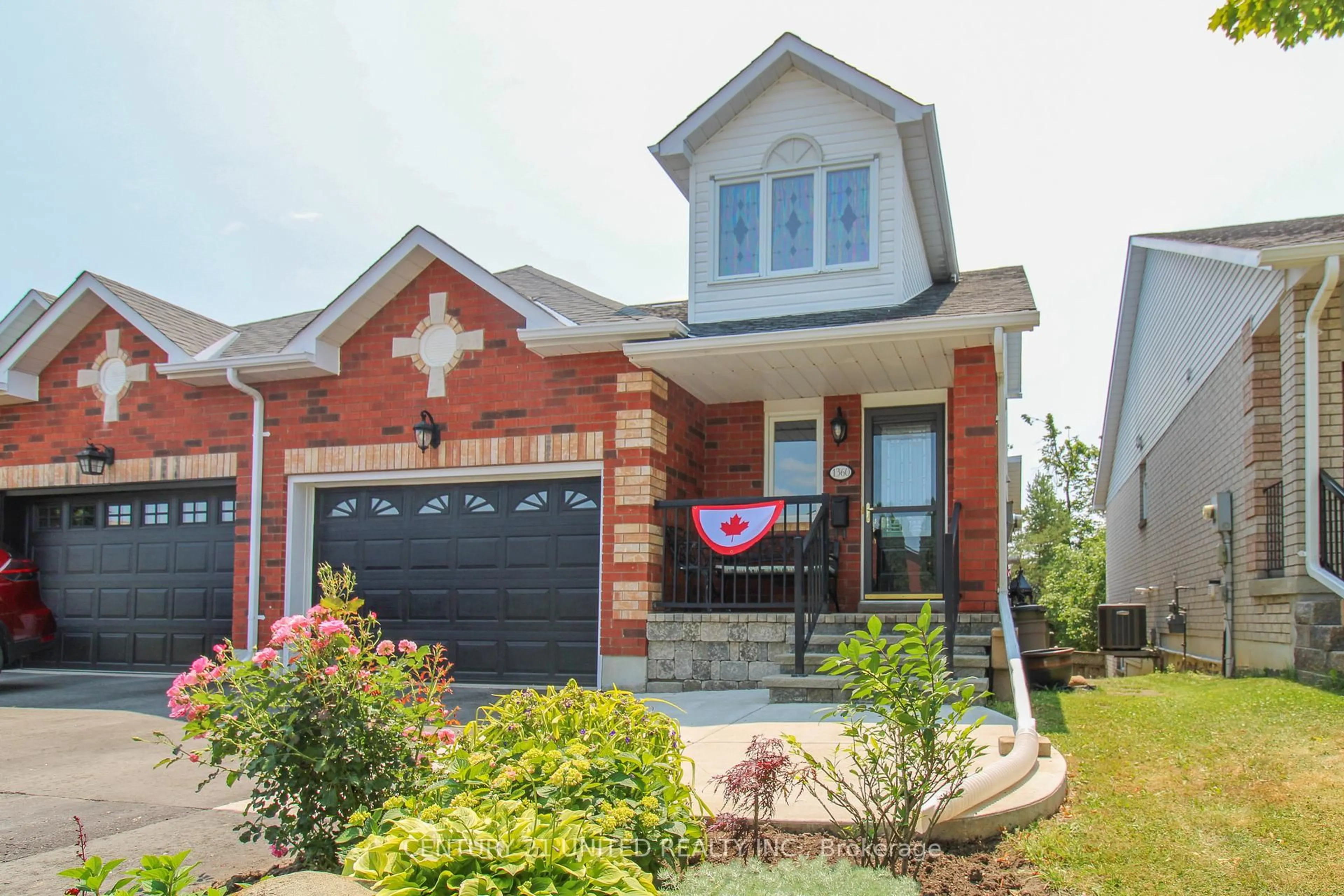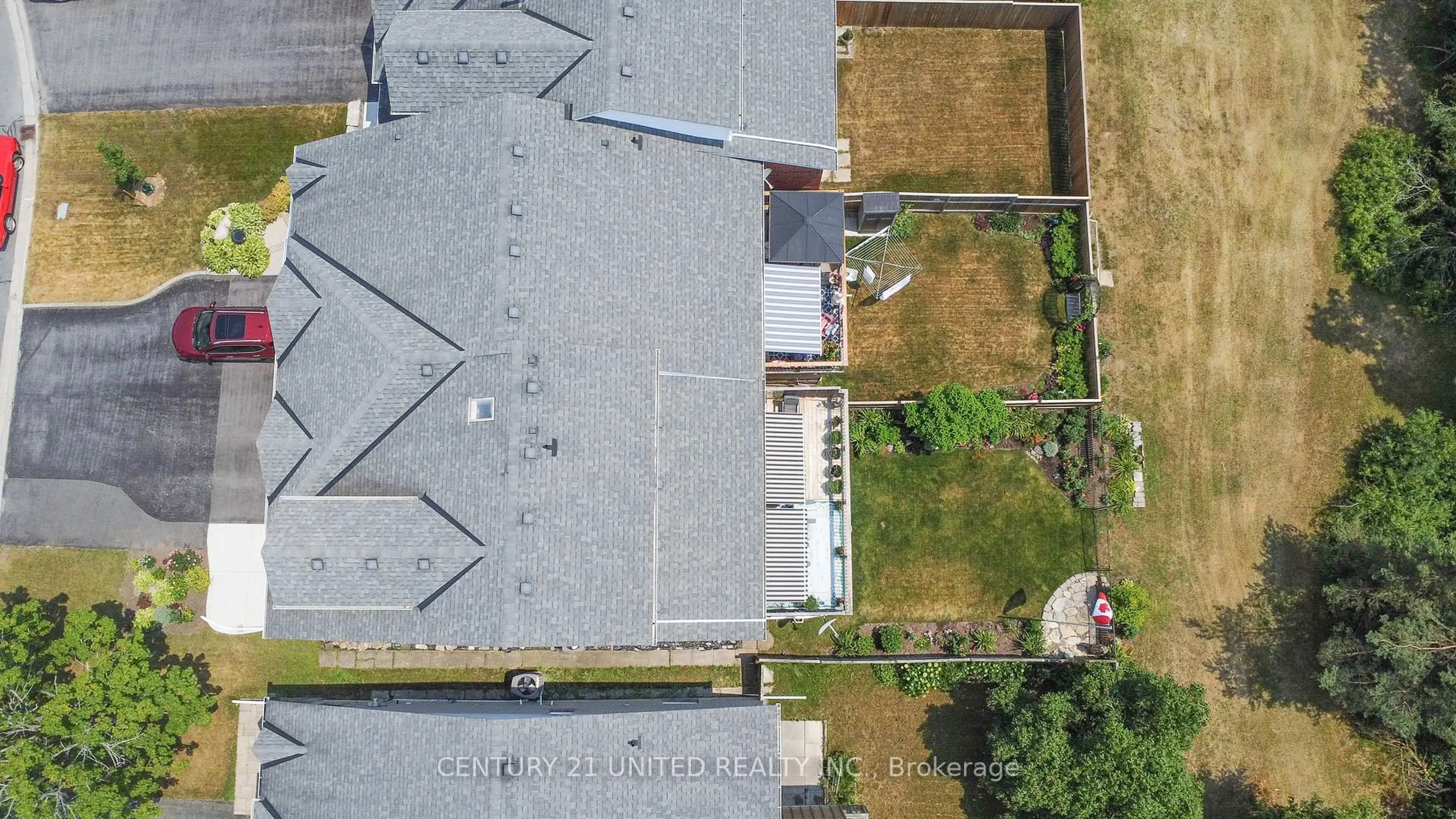1360 Lillico Cres, Peterborough West, Ontario K9K 2K9
Contact us about this property
Highlights
Estimated valueThis is the price Wahi expects this property to sell for.
The calculation is powered by our Instant Home Value Estimate, which uses current market and property price trends to estimate your home’s value with a 90% accuracy rate.Not available
Price/Sqft$460/sqft
Monthly cost
Open Calculator
Description
Nestled in a prime west end location, this beautiful end unit garden home backs onto greenspace and Monseigneur Jamot French Catholic School. This spacious 2-storey home features a 1.5-car attached garage with a foyer entrance, ample parking, a fully fenced backyard, and a finished walkout basement. The open-concept main floor is perfect for modern living, offering a refreshed kitchen with updated appliances and a reverse osmosis drinking water system, a cozy living room with a gas fireplace, and a dining area with walkout access to a large deck complete with retractable awnings. Hardwood flooring flows throughout, and a full 4-piece bath adds convenience. Upstairs, the generous primary suite boasts a renovated 3-piece ensuite with a skylight and a walk-in closet. A bright and airy office area overlooks the main floor, enhanced by beautiful stained glass windows that fill the space with natural light. The fully finished walkout basement includes a rec room with access to the patio and backyard, an additional bedroom, a 2-piece bath, and plenty of storage space. Additional highlights include a natural gas BBQ hookup and a superb location close to excellent schools, parks, recreation, and all essential amenities.
Property Details
Interior
Features
Bsmt Floor
Bathroom
1.78 x 1.72 Pc Bath
Rec
4.68 x 3.64Walk-Out
Br
4.34 x 3.53Utility
5.24 x 3.14Exterior
Features
Parking
Garage spaces 1
Garage type Attached
Other parking spaces 4
Total parking spaces 5
Property History
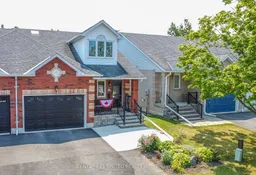 49
49