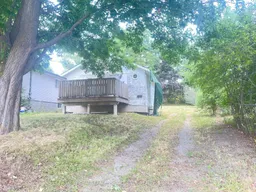Nestled in the desirable Brookdale Plaza area of Peterborough, this property presents a unique opportunity for potential buyers. The neighborhood boasts excellent accessibility, with convenient bus services and proximity to local shopping amenities on Chemong Road. Residents can enjoy outdoor activities with nearby Jackson's Park and Jackson's Creek, along with scenic walking trails that enhance the areas appeal. Being sold As-Is, the property features a 531 sq ft frame dwelling situated on a part crawl space foundation. While no representations are made regarding the condition of the existing home or its components, the location and lot characteristics make it a prime candidate for redevelopment. The lot measures 43 feet frontage by a generous 125 feet in depth and gently slopes toward the street, offering possibilities for creative architectural designs. Given the lot's gentle slope, it is well-suited for the construction of a new dwelling, such as a raised bungalow, which could effectively incorporate daylight windows in the basement or even a drive-under garage. The opportunity to enhance this property is significant, making it an attractive prospect for builders and homeowners alike. This property represents a blank canvas in Peterborough's popular north central community, ideal for Builders and handymen.
 35
35


