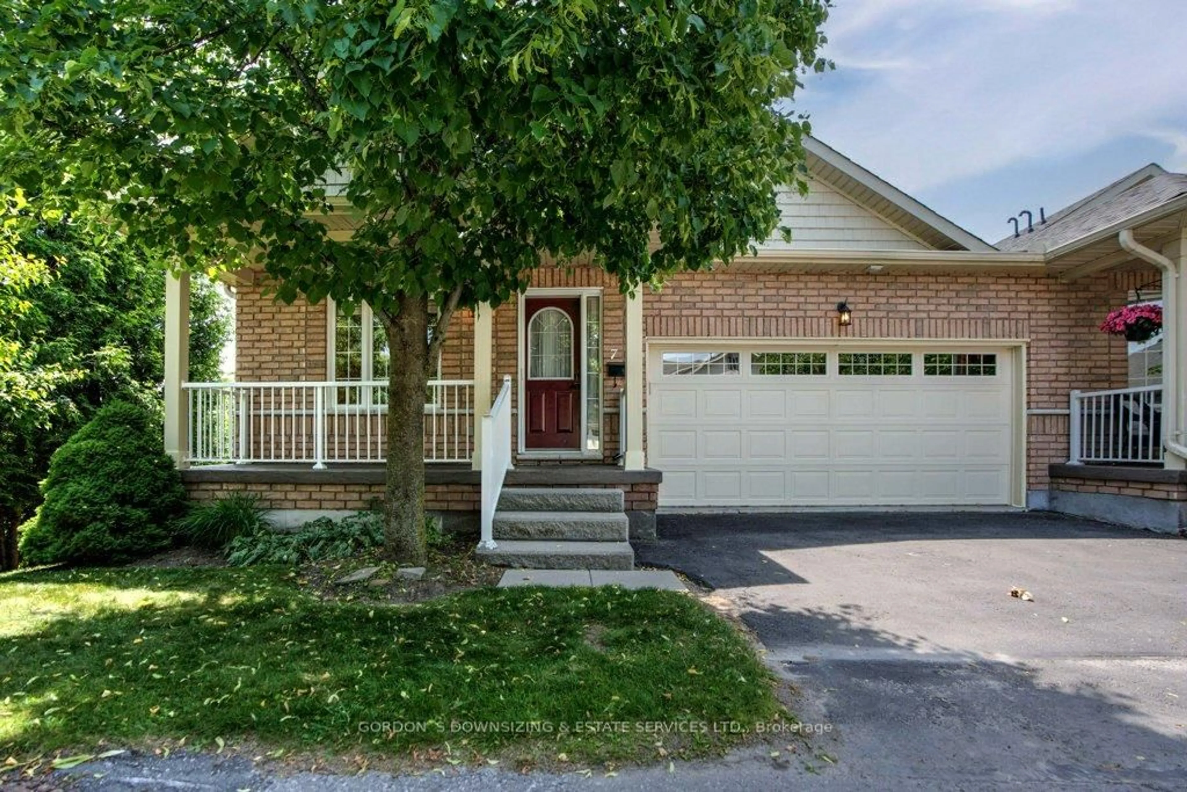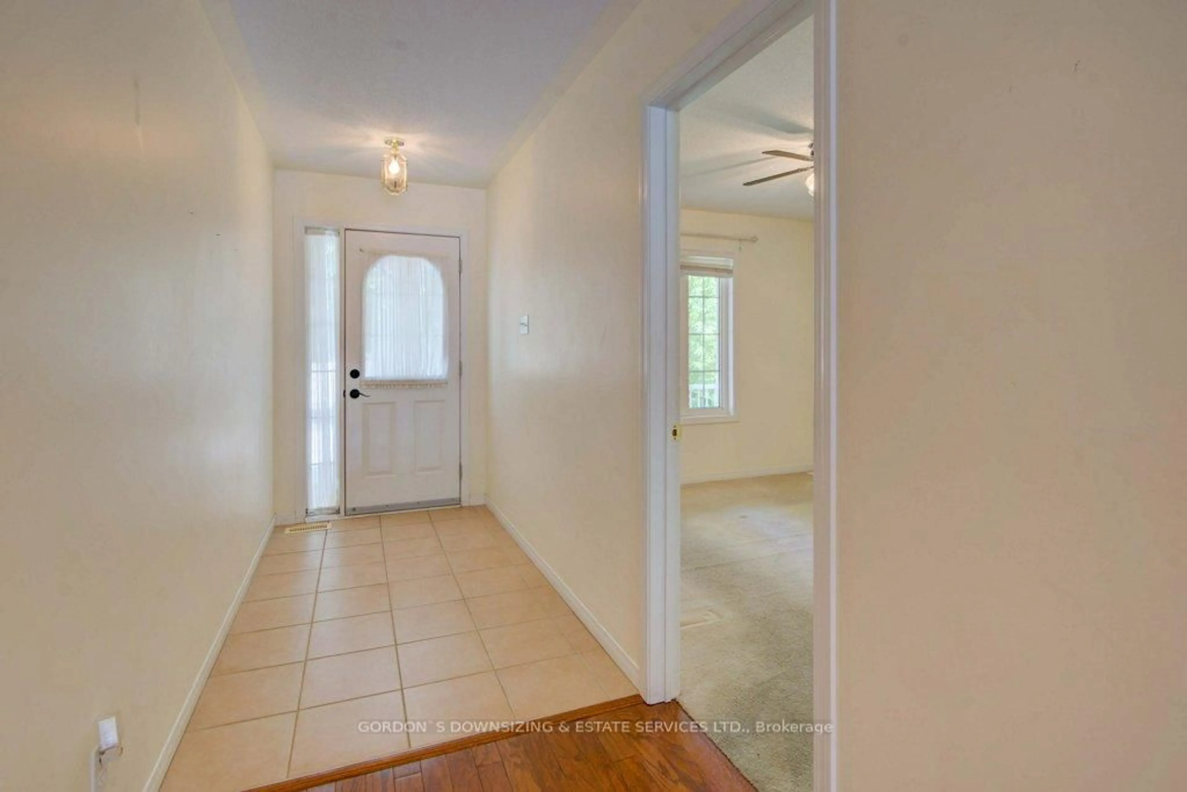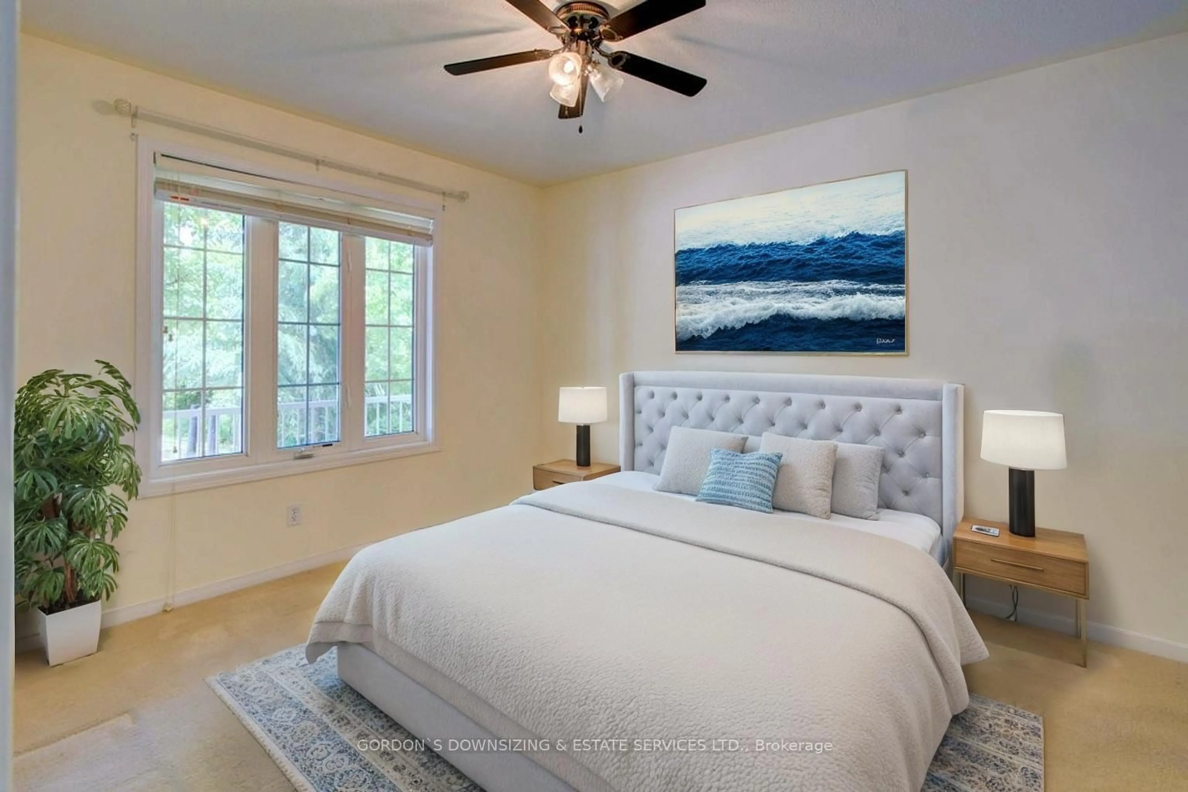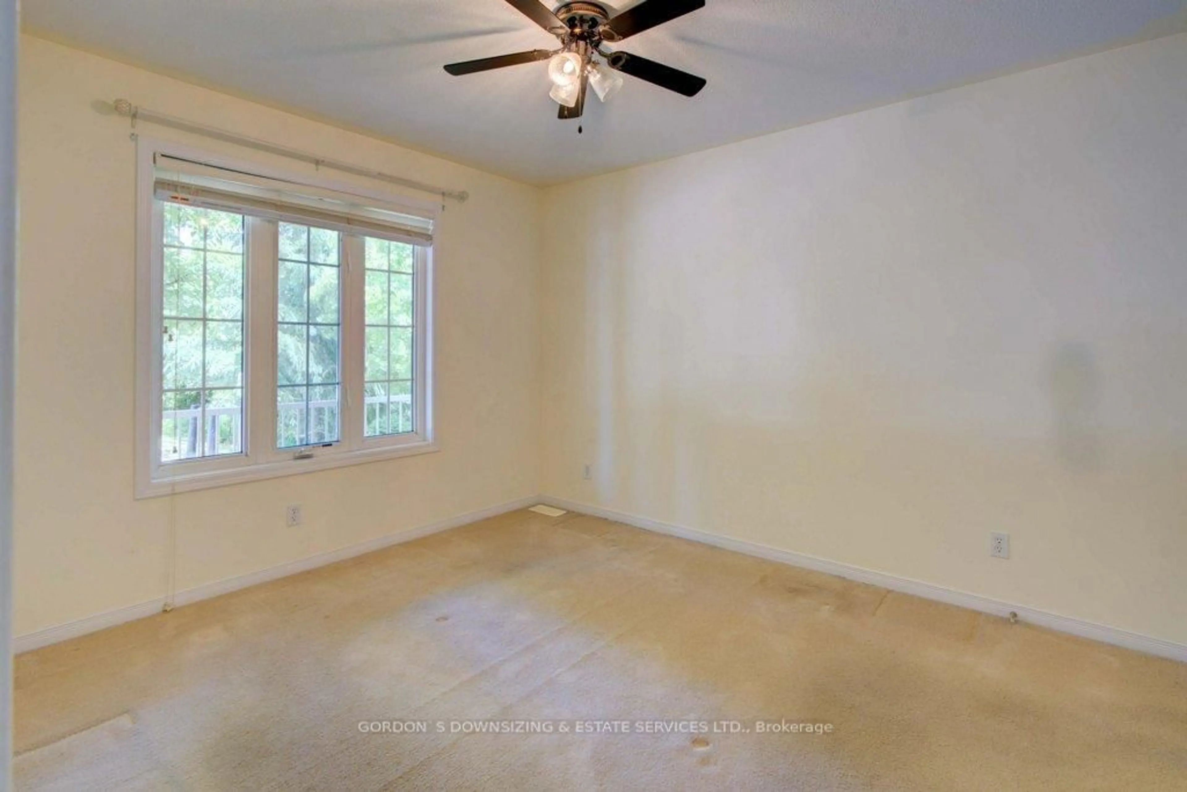861 Wentworth St #7, Peterborough West, Ontario K9J 8R7
Contact us about this property
Highlights
Estimated valueThis is the price Wahi expects this property to sell for.
The calculation is powered by our Instant Home Value Estimate, which uses current market and property price trends to estimate your home’s value with a 90% accuracy rate.Not available
Price/Sqft$435/sqft
Monthly cost
Open Calculator
Description
Welcome to 861 Wentworth Street Unit 7 in Peterborough, where comfort, style, and location come together in perfect harmony. This desirable 4-bedroom, 3-bathroom end-unit townhouse condominium is ideally positioned at the end of a peaceful cul-de-sac, embraced by mature trees and backing onto the tranquil greenery of Wentworth Park. Step inside to a bright and inviting main floor, where an open concept living, dining, and kitchen area is accented by rich hardwood flooring, creating a warm and elegant atmosphere. Walk out from the dining area to your private two-level deck, offering picturesque park views and a perfect setting for morning coffee or evening relaxation. The spacious primary bedroom is a true retreat, complete with a walk-through double closet and an ensuite featuring a tub and separate walk-in shower. A second bedroom and full bath complete the main level. The fully finished lower level offers exceptional versatility with two additional bedrooms, a full bathroom, and a generously sized rec room anchored by a cozy gas fireplace perfect for family gatherings or entertaining guests. Experience the perfect blend of spacious living and carefree condominium ownership, all within minutes of shopping, schools, public transit, and everyday conveniences. Surrounded by nature yet close to everything, this beautiful home truly offers the best of both worlds. Status Certificate and home inspection are available.
Property Details
Interior
Features
Main Floor
Kitchen
3.43 x 4.08Laundry
1.66 x 1.93Access To Garage
Bathroom
2.52 x 2.665 Pc Ensuite
Primary
6.84 x 3.485 Pc Ensuite / His/Hers Closets
Exterior
Parking
Garage spaces 2
Garage type Attached
Other parking spaces 2
Total parking spaces 4
Condo Details
Amenities
Bbqs Allowed, Bike Storage
Inclusions
Property History
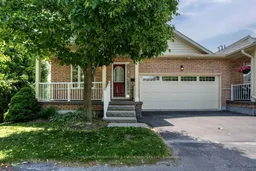 38
38
