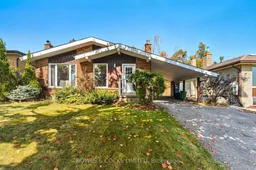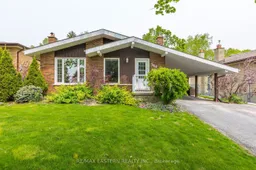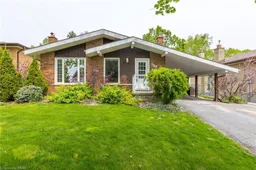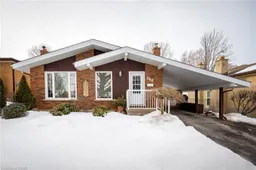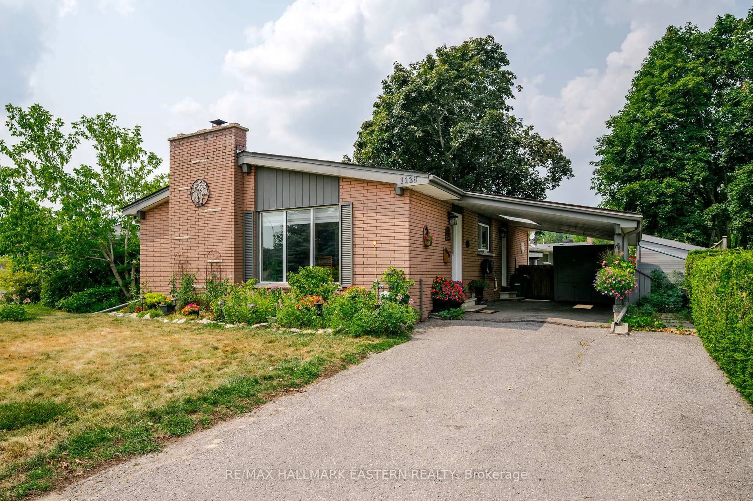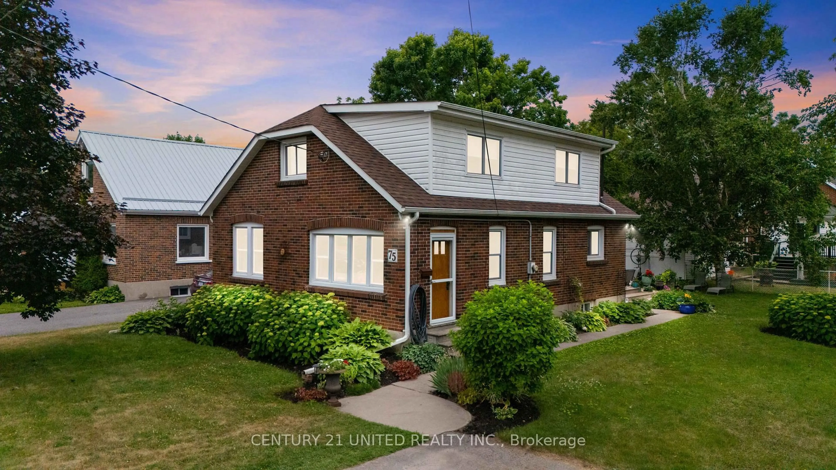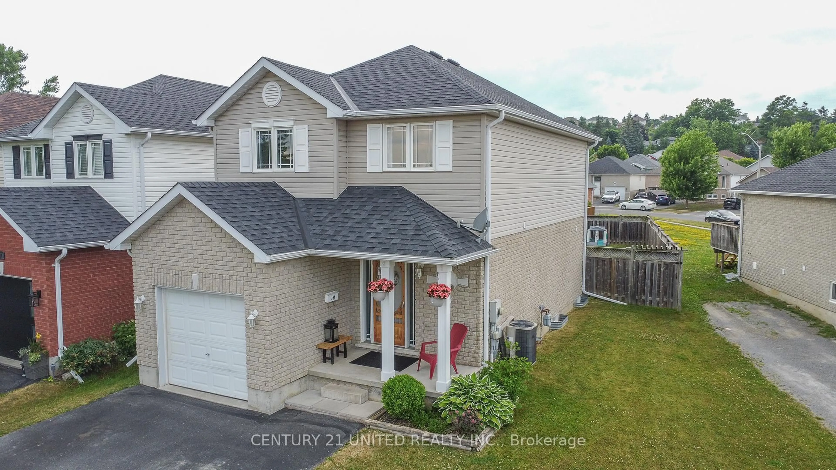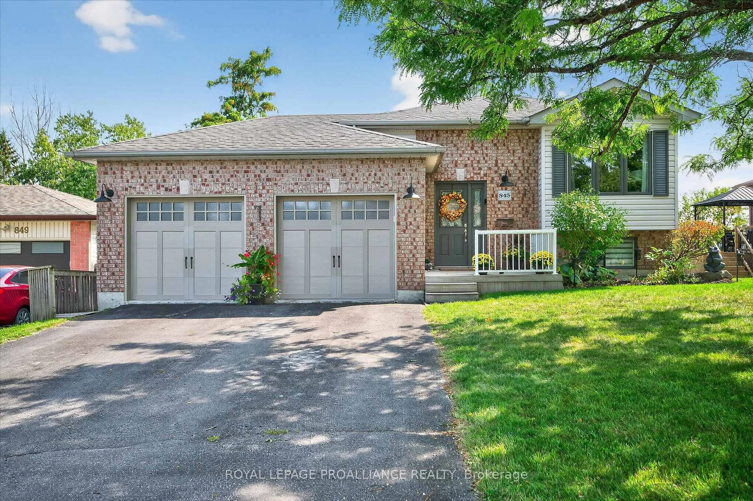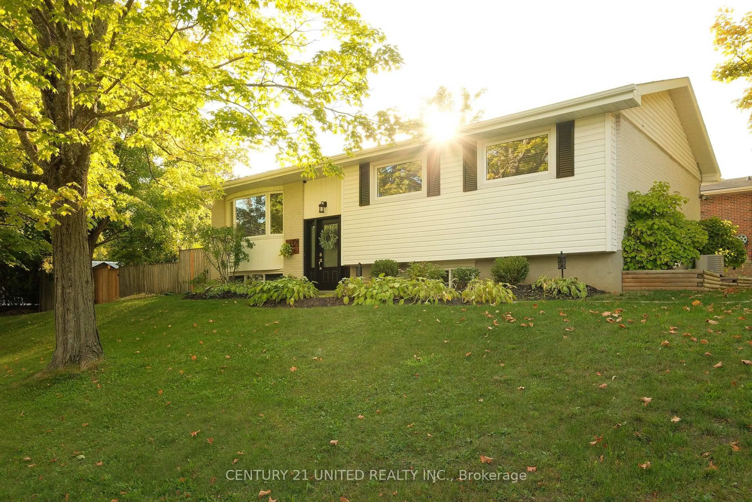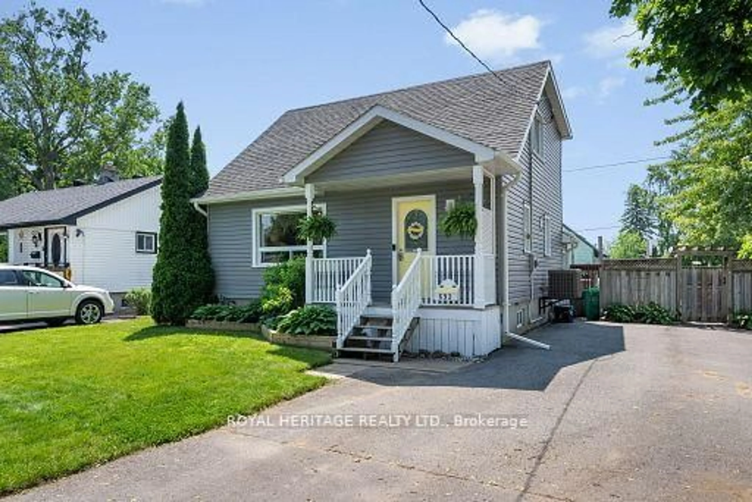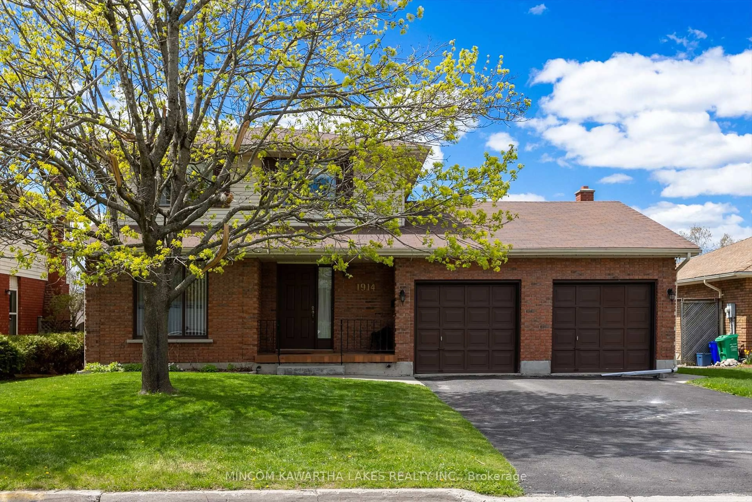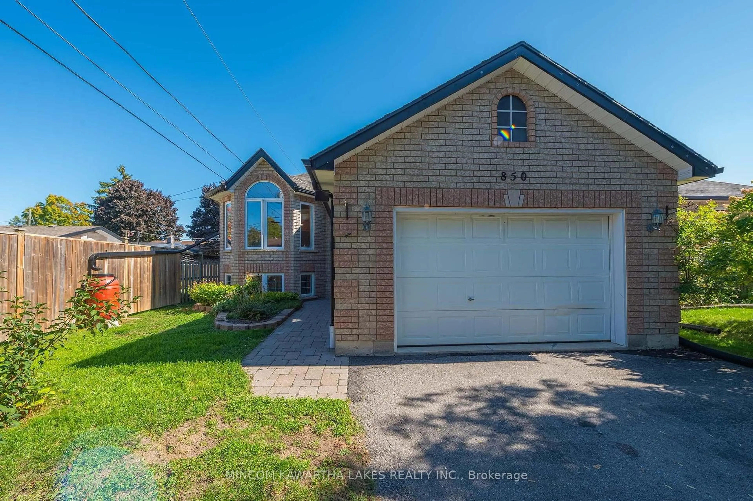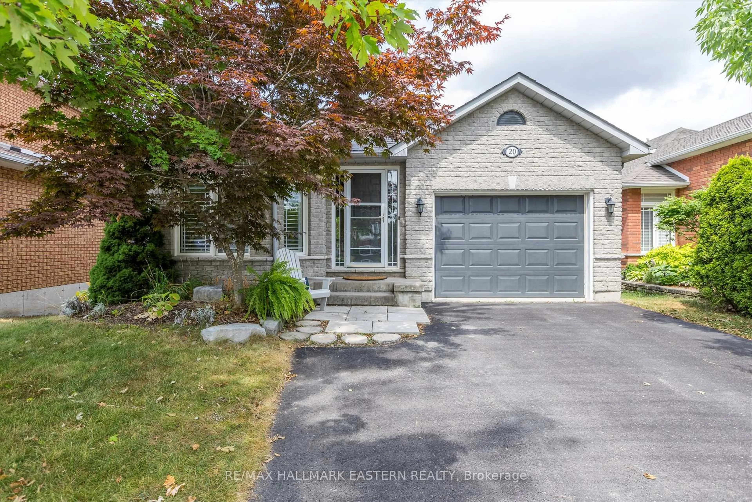Charming North End backsplit backing onto the Parkway Trail. Located on a sought-after, quiet street, this well-maintained backsplit sits on a large, fully fenced lot with mature trees offering privacy and plenty of space for kids or pets. Featuring 4 bedrooms (2+2), 2 bathrooms, and a versatile layout, this home is perfect for families, first-time buyers, or investors. The open-concept living and dining area is filled with natural light and offers a welcoming space for entertaining. The galley-style kitchen includes an added wall of cabinetry for extra storage and walks out to a generous sized deck, ideal for BBQs. The primary bedroom easily fits a king-sized bed, accompanied by a second bedroom and a 4-piece bathroom. Moving down you will find 2 more bedrooms and a 3 piece bath. The spacious lower level rec room provides additional living space or could be used as a 5th bedroom or flex space. The basement includes a laundry/utility room with ample storage. Enjoy a peaceful, tree-lined backyard with no rear neighbours and direct access to trails. Located close to Trent University, schools, shopping, Riverview Park and Zoo, Otonabee River and public transit. Convenience meets comfort in this move-in ready home.
Inclusions: Fridge, stove, washer, dryer (all in as-is condition)
