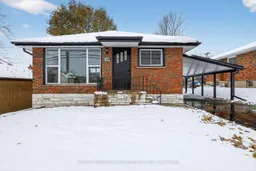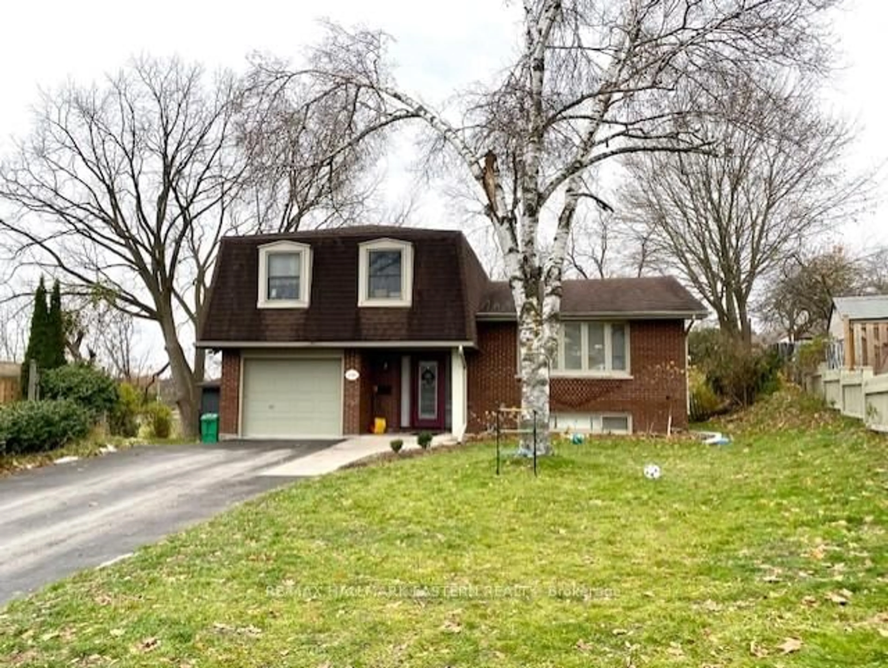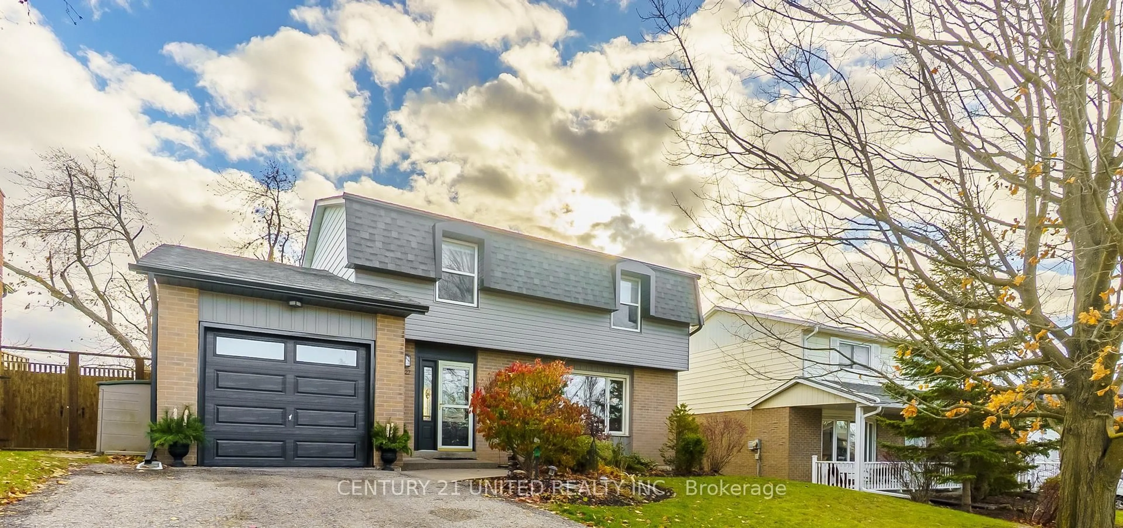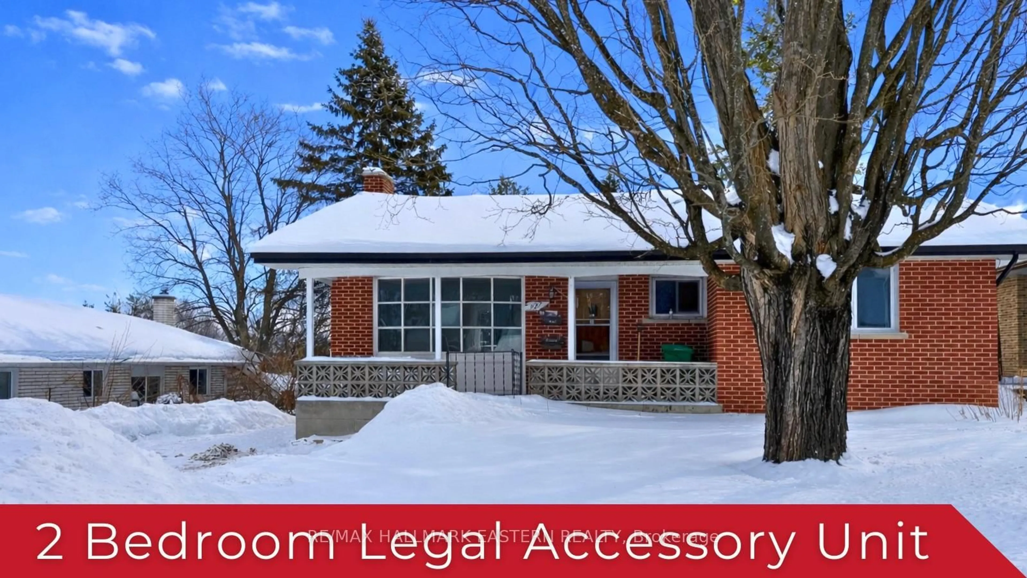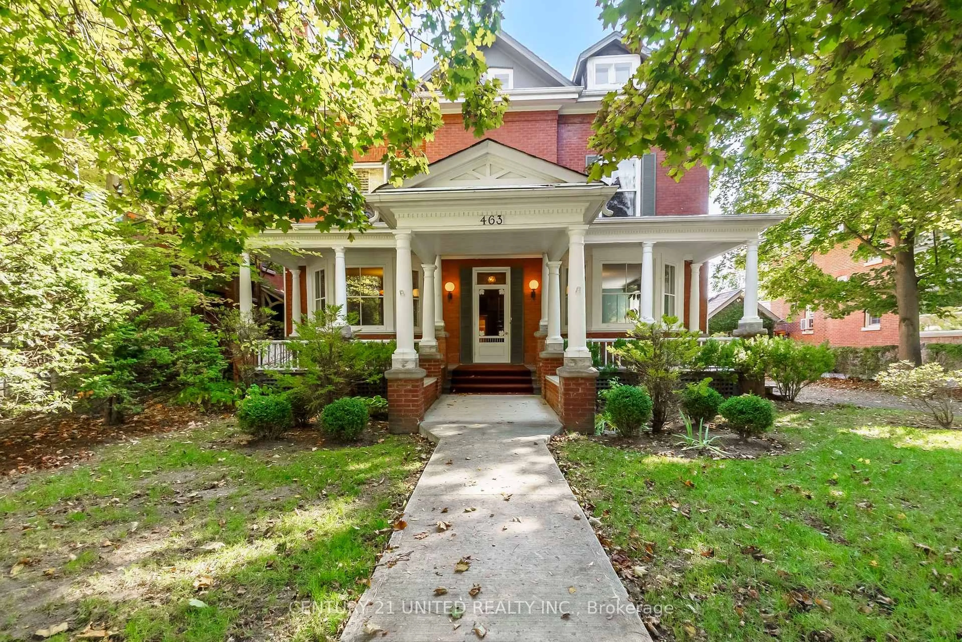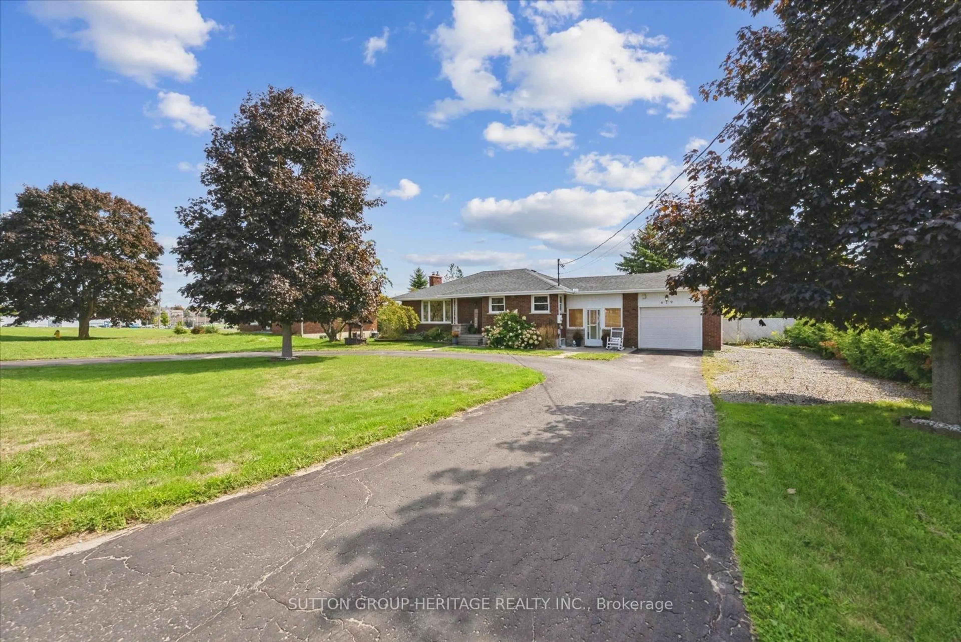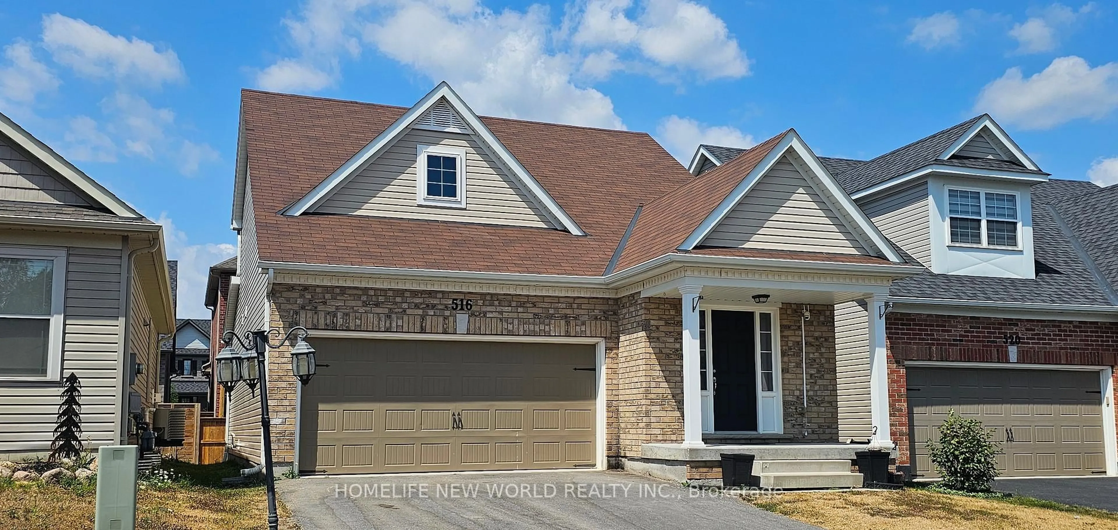Your Two-Family Opportunity Awaits! This stunning all-brick home has been fully renovated (Summer/Fall 2025) from top to bottom - ready for you to move in and enjoy! Step into the bright and spacious main floor, featuring a gorgeous eat-in kitchen with soft-close cabinetry, quartz countertops, a stylish tile backsplash, and brand-new stainless-steel appliances. Oversized new windows fill the space with natural light, creating a warm and inviting atmosphere. Throughout both levels, you'll find new flooring, modern lighting, updated doors and trim, and fresh designer paint. Each of the two updated 4-piece bathrooms showcases quartz countertops, new vanities, and beautiful tiled tub surrounds. The fully finished lower level presents an excellent in-law suite opportunity - perfect for multi-generational living or mortgage support. Enjoy large windows, a spacious eat-in kitchen with new cooktop and fridge, quartz counters, a generous bedroom, and a comfortable living area. Outside, recent updates include: New shingles (2025)New paved driveway (2025)New soffits, eaves, and downspouts (2025)Additional highlights: New electrical service (ESA approved) and immediate possession available. Don't miss your chance to make this beautifully upgraded home yours - buy today and move in before Christmas!
Inclusions: 2 New Fridges, 1 New Stove, 1 New Microwave Range 1 Older Microwave Range in lower (working but sold "as is" )
