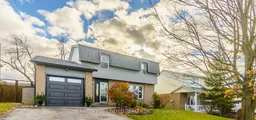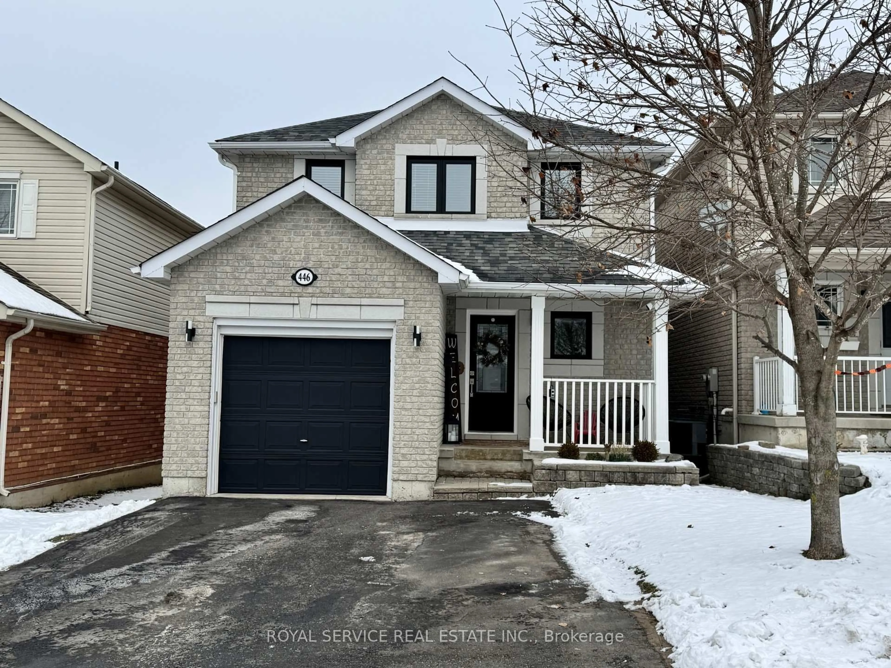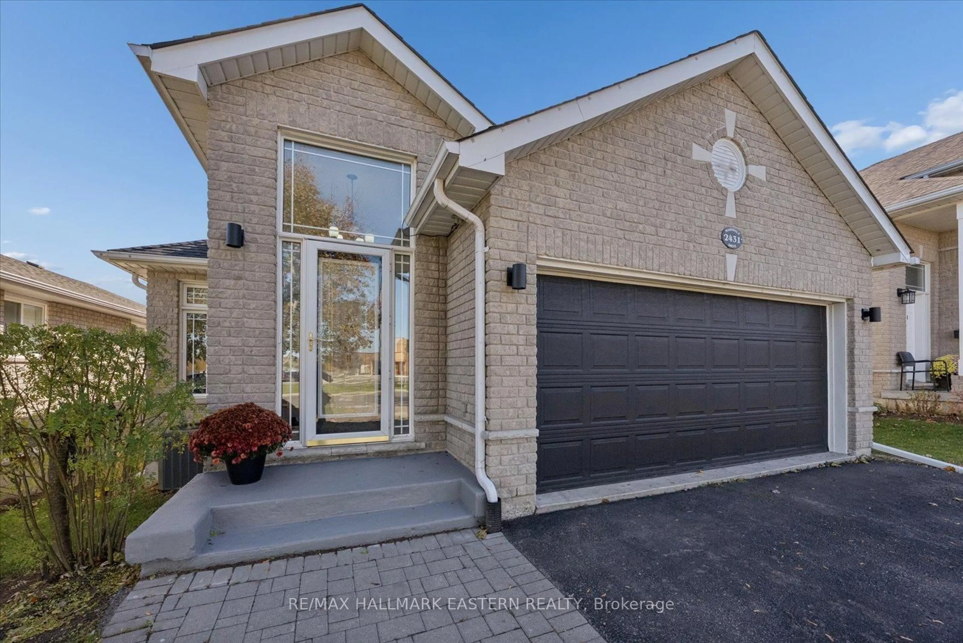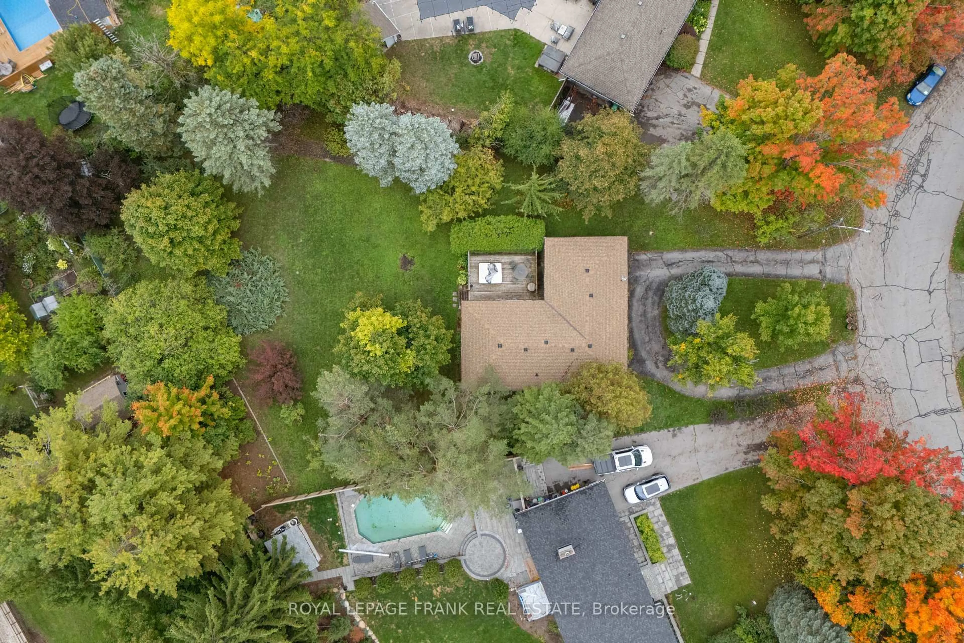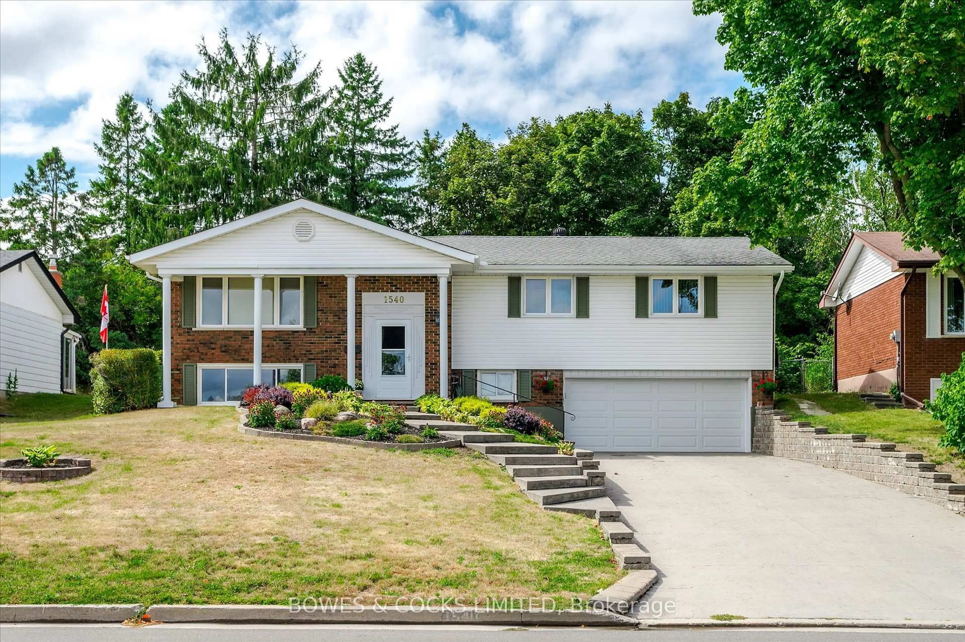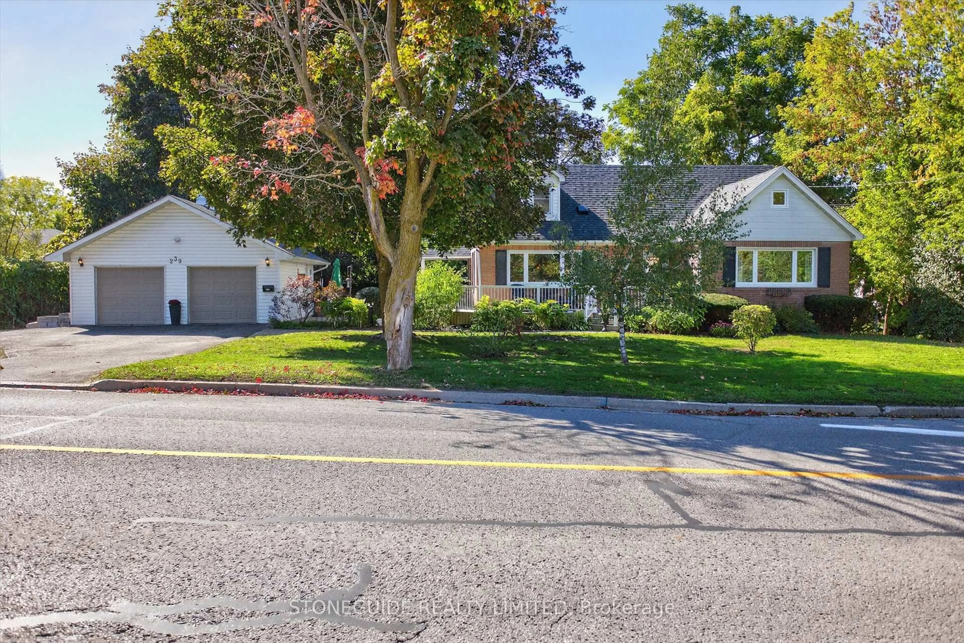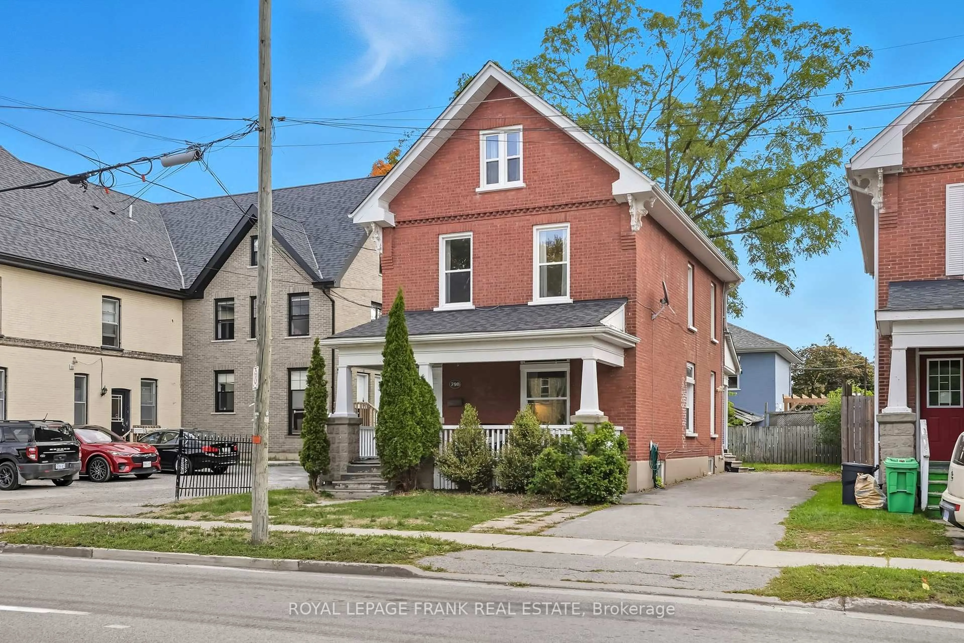Welcome to this beautifully maintained 4 bedroom family home that blends comfort, style, and a backyard retreat you'll never want to leave. Nestled on a mature, tree-lined lot with fantastic curb appeal, this property offers peaceful living just minutes from Beavermead Park and beach, Little Lake, scenic trails, the Canadian Canoe Museum, and the thriving East City district filled with cafés, restaurants, and shops. Step into your private paradise featuring a saltwater in-ground pool surrounded by lush landscaping and armour stone gardens. Sun filled living spaces, hardwood flooring, family room with walkout to the deck, bright kitchen. The fully finished lower level offers a cozy gas fireplace, renovated bathroom with walk-in glass shower, an impressive wet bar with fridge and double sliding doors opening directly to the pool area; perfect for entertaining. A must see!! This home is pre-inspected.
Inclusions: Fridge, Stove, Dishwasher, Washer, Gas Dryer, Bar Fridge, All Electric Light Fixtures, All Window Coverings and Hardware, Shed x 2, On Demand Hot Water, Winter Safety Pool Cover, Robotic Pool Cleaner, Pool Heater (Heat Pump), Salt Cell, Pool Filter & Pump, Diving Board, Stairs & Ladder, All Remaining Pool Chemicals, Manual Skimmer
