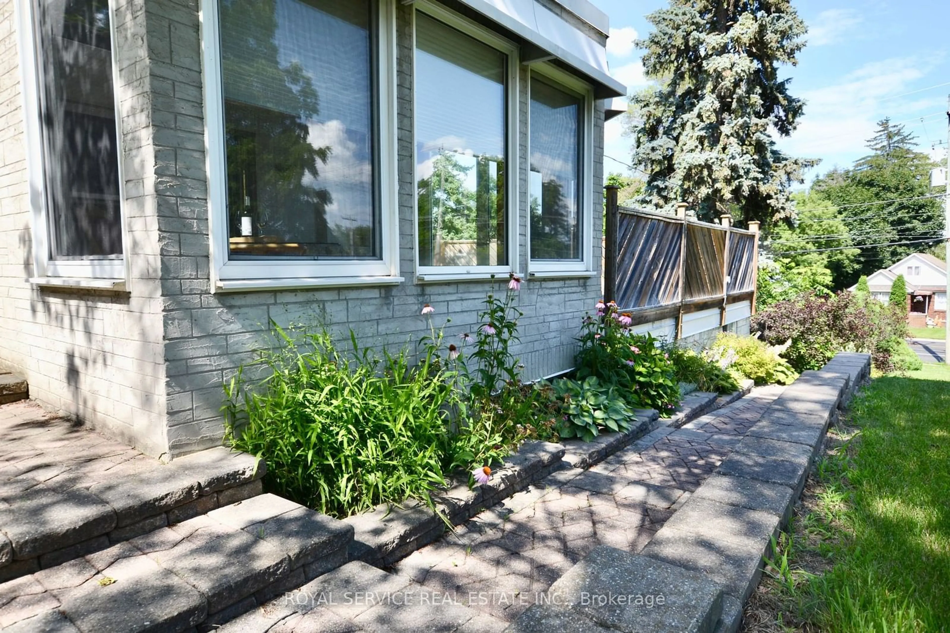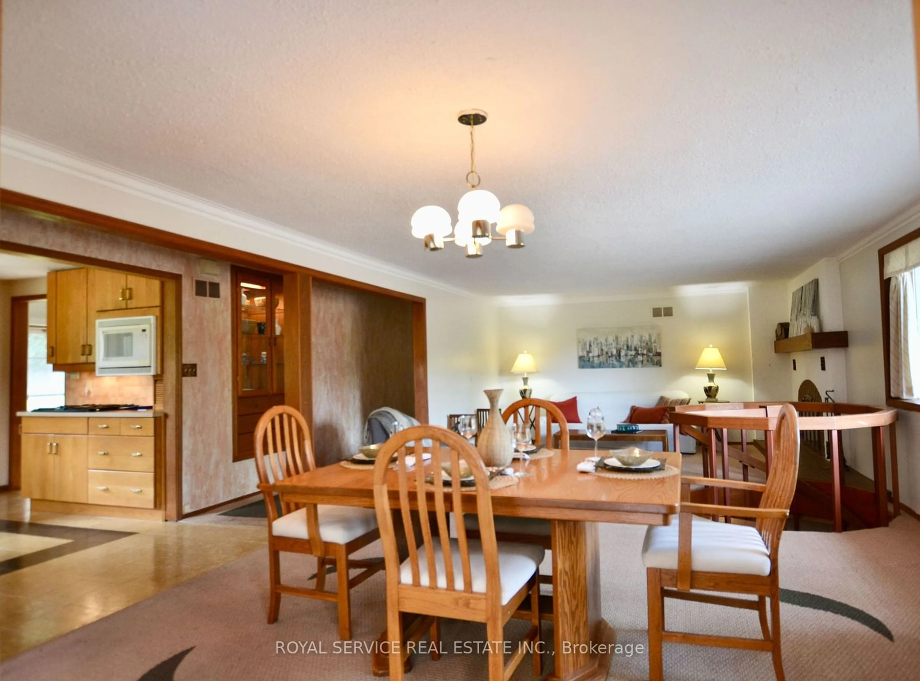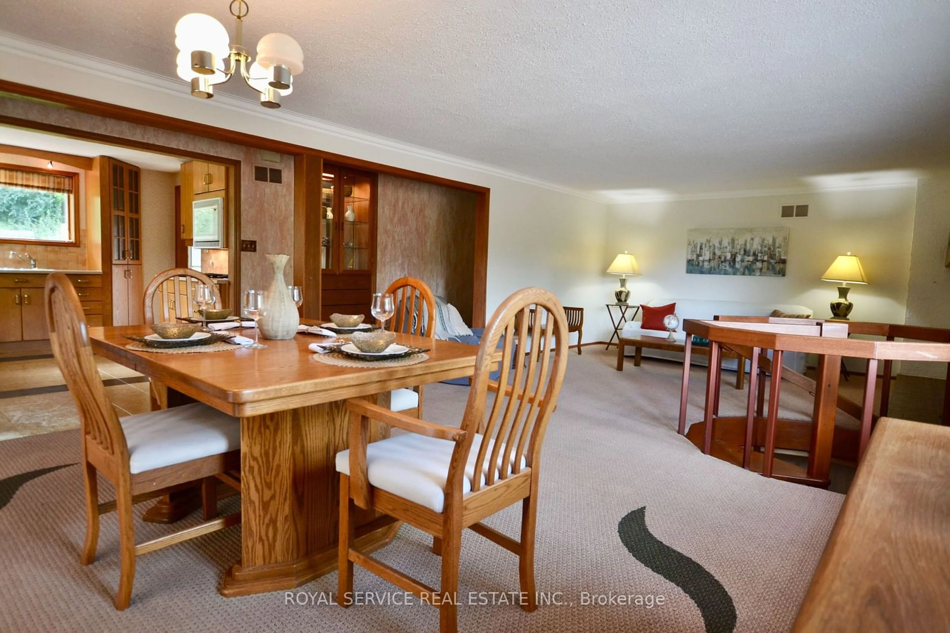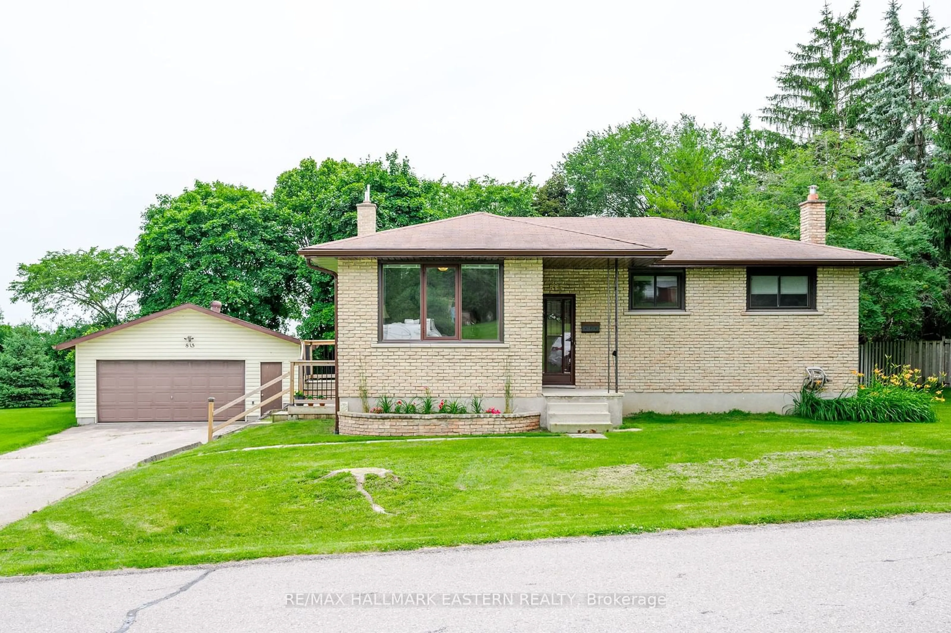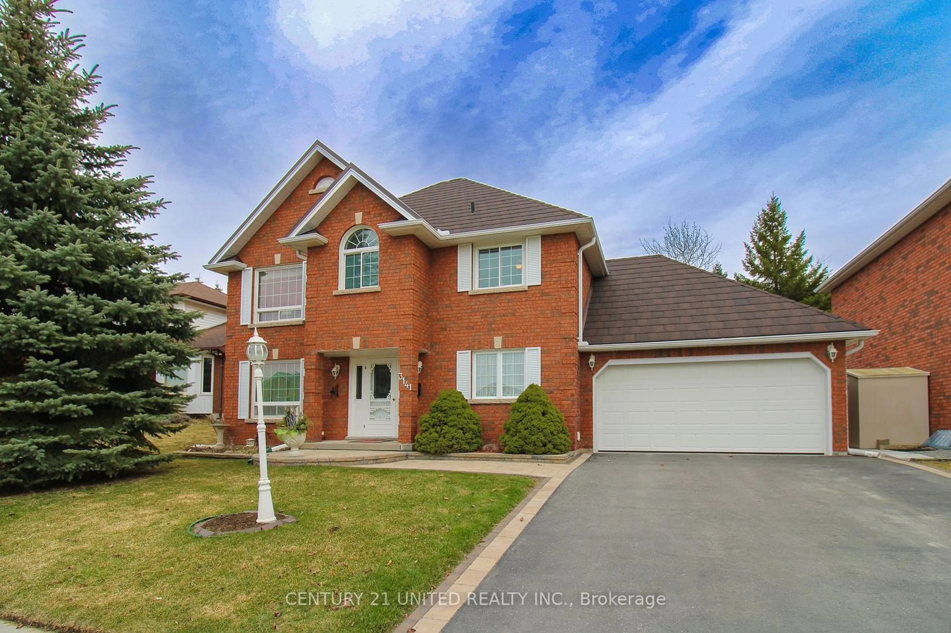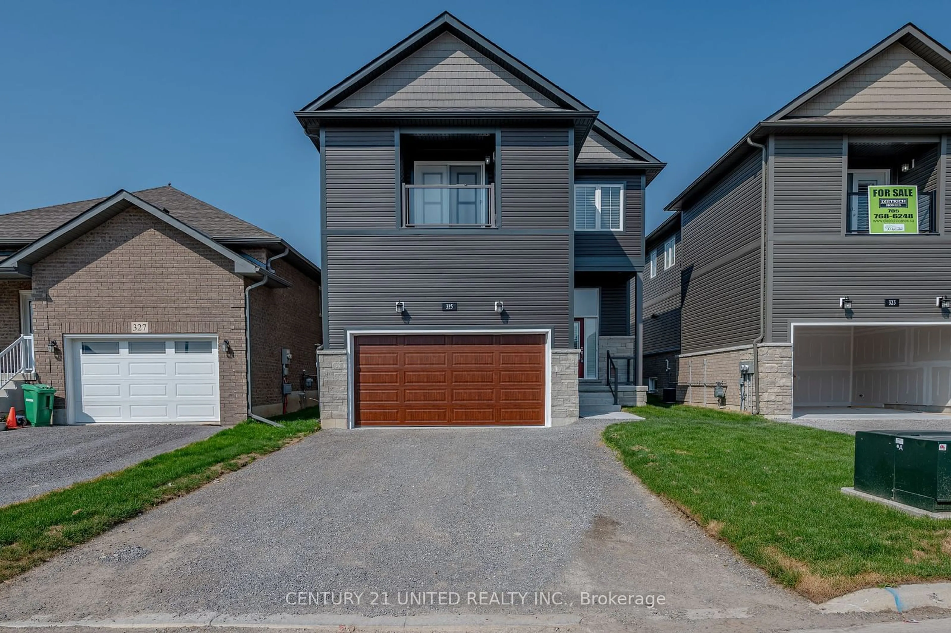1073 Water St, Peterborough, Ontario K9H 3P7
Contact us about this property
Highlights
Estimated ValueThis is the price Wahi expects this property to sell for.
The calculation is powered by our Instant Home Value Estimate, which uses current market and property price trends to estimate your home’s value with a 90% accuracy rate.$761,000*
Price/Sqft$622/sqft
Days On Market20 days
Est. Mortgage$3,393/mth
Tax Amount (2023)$4,850/yr
Description
FANTASTIC DEVELOPMENT OPPORTUNITY! SELLERS WOULD HAPPILY ACCEPT A COMBINED OFFER WITH HOME & VACANT LOT (MLS X8404772) AT A DISCOUNT. Escape the hustle and bustle without sacrificing convenience in this spacious 4-bedroom raised bungalow, 2 car attached garage, offering views of the Otonabee River and easy access to both the city and Trent University. Enjoy views of the tranquil Otonabee River from multiple vantage points throughout the property. Whether it's morning coffee on the deck or evening strolls along the riverbank, this home offers a peaceful retreat from the daily grind. With four bedrooms and ample living space, this raised bungalow is perfect for families, those who love to entertain or students. The open floor plan allows for seamless flow between the living room, kitchen and dining room extending to a sunroom filled with natural light and a massive outdoor deck. The expansive deck provides the perfect spot for outdoor dining or simply basking in the sun while taking in the river views. The lower floor contains; 3 piece bath, large bedroom, sitting room, laundry (possible second kitchen) and separate entrance. Step outside to the spacious backyard, where you can soak in the sights and sounds of nature or host barbecues with friends and family. Situated just minutes away from both Trent University, Biking trails and downtown, this property offers the best of both worlds. Enjoy easy access to campus amenities, cultural attractions, shopping centres, and dining establishments, all within close proximity.
Property Details
Interior
Features
Main Floor
Br
4.27 x 3.052nd Br
3.05 x 2.133rd Br
2.44 x 2.44Living
4.27 x 4.88Exterior
Features
Parking
Garage spaces 2
Garage type Attached
Other parking spaces 4
Total parking spaces 6
Property History
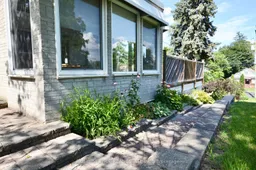 38
38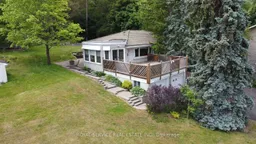 38
38
