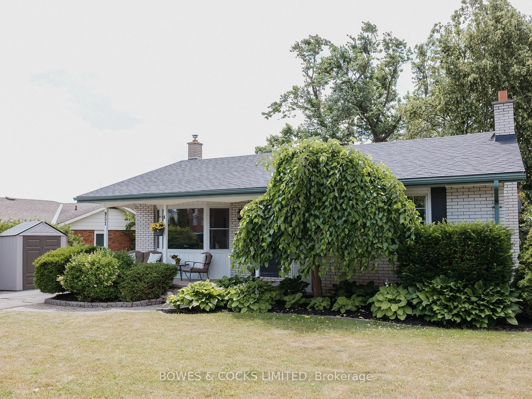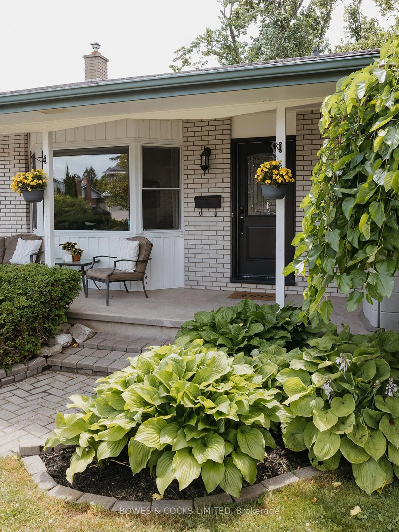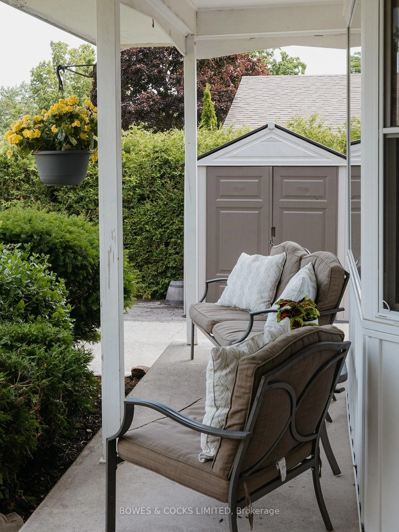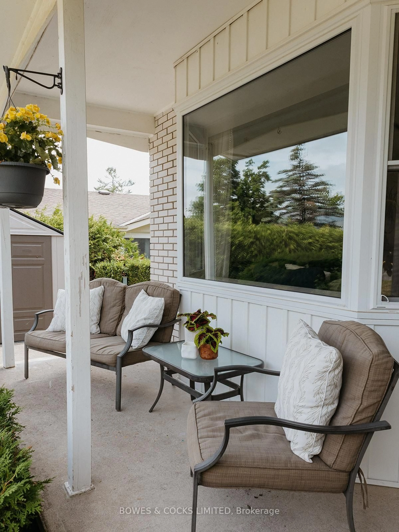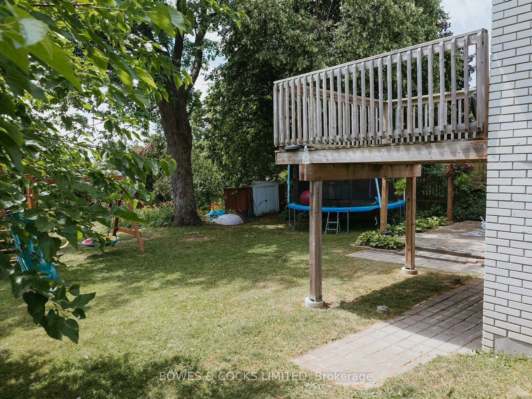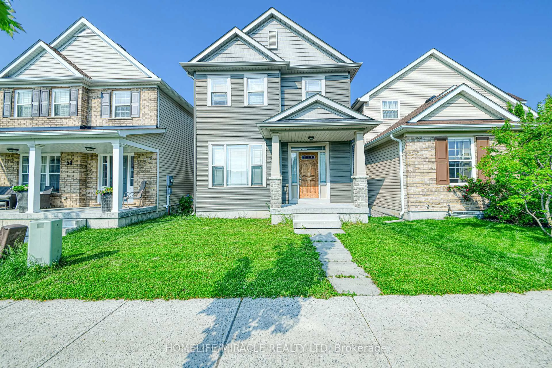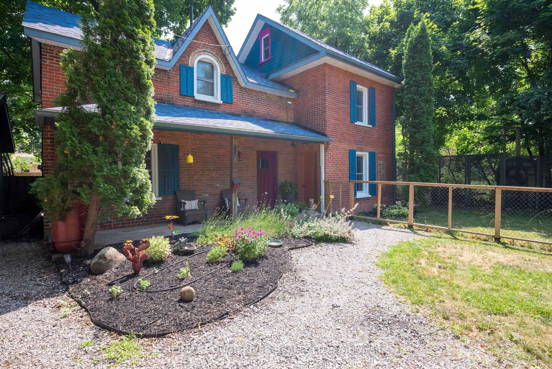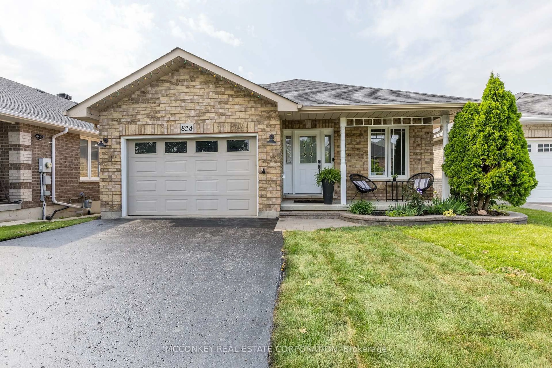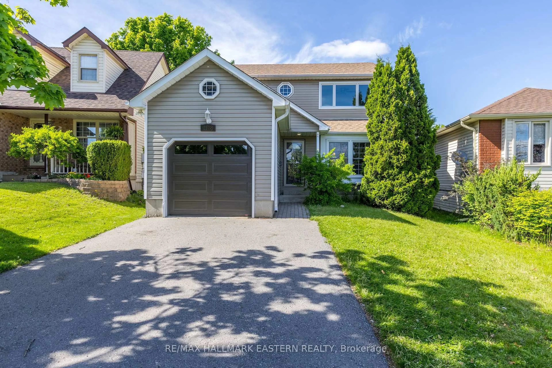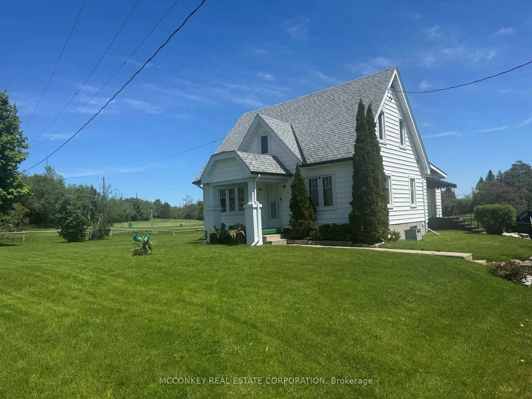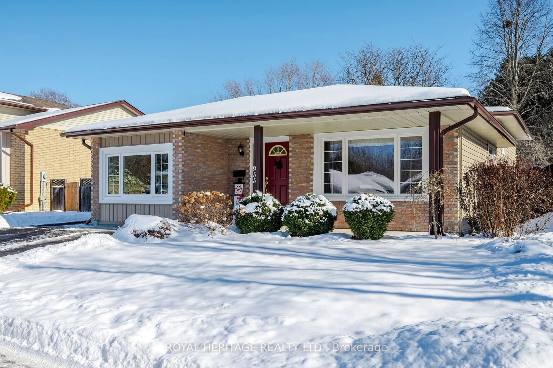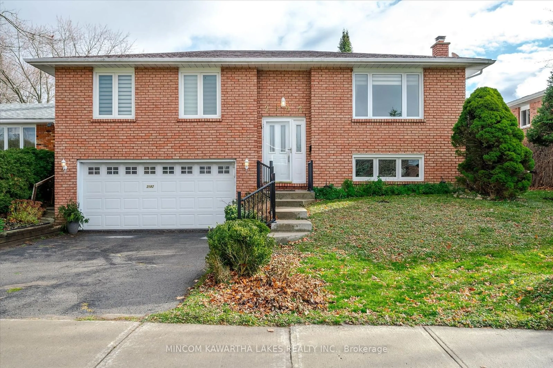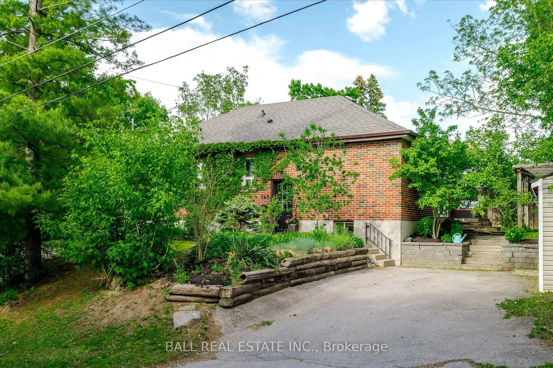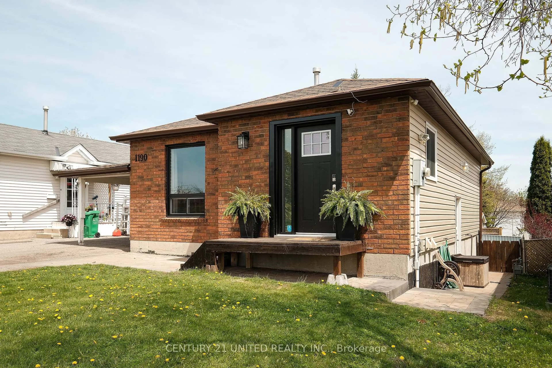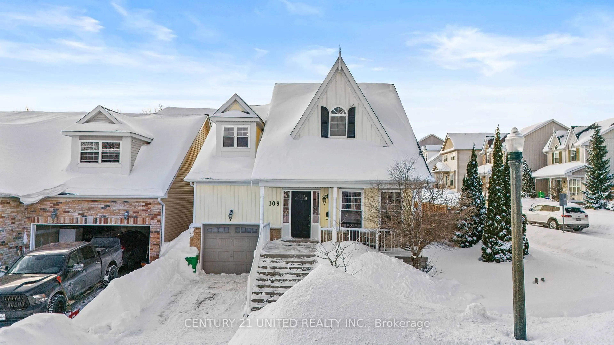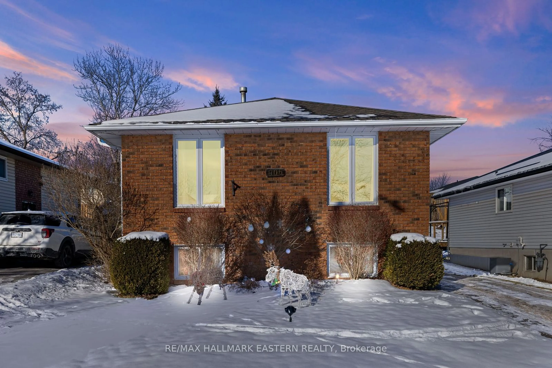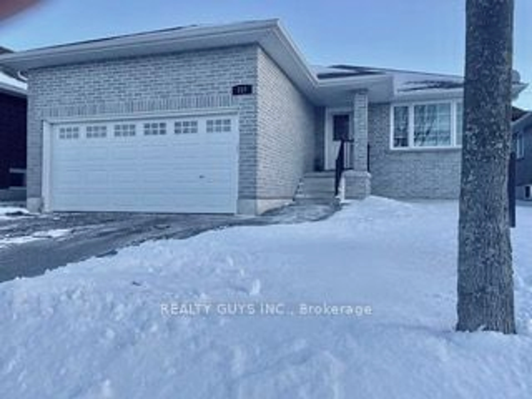951 Ellesmere Ave, Peterborough North, Ontario K9H 7A9
Contact us about this property
Highlights
Estimated valueThis is the price Wahi expects this property to sell for.
The calculation is powered by our Instant Home Value Estimate, which uses current market and property price trends to estimate your home’s value with a 90% accuracy rate.Not available
Price/Sqft$736/sqft
Monthly cost
Open Calculator
Description
Welcome to your charming North end brick bungalow! This lovely home features 3 bright bedrooms and a family bathroom on the main floor, living room and dining room with separate kitchen perfect for comfortable living. The deck off the dining room provides the ideal spot to enjoy al fresco living and enjoying the outdoors with a relaxing view of the beautiful mature trees. The finished downstairs area is bright and inviting with full size windows allowing natural light to flow in from morning until night. It offers a large rec room with a full kitchen. A walkout to the patio offers a great space for relaxation and entertainment. A 4th bedroom and additional 3 piece bathroom makes this space perfect for accommodating guests or creating a private retreat. With in-law potential, this versatile space offers endless possibilities for customization to suit your needs. Don't miss out on the opportunity to make this your new home!
Property Details
Interior
Features
Ground Floor
Living
4.01 x 4.6Dining
2.67 x 3.1Kitchen
2.44 x 3.66Primary
3.6 x 2.97Exterior
Features
Parking
Garage spaces -
Garage type -
Total parking spaces 4
Property History
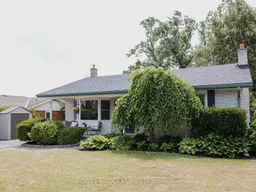 50
50
