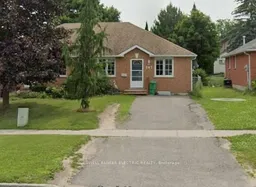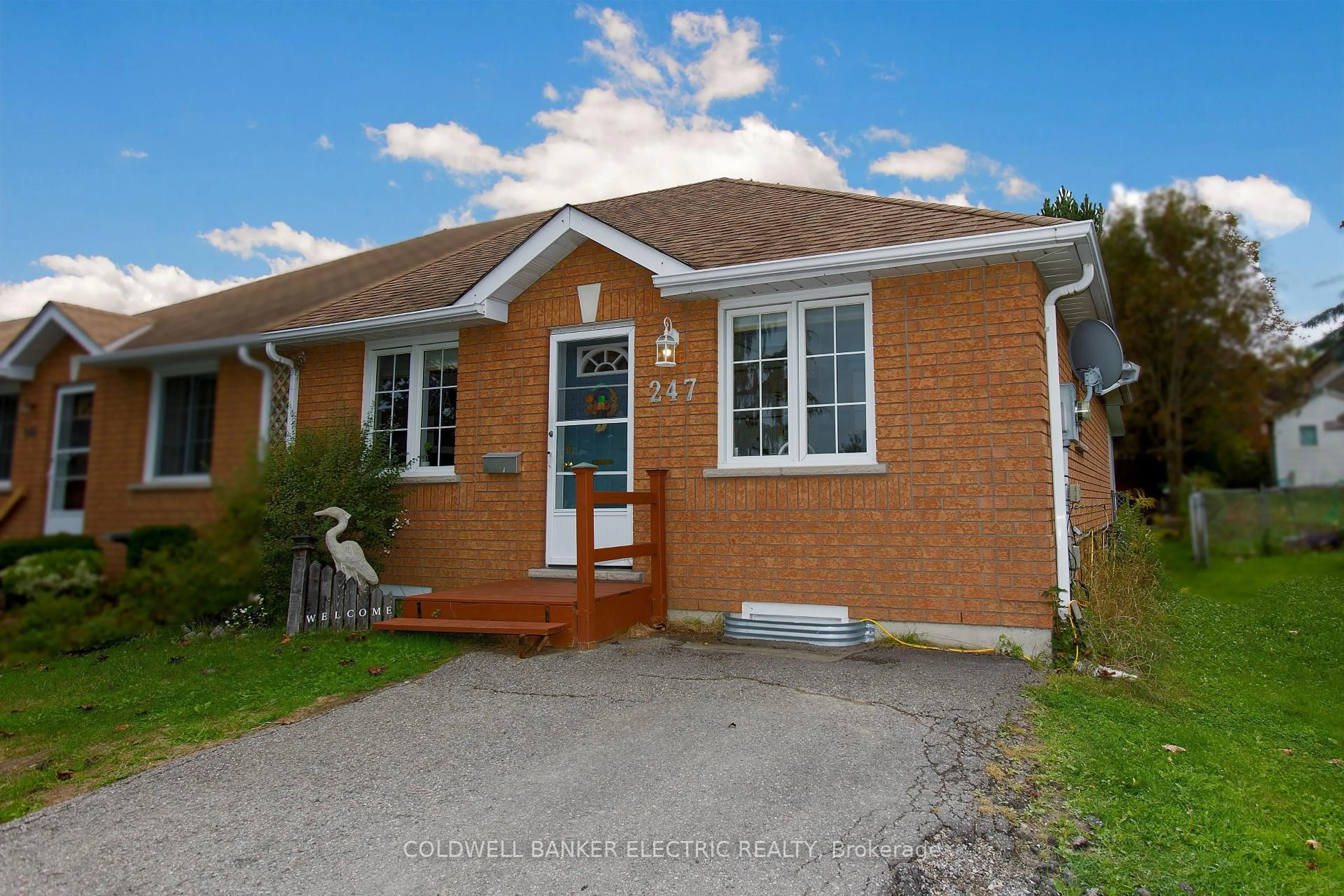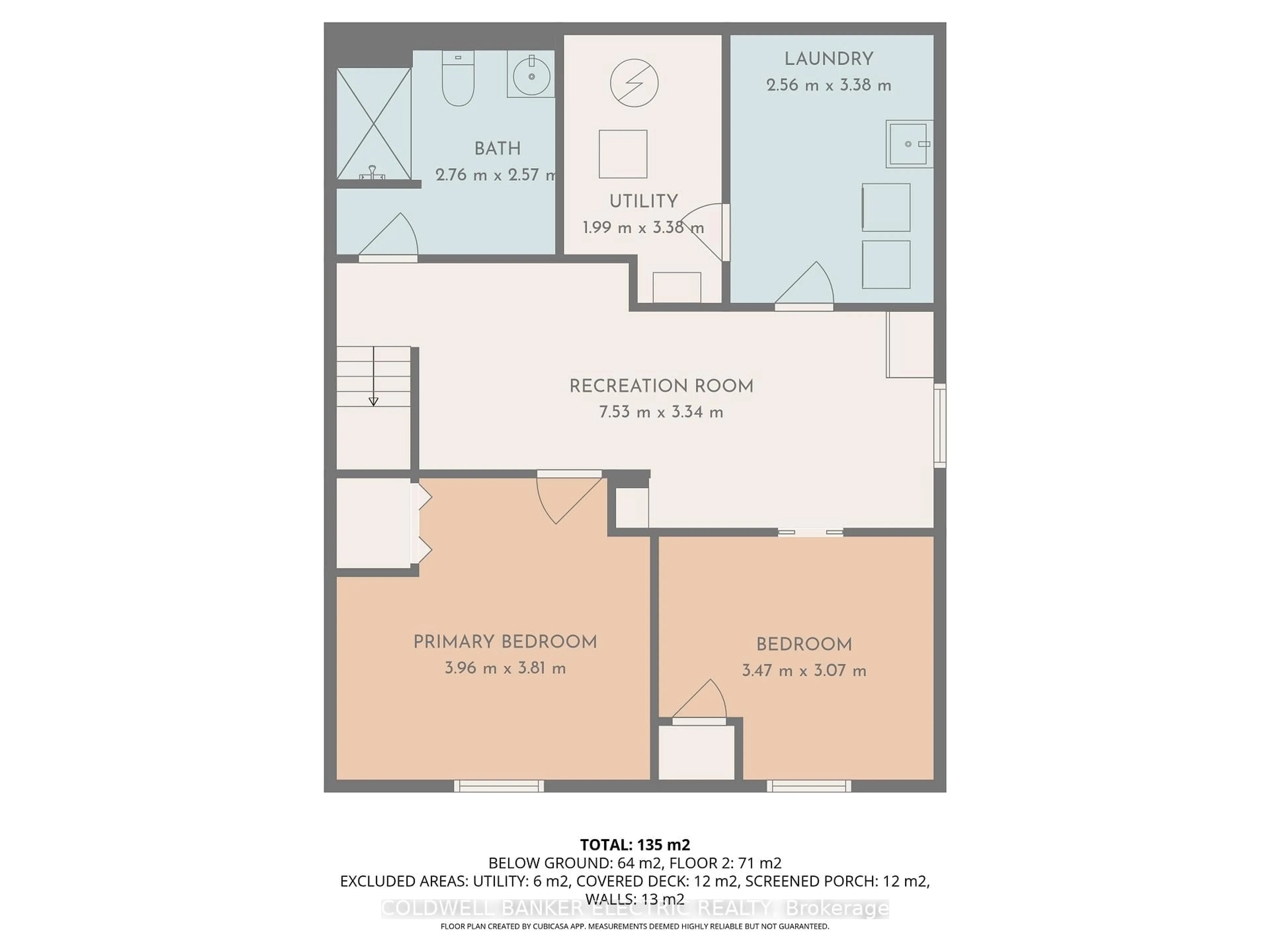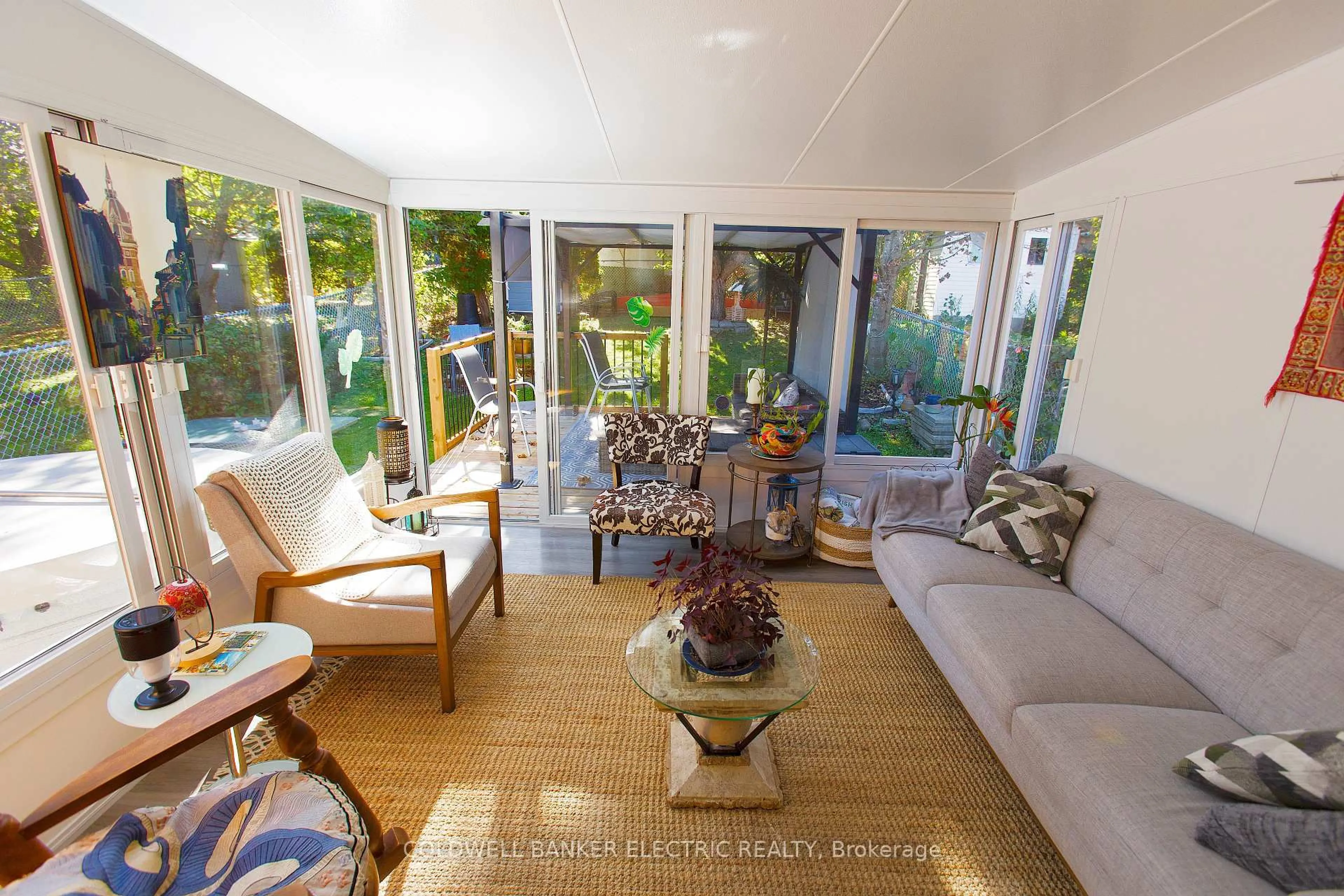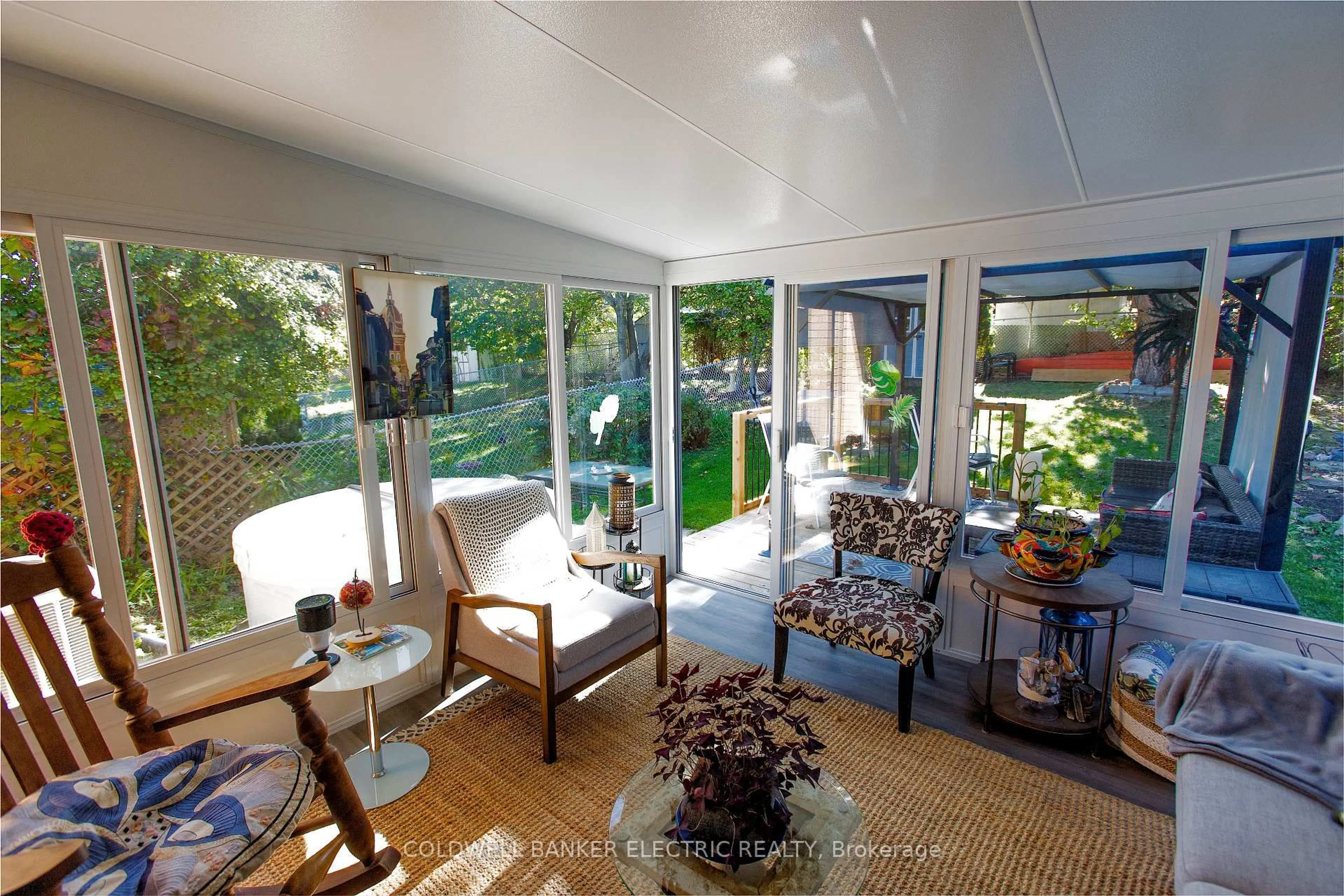247 Towerhill Rd, Peterborough, Ontario K9H 7N1
Contact us about this property
Highlights
Estimated valueThis is the price Wahi expects this property to sell for.
The calculation is powered by our Instant Home Value Estimate, which uses current market and property price trends to estimate your home’s value with a 90% accuracy rate.Not available
Price/Sqft$647/sqft
Monthly cost
Open Calculator
Description
Welcome to this charming North-end residence, a home that has been lovingly cared for and filled with wonderful memories over the years. The current owners have treasured countless gatherings here and are excited to pass it along to a new family eager to create their own stories within its walls. On the main floor, you'll find a comfortable bedroom and a spacious family room that naturally flows into a generous dining area - an ideal layout for hosting lively get-togethers or enjoying quiet evenings. The recently added sunroom quickly became the centerpiece of the home, offering a bright, airy space to relax with a morning coffee or to gather with friends and loved ones no matter the season. Downstairs, the lower level provides an inviting private retreat. Two exceptionally large bedrooms offer plenty of room to spread out, while a cozy sitting room and a full bath make this area perfect for guests, older children, or even a multi-generational living arrangement. Step outside to discover a peaceful backyard with a charming pergola where you can enjoy warm summer nights or unwind after a busy day. Conveniently located close to shopping, schools, parks, and everyday amenities, this delightful property truly combines comfort, practicality, and a sense of home. This gem will not remain on the market for long - schedule a private viewing with your favorite agent today and see for yourself why this home is so special.
Property Details
Interior
Features
Lower Floor
Utility
3.08 x 2.94Primary
3.81 x 3.633rd Br
3.13 x 3.41Sitting
5.38 x 2.78Exterior
Features
Parking
Garage spaces -
Garage type -
Total parking spaces 2
Property History
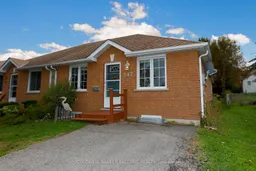 27
27