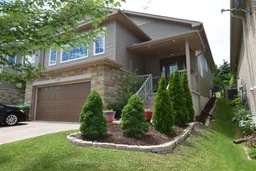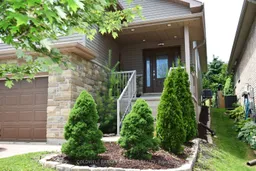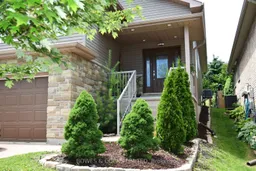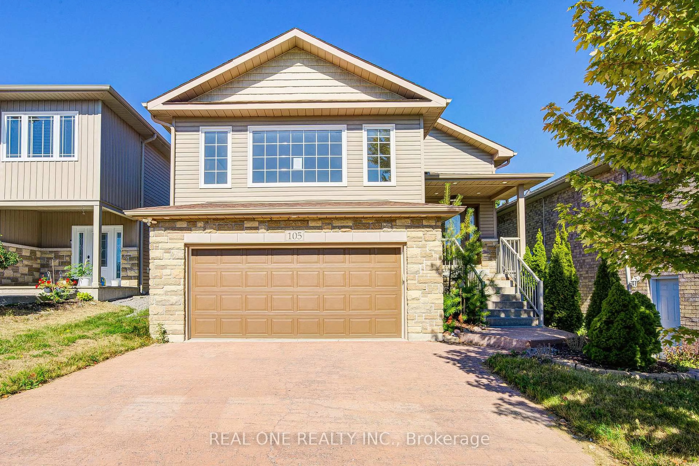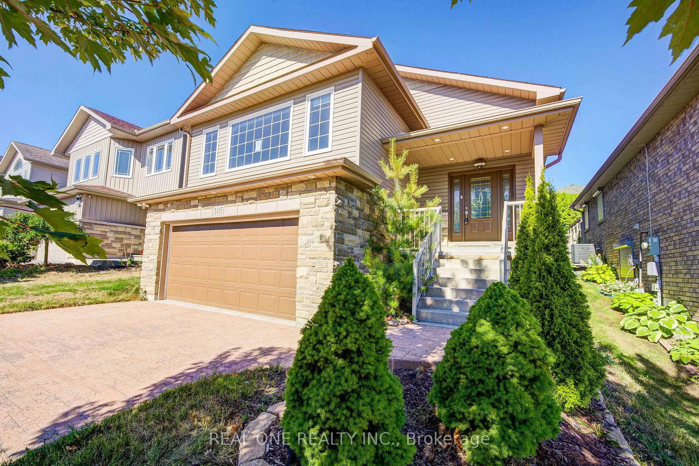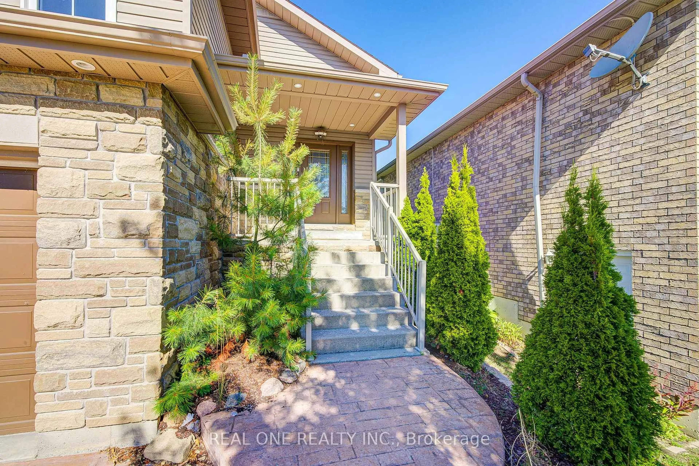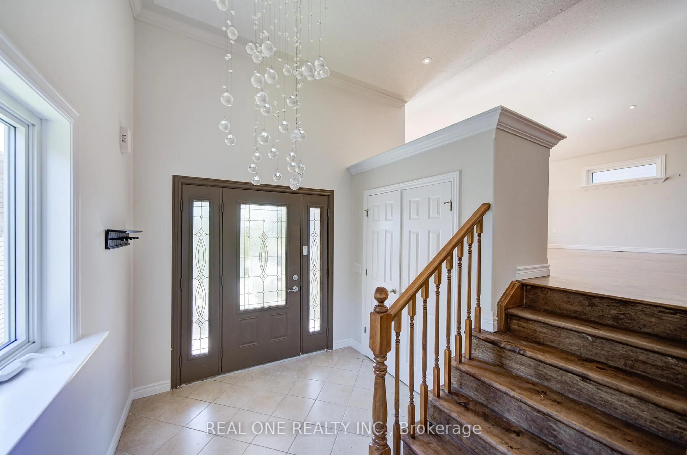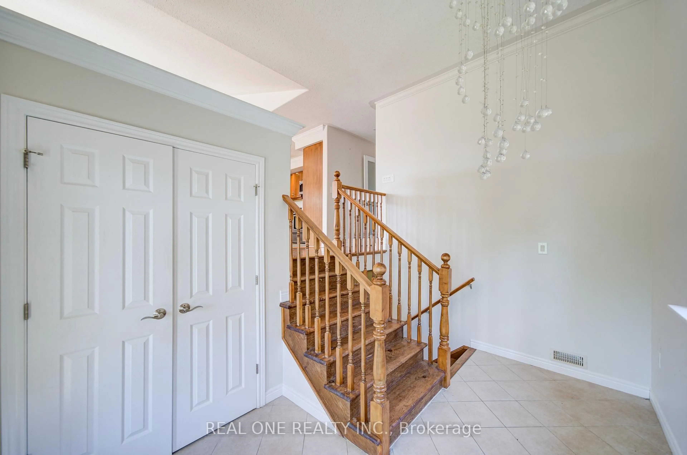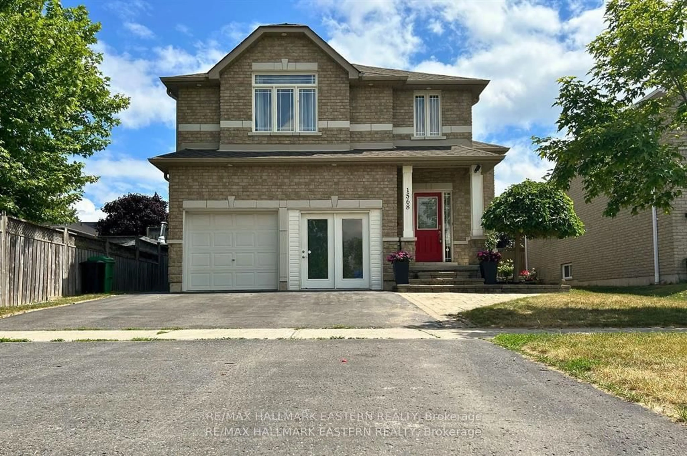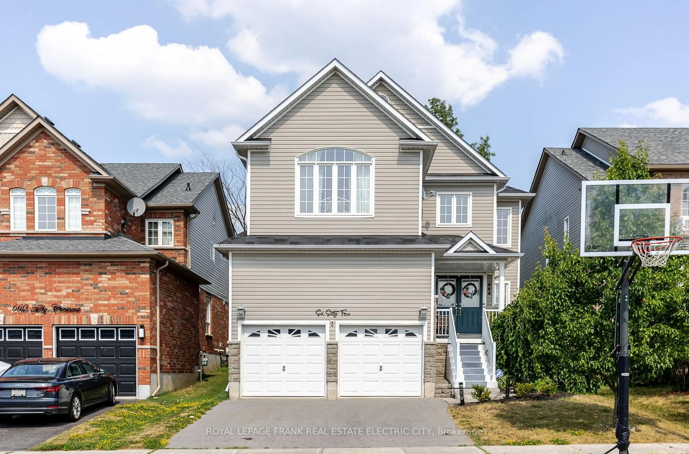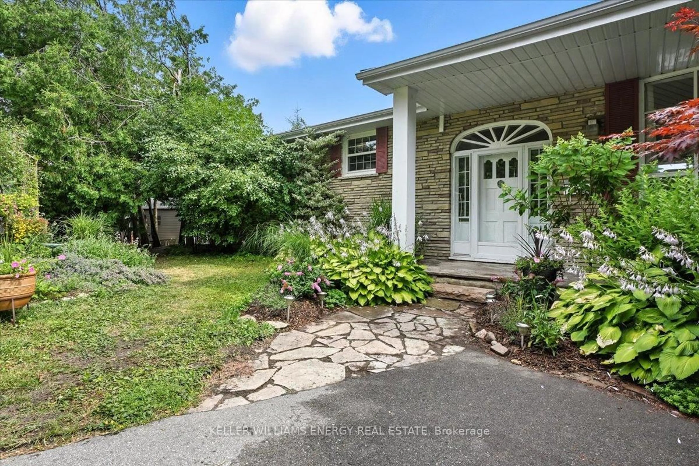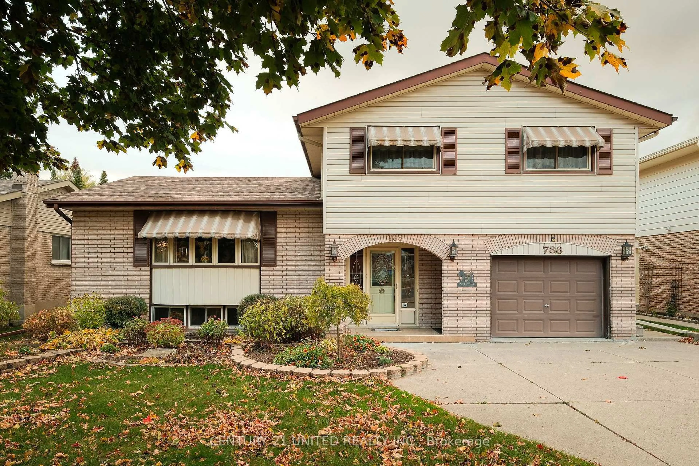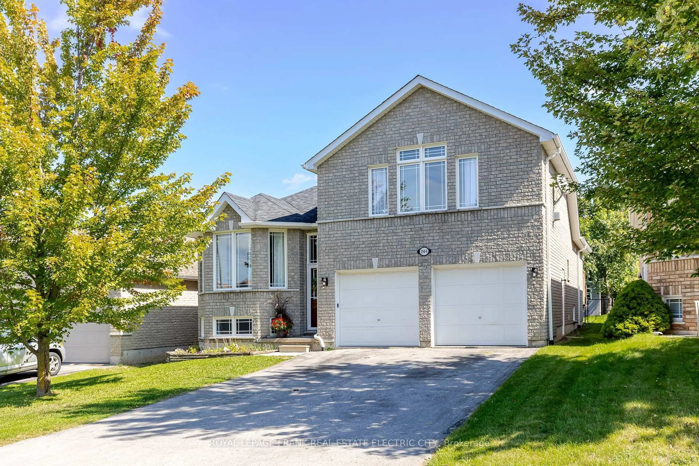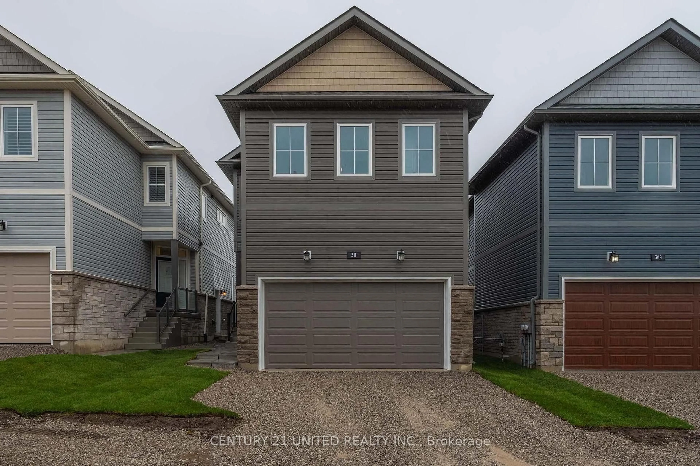105 Milroy Dr, Peterborough, Ontario K9H 7T2
Contact us about this property
Highlights
Estimated valueThis is the price Wahi expects this property to sell for.
The calculation is powered by our Instant Home Value Estimate, which uses current market and property price trends to estimate your home’s value with a 90% accuracy rate.Not available
Price/Sqft$388/sqft
Monthly cost
Open Calculator
Description
The Custom-Built Bright & Spacious 3 +2 Br home offers comfort, style and space for the whole family* 1500sqft above grade plus finished basement *The Bright and Spacious, Open-concept Living, Dining and Kitchen Area*Newer Ss Appliances *a cozy Gas Fireplace and breathtaking city views* The Luxury Primary Bedroom Features a Beautiful Ensuite W/ a Walk-in Glass Shower * 2 Good Size Bedrooms on Main Flr , both has big closets* Main Flr Laundry Room Provides the Convenience* The Lower level provides even more versatility, with two additional bedrooms, an office, and a spacious family room -perfect for entertaining- complete with a wet bar and a second gas fireplace* Gleaming hardwood floors and elegant stone countertops run throughout the home, adding warmth and sophistication* Ideally located near shopping, schools, and transit, this stunning home is move-in ready and waiting for you to create lasting memories* Some rooms are virtual staging.
Property Details
Interior
Features
Main Floor
Living
6.66 x 9.33Fireplace
Primary
3.9 x 4.053 Pc Ensuite
2nd Br
4.18 x 2.833rd Br
3.02 x 4.21Exterior
Features
Parking
Garage spaces 2
Garage type Built-In
Other parking spaces 2
Total parking spaces 4
Property History
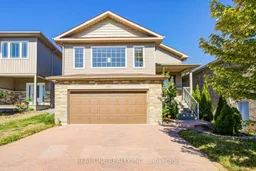 37
37