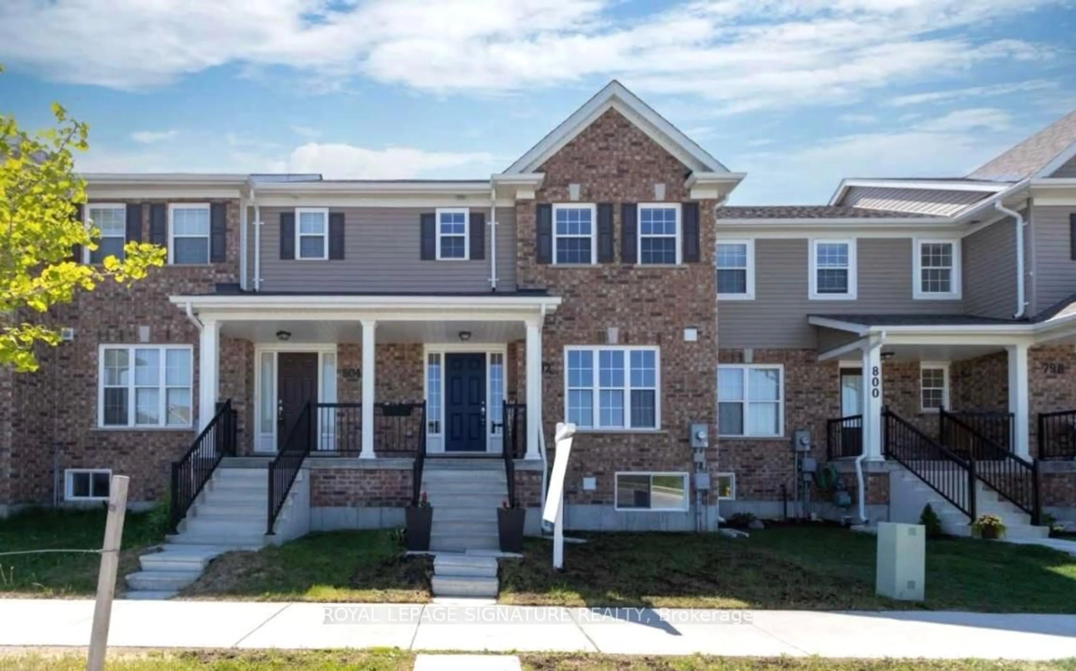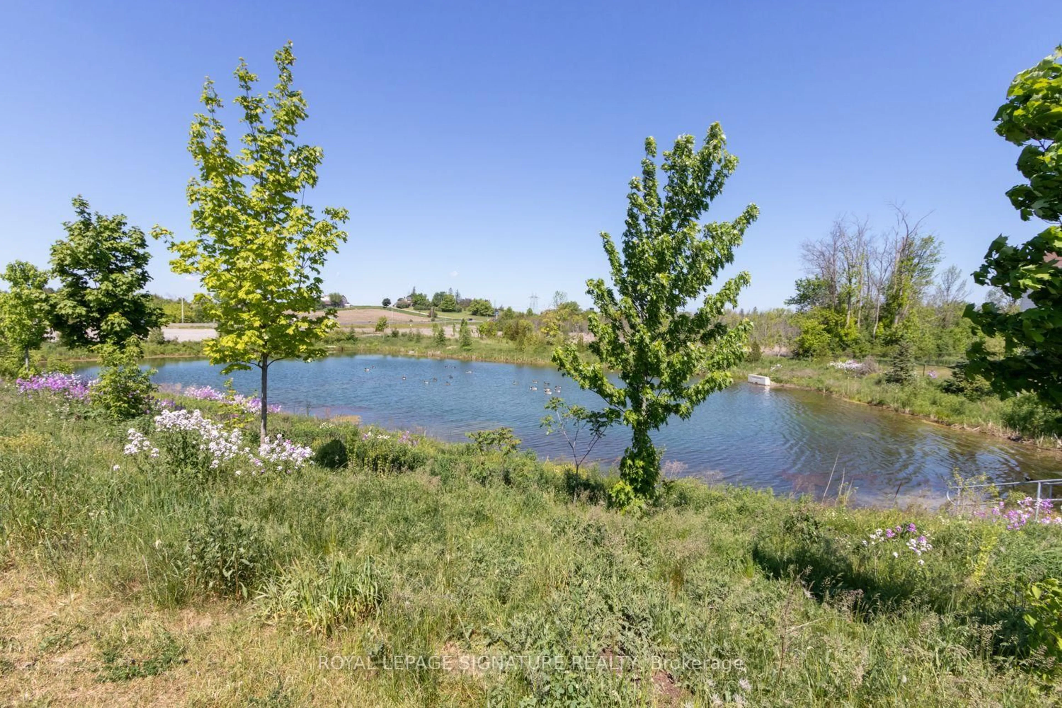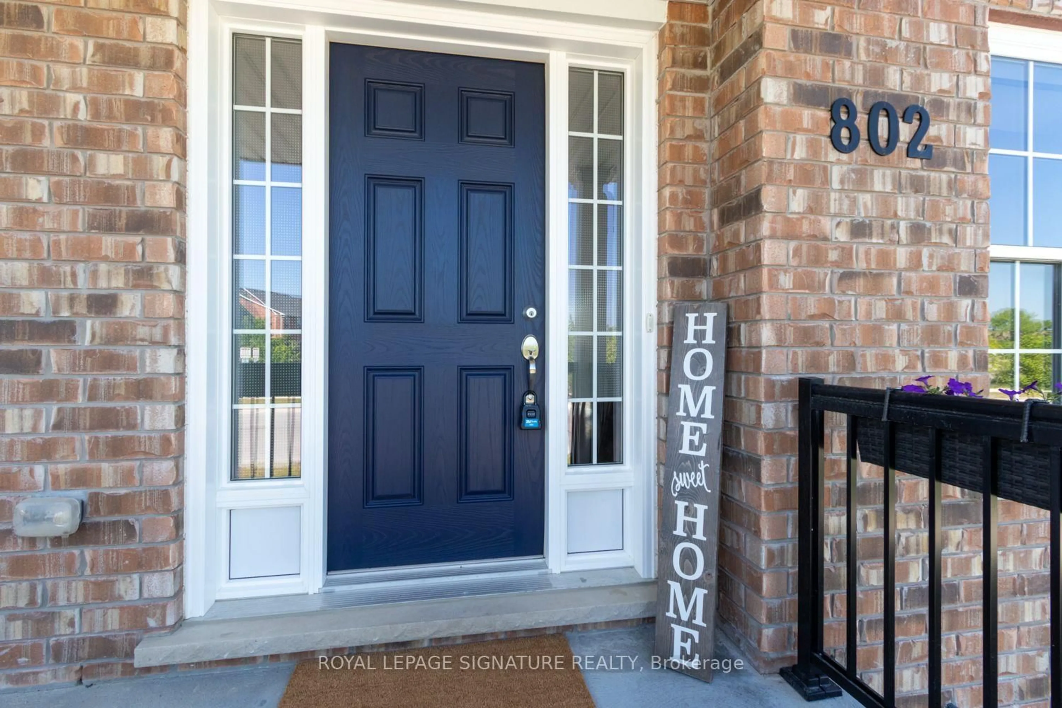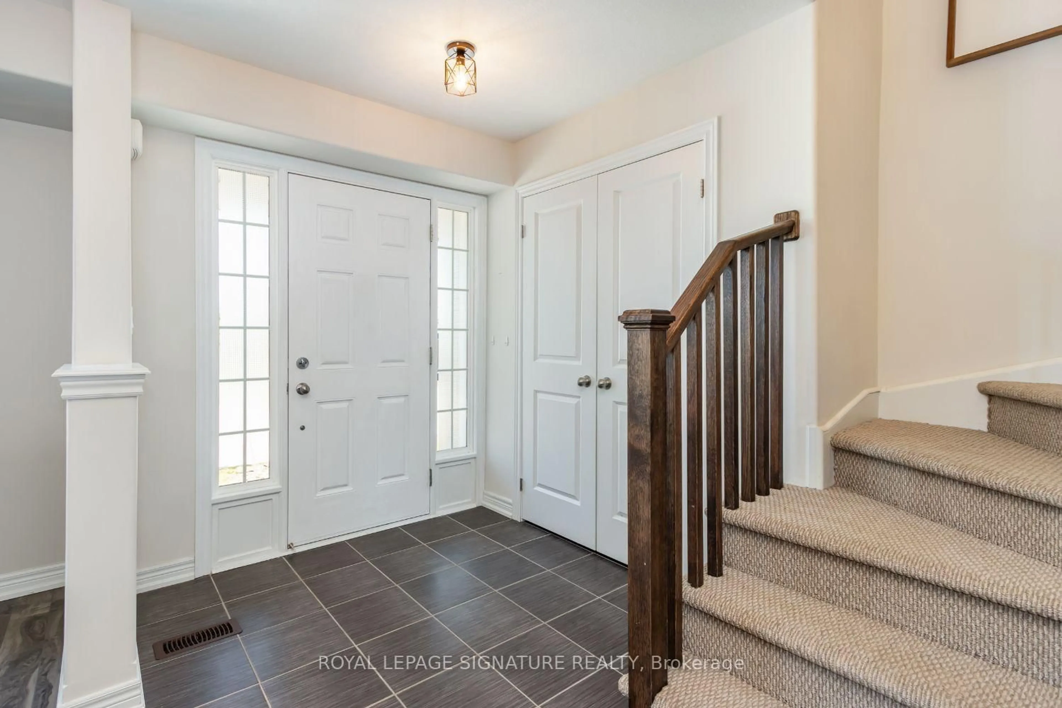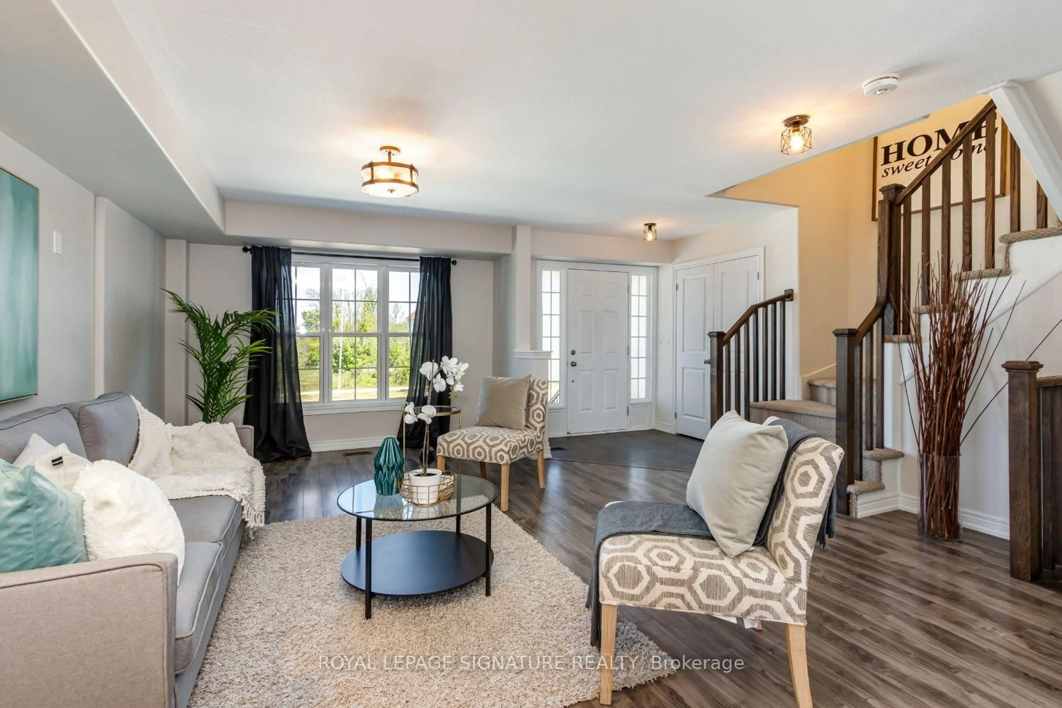802 Broadway Blvd, Peterborough North, Ontario K9H 0H7
Contact us about this property
Highlights
Estimated ValueThis is the price Wahi expects this property to sell for.
The calculation is powered by our Instant Home Value Estimate, which uses current market and property price trends to estimate your home’s value with a 90% accuracy rate.Not available
Price/Sqft$511/sqft
Est. Mortgage$2,787/mo
Tax Amount (2024)$4,310/yr
Days On Market3 days
Description
This is a rare opportunity to live or invest in a charming North Peterborough neighbourhood. Whether used as a beautiful family home or a luxurious student rental, this townhome won't disappoint. The 3 plus 1 bed or Rec room, 3 1/2 bath with an open concept kitchen/ Dining/Living room, offers plenty of spacious living, perfect for entertaining. The basement can be a huge bedroom with a 3-piece ensuite or a Recreation room for your family to enjoy. Main floor Luxury floors, W/O to a fenced yard with BBQ gas line hookup, Chef kitchen with centre Island and quartz counter tops. Located within walking distance to shopping, groceries, restaurants, schools, public transit, and more. If you are interested in an investment, this home is presently housing 4 university girls, which brings in a revenue of $2800/month. Two girls are willing to stay if it is bought as an investment. The owner is willing to leave most of the living area furniture and the area rug. Don't miss out on the opportunity to own a well-taken care of Gem!
Property Details
Interior
Features
Main Floor
Kitchen
3.98 x 4.99Stainless Steel Appl / Stone Counter / Centre Island
Dining
4.02 x 3.29Combined W/Living / Laminate / W/O To Yard
Living
5.54 x 2.82Combined W/Dining / Laminate / Window
Exterior
Features
Parking
Garage spaces 1
Garage type Attached
Other parking spaces 2
Total parking spaces 3
Property History
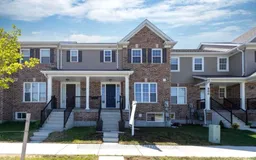 20
20
