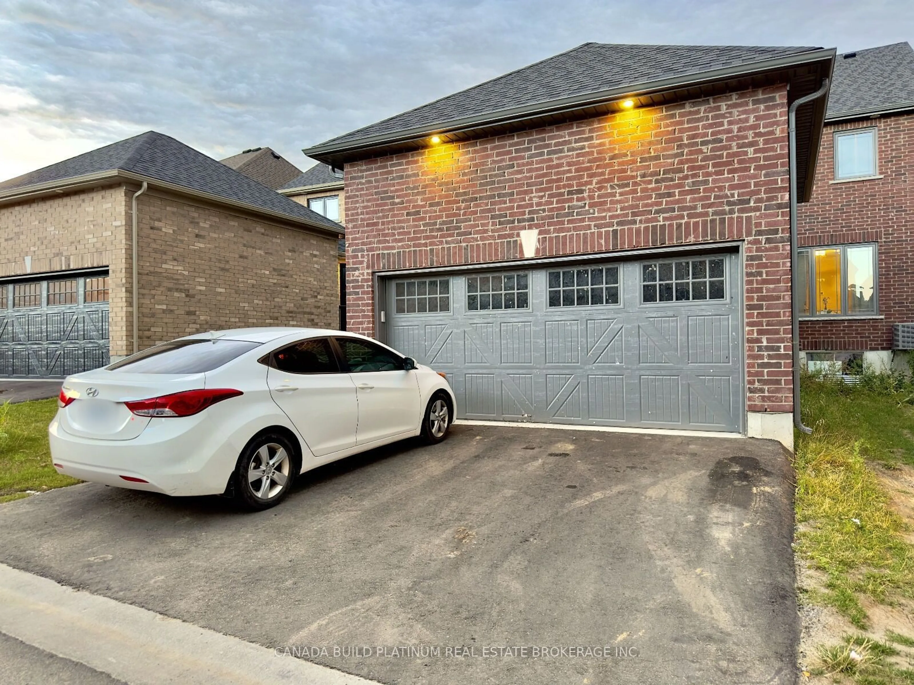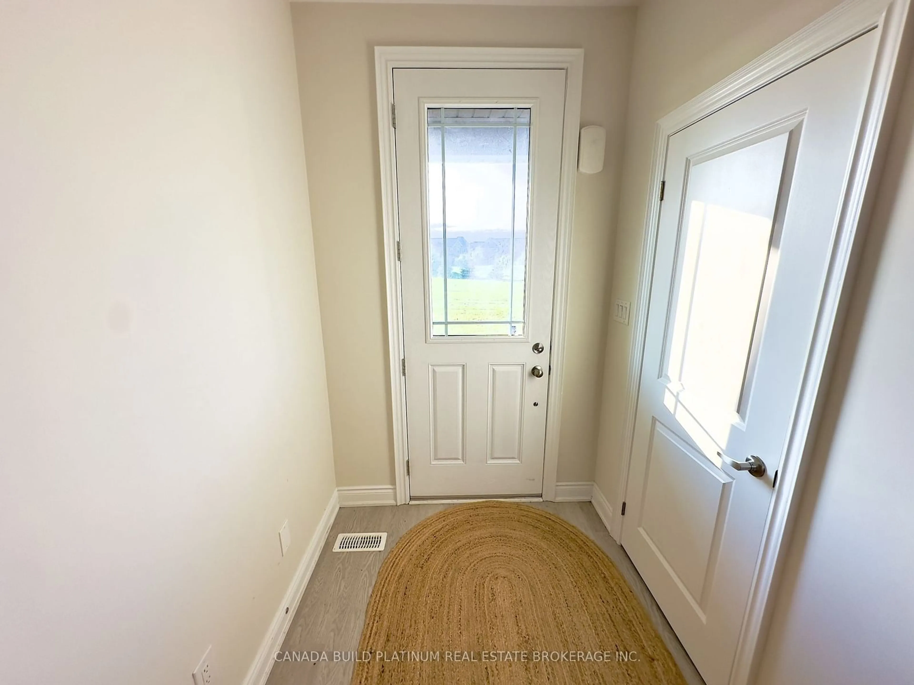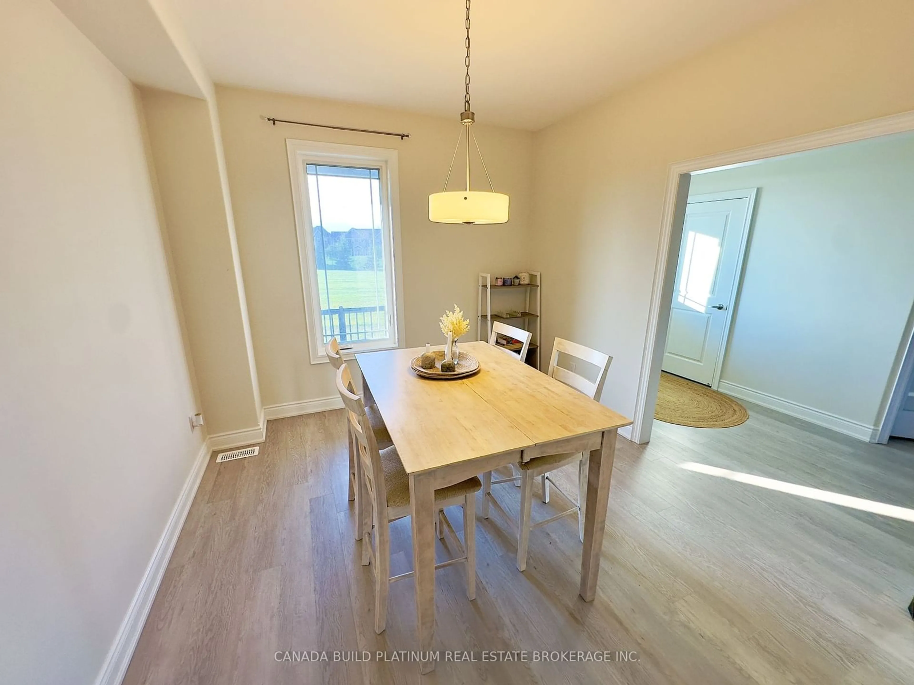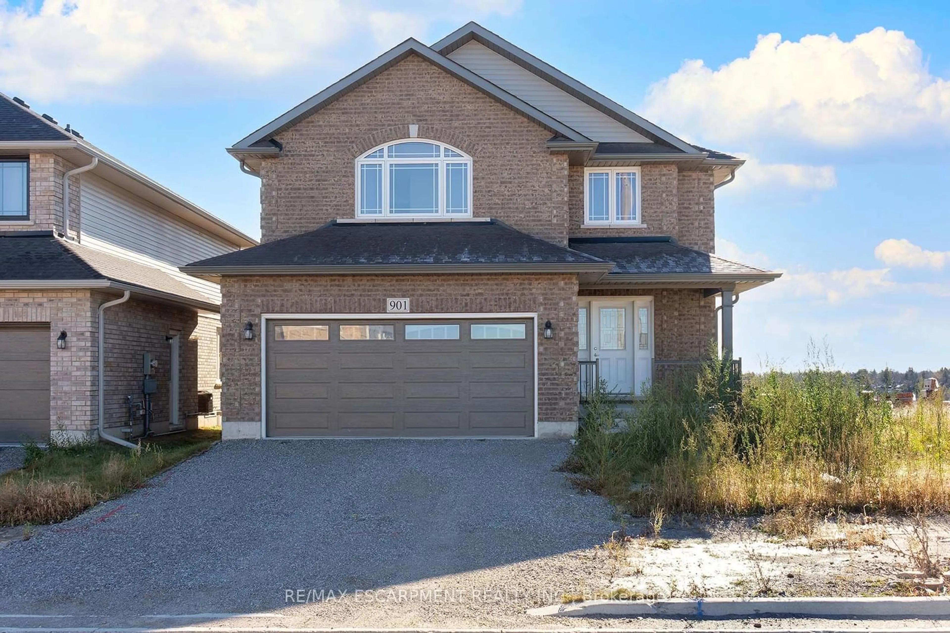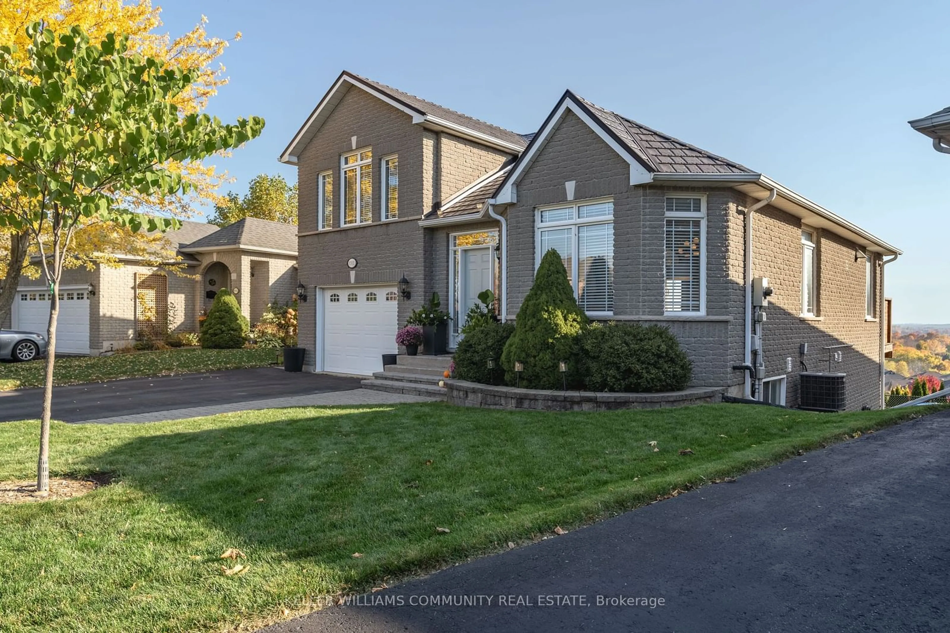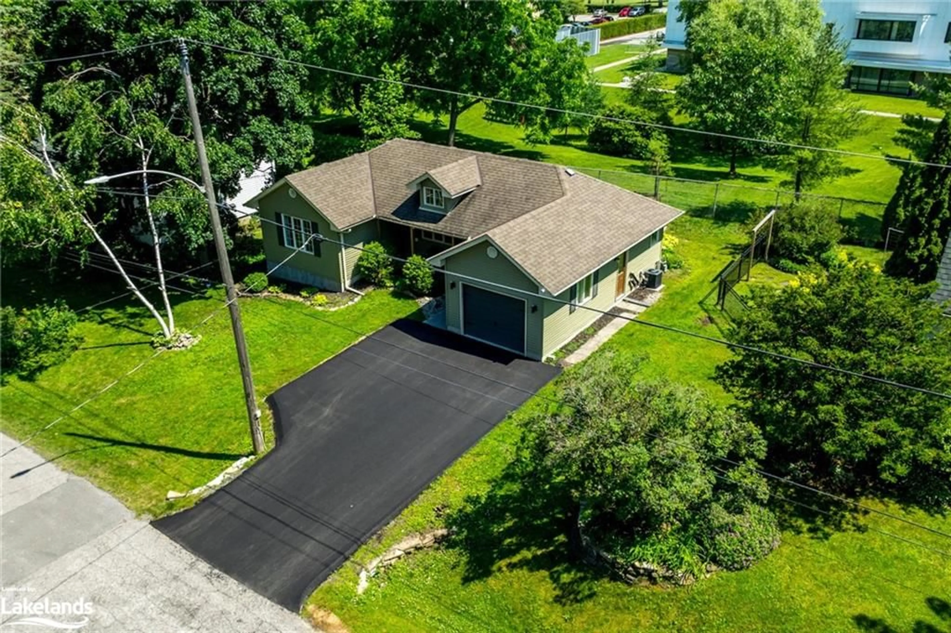720 Whetstone Lane, Peterborough, Ontario K9H 0G4
Contact us about this property
Highlights
Estimated ValueThis is the price Wahi expects this property to sell for.
The calculation is powered by our Instant Home Value Estimate, which uses current market and property price trends to estimate your home’s value with a 90% accuracy rate.Not available
Price/Sqft$337/sqft
Est. Mortgage$3,217/mo
Tax Amount (2023)$5,628/yr
Days On Market45 days
Description
Gorgeous! 2 year old park facing house on a premium lot with several upgrades. Located in the fancy Chemong area with good restaurants, grocery stores, Walmart etc within walking distance. Big Kitchen, Exquisite Bathrooms and a Big basement provide an exceptional quality of life! Exquisite finishes and meticulous attention to detail in this sun filled home. Gourmet kitchen, with separate breakfast and dining area, Pantry and Bar, marble countertop, stainless steel appliances and much more. Living areas are open-concept and feature high ceilings and lots of natural light. They are roomy and cheerful. Three Bedrooms plus Spacious Den with large window (could be used as a 4th bedroom ). Tens of thousands of dollars worth of upgrades have been carefully selected, making this home move-in ready. Good School District. Don't miss out on this extraordinary opportunity! Please note there is a cat in the house. Ensure the door is closed securely, and be careful not to let the cat run out. The tenants will be leaving December 31st
Property Details
Interior
Features
Main Floor
Dining
3.20 x 3.38Den
2.40 x 3.38Kitchen
2.90 x 5.82Great Rm
4.14 x 5.85Exterior
Features
Parking
Garage spaces 2
Garage type Attached
Other parking spaces 2
Total parking spaces 4
Property History
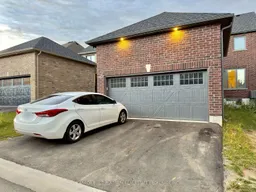 24
24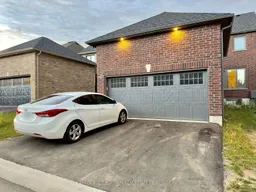 38
38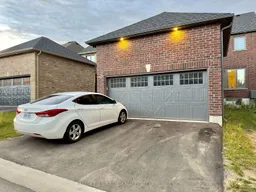 30
30
