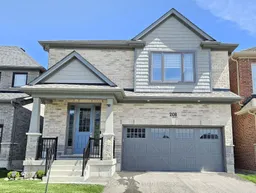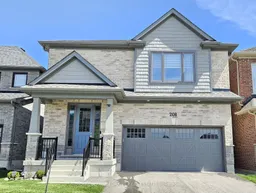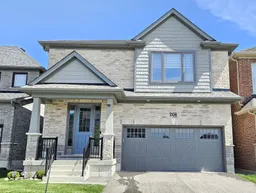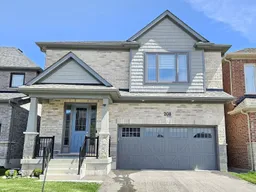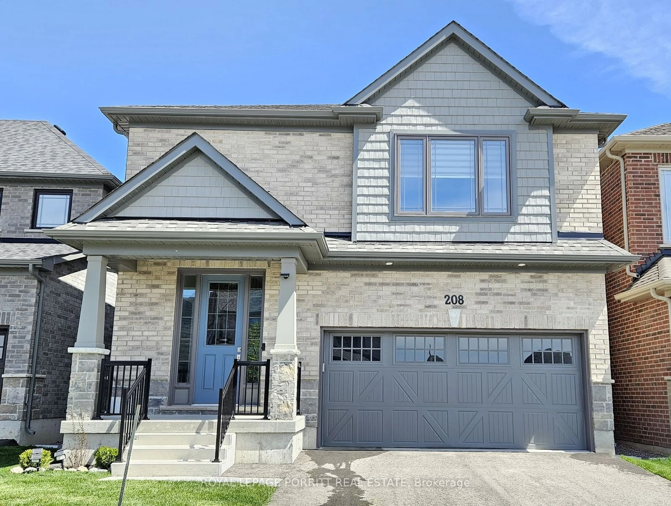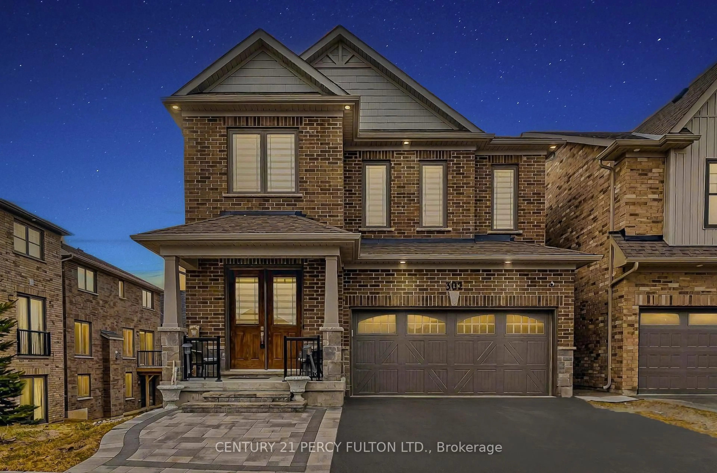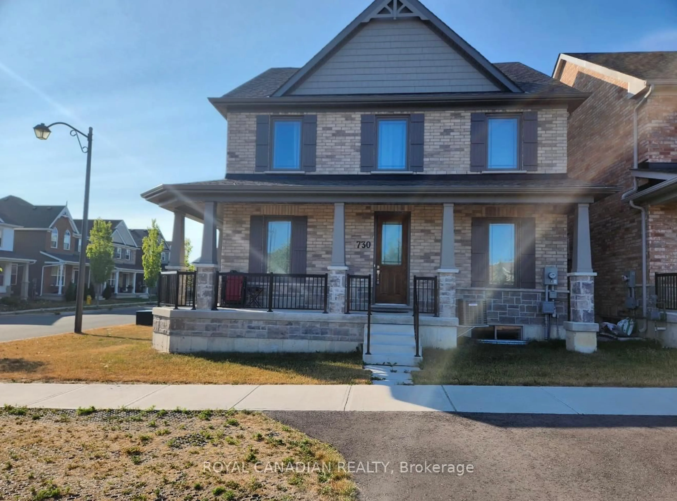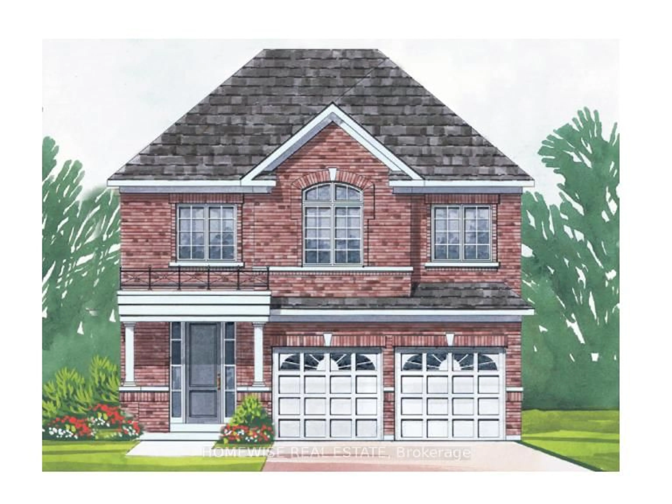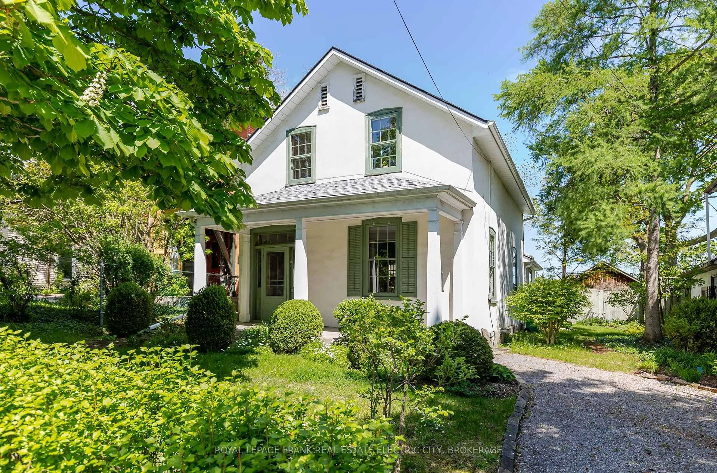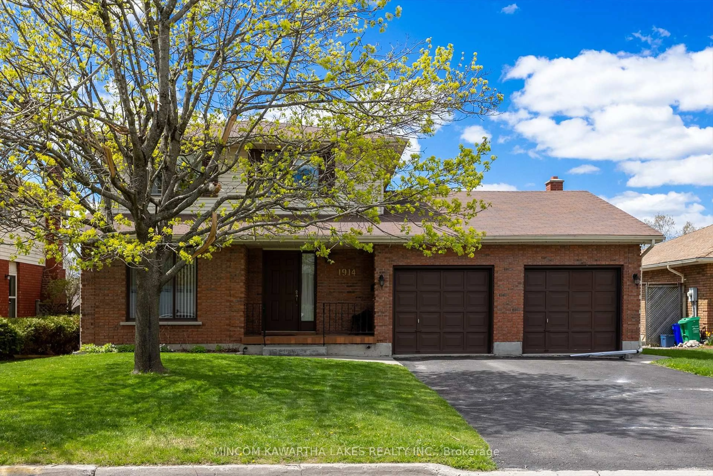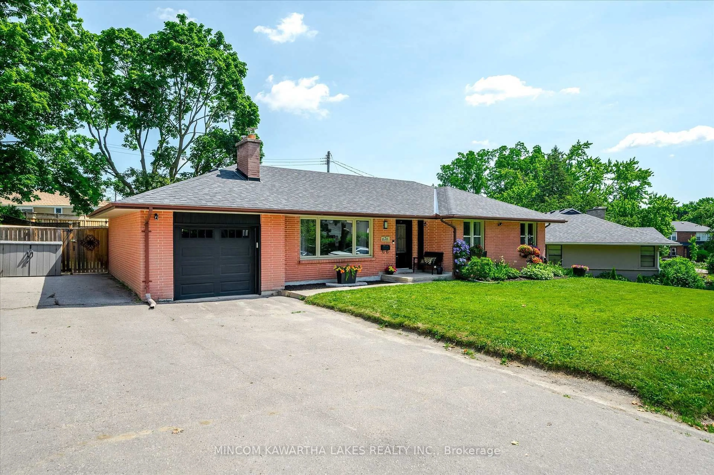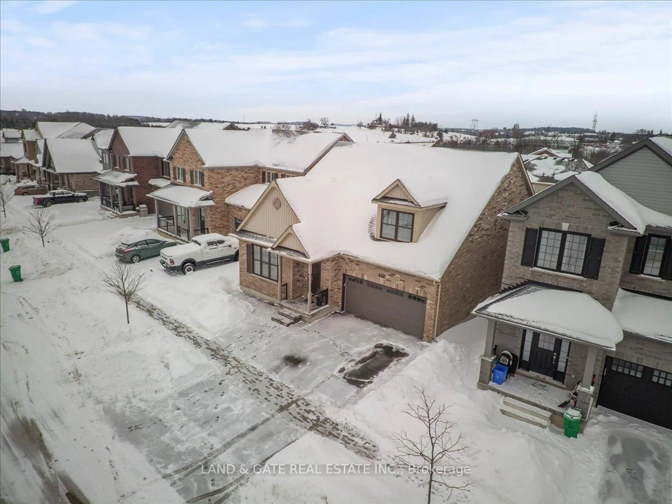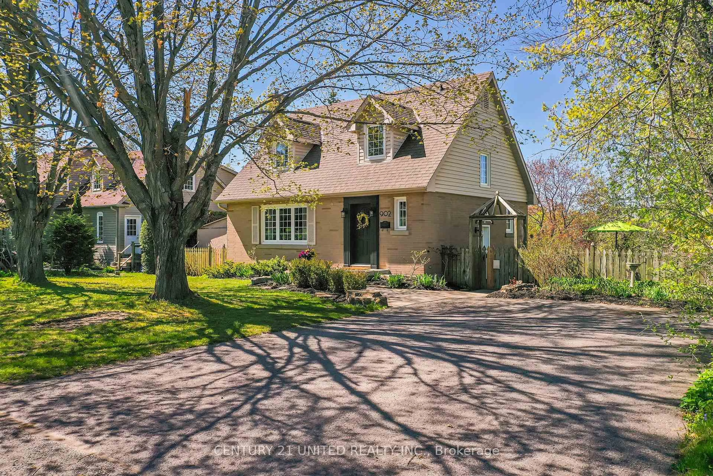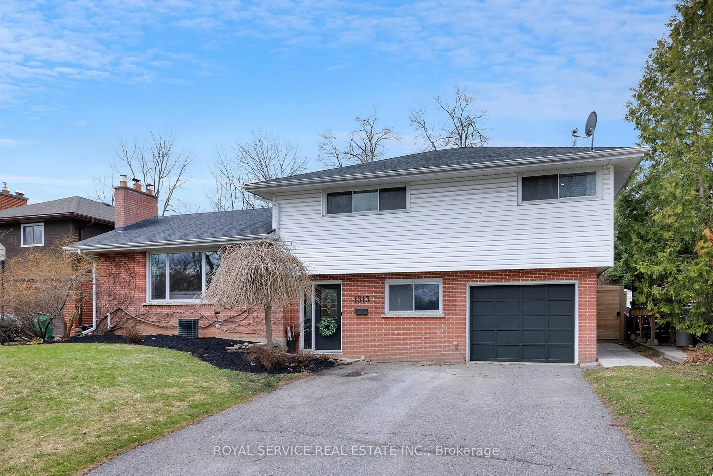Welcome to 208 Mallory Terrace, an inviting 4-bedroom home in Northcrest! Designed with both comfort and functionality in mind, this bright and open-concept space features a modern kitchen with sleek quartz countertops, a large island, and a high-tech ThinQ fridge. The dining area leads to the backyard, while the cozy living room with a gas fireplace is perfect for unwinding. The main floor also includes a media nook, a 2-piece powder room, ample storage, and direct access to the 2-car garage. Upstairs, you'll find four comfortable bedrooms. The primary suite has a walk-in closet and a luxurious 5-piece ensuite bathroom. The second bedroom has a 4-piece ensuite. The third bathroom is a 4-piece which is shared by the 3rd and 4th bedrooms, offering added convenience. The very convenient second-floor laundry room completes the layout of this level. The unfinished basement is an open canvas, offering endless possibilities to suit your needs. With a separate side entrance, a rough-in for a 3-piece bathroom, and a builder-provided layout for a 5th bedroom and a family room, this space is ready for your vision. Its ideal for creating a family entertainment area or easily be transforming it into an in-law suite, adding even more versatility and value to the home. This property is conveniently located near Sobeys, Metro, Canadian Tire, Walmart Supercentre, Shoppers Drug Mart, Starbucks, and a variety of restaurants. Outdoor enthusiasts will appreciate the proximity to Milroy Park, Northland Park, and Barnardo Park, offering amenities like playgrounds, a skating rink, tennis courts, basketball courts, ball diamonds, sports fields, and a splash pad. This home combines style, practicality, and potential, all in a fantastic location. **EXTRAS** This home is one of the few in the development with a separate side entrance.
Inclusions: Fridge, oven, range hood, washer & dryer, gas fireplace
