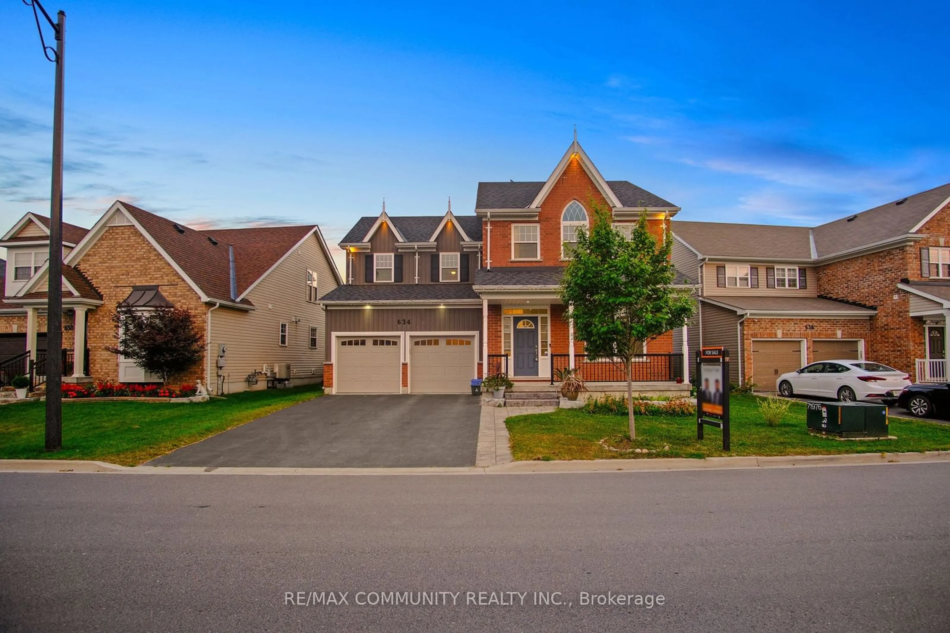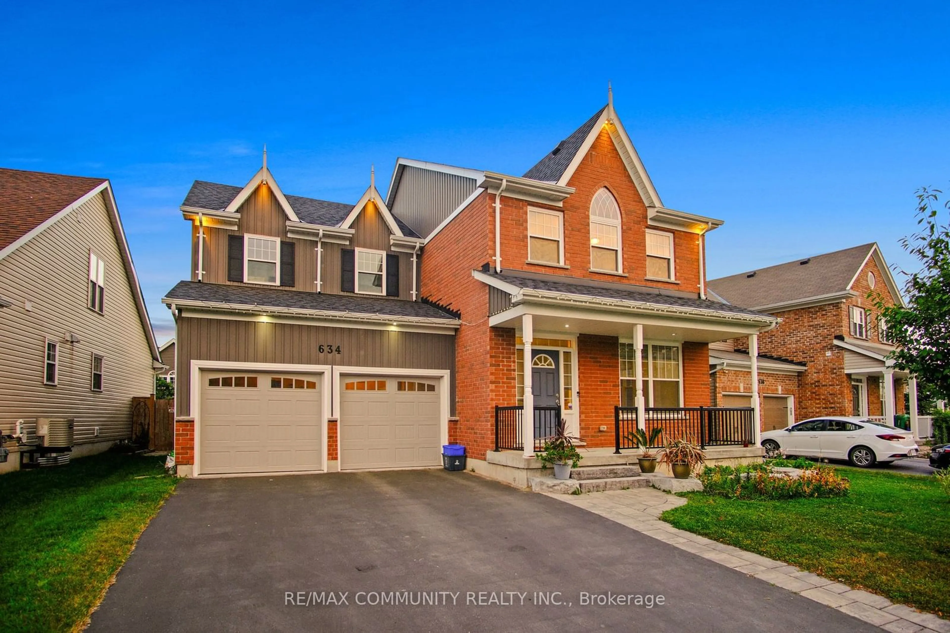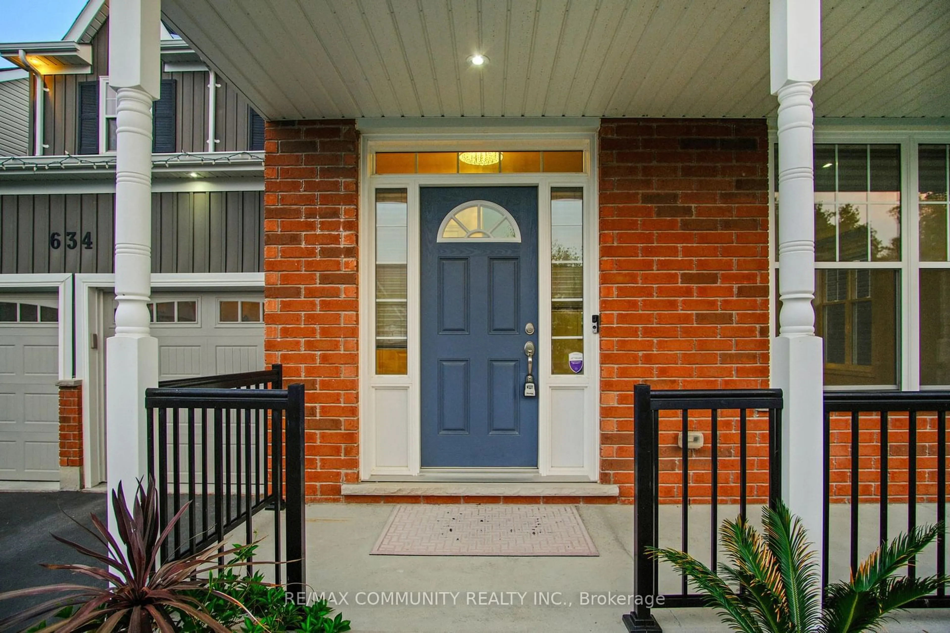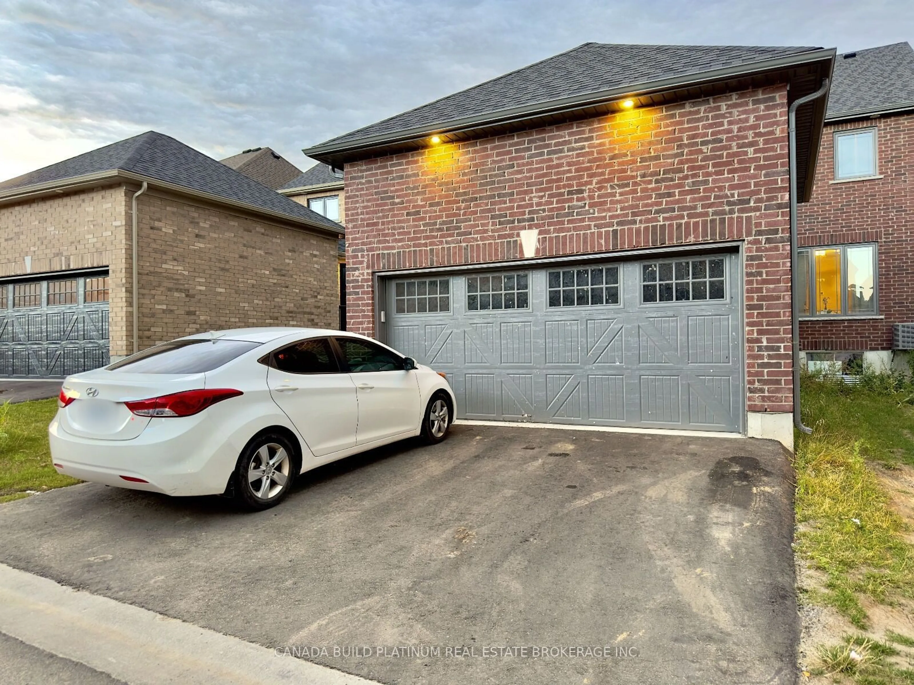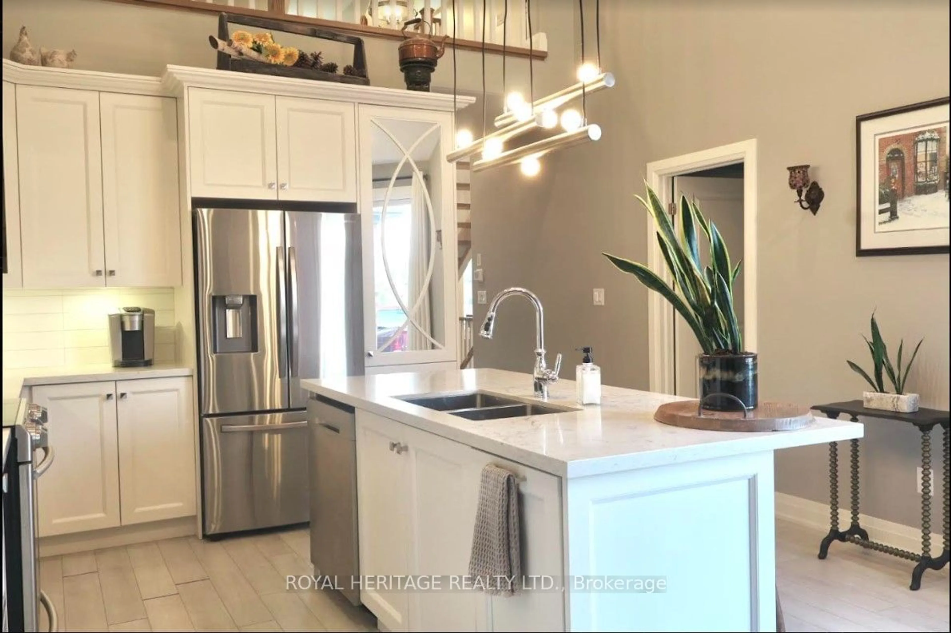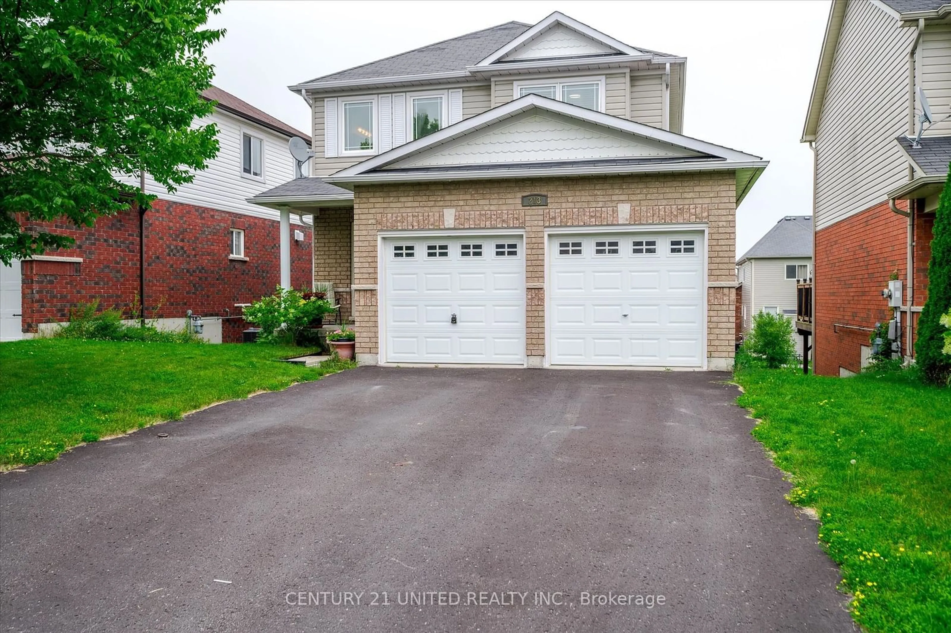634 Grange Way, Peterborough, Ontario K9H 7M1
Contact us about this property
Highlights
Estimated ValueThis is the price Wahi expects this property to sell for.
The calculation is powered by our Instant Home Value Estimate, which uses current market and property price trends to estimate your home’s value with a 90% accuracy rate.Not available
Price/Sqft$386/sqft
Est. Mortgage$3,693/mo
Tax Amount (2023)$5,828/yr
Days On Market64 days
Description
Experience luxury in this stunning 4-bedroom detached home, boasting breathtaking pond views. With 3 full washrooms (2 master en-suite washrooms) on the second floor and over 2400 sqft of bright, open living space. Enjoy a gourmet kitchen with granite countertops, lavish master suites, and $100K in premium upgrades. Conveniently located near top amenities, schools, and shopping. 5 min walk to major plaza (Metro, Rexall, Boston Pizza, Beer Store & LCBO). 5 min walk to public school, 8 min drive to Trent University and 15 minute drive to Costco. Ready to move in, with an unfinished basement waiting for your finishes. Don't miss your dream home!!!
Property Details
Interior
Features
2nd Floor
2nd Br
3.20 x 4.10Hardwood Floor
3rd Br
3.60 x 4.10Hardwood Floor
Prim Bdrm
5.80 x 4.105 Pc Ensuite / Hardwood Floor
4th Br
3.60 x 3.804 Pc Ensuite
Exterior
Features
Parking
Garage spaces 2
Garage type Attached
Other parking spaces 4
Total parking spaces 6
Property History
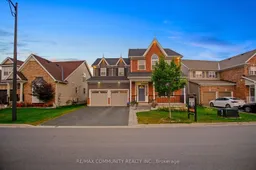 40
40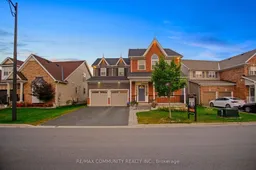 40
40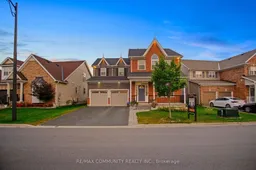 40
40
