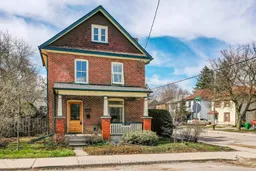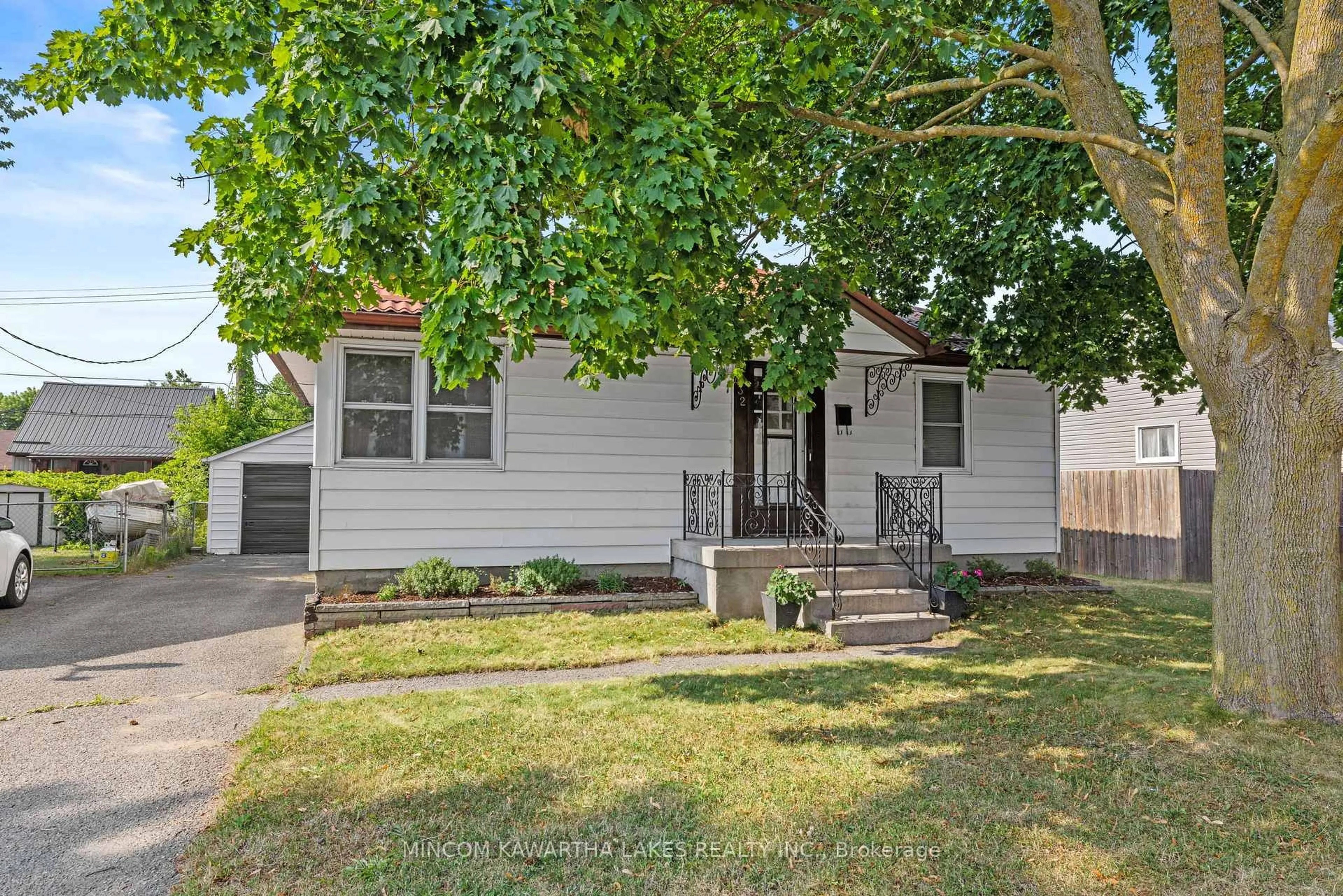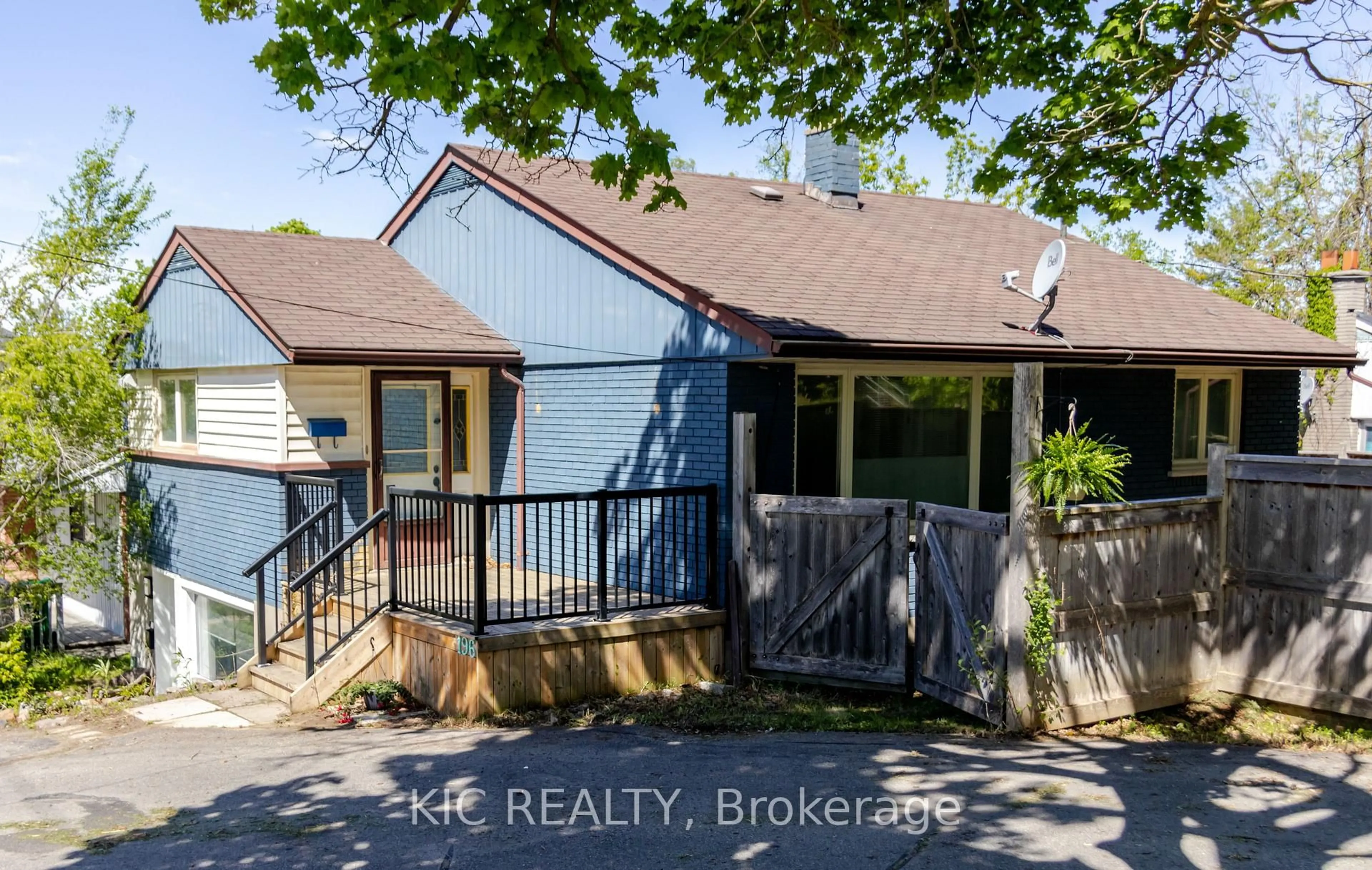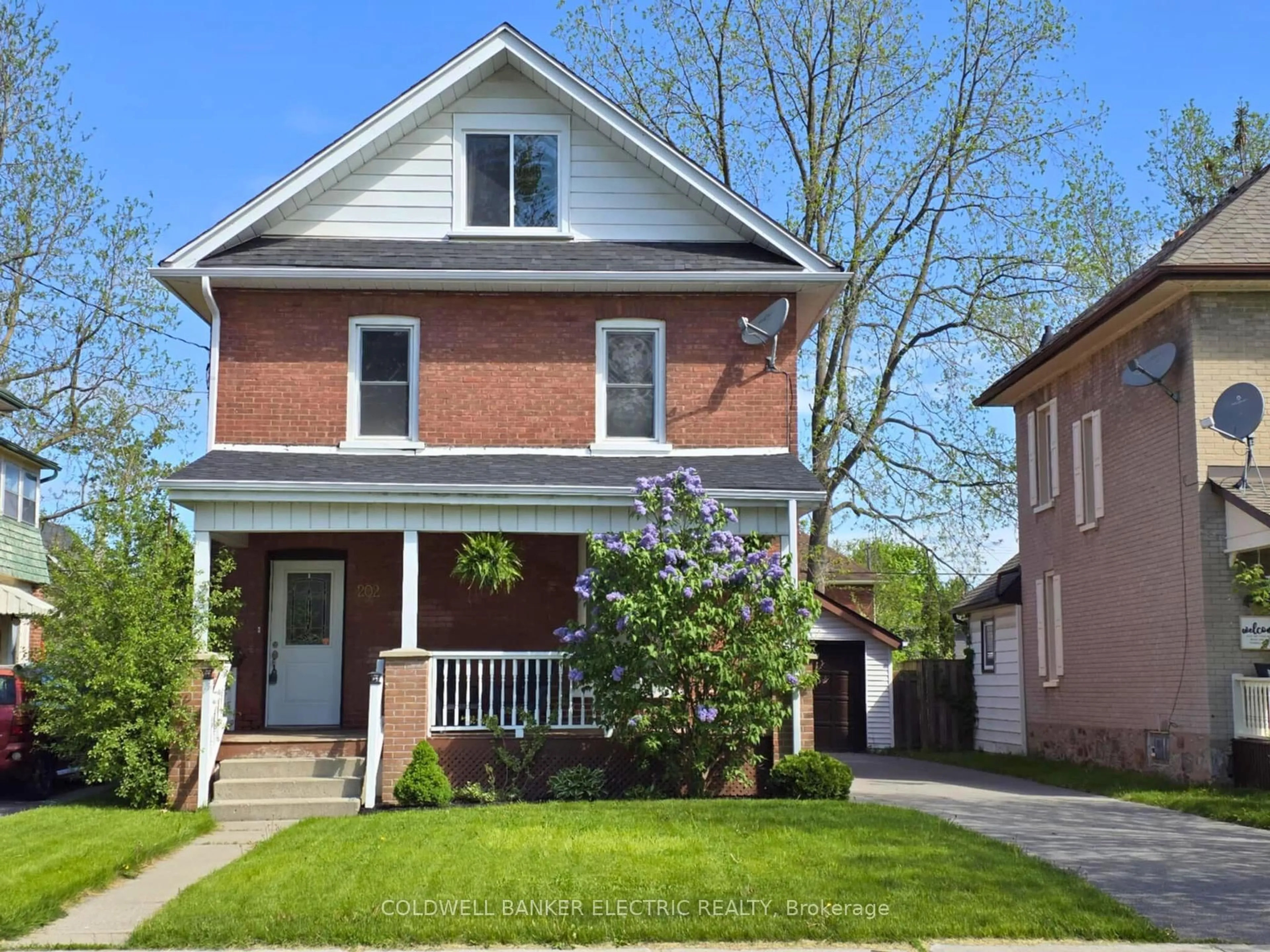Welcome to this charming and well-appointed 2.5-storey home. Perfectly located within walking distance of downtown shopping, restaurants, the hospital, transit routes and schools, this home offers both convenience and community in a peaceful, family-friendly neighbourhood. The curb appeal begins with beautifully landscaped gardens, a welcoming covered front porch, and a fully fenced yard with access to both a private driveway and a detached garage. Inside, the home blends character and comfort with spacious living and dining areas, a functional kitchen, and a convenient main floor powder room. Original details like trim, doors, and moldings enhance the home's timeless appeal. Upstairs, you will find three comfortable bedrooms and a full bathroom. The third floor offers flexible bonus space ideal as additional bedrooms, a home office, or a kids' retreat. The clean basement offers plenty of storage along with a designated laundry area. Ready for you to move in and make it your own. Dont miss the opportunity to view this gem in one of Peterborough's most charming neighbourhoods. This is a pre-inspected home.
Inclusions: Fridge, Stove, Washer, (Dryer "as is"), All Electric Light Fixtures, All Window Coverings and Hardware
 31
31





