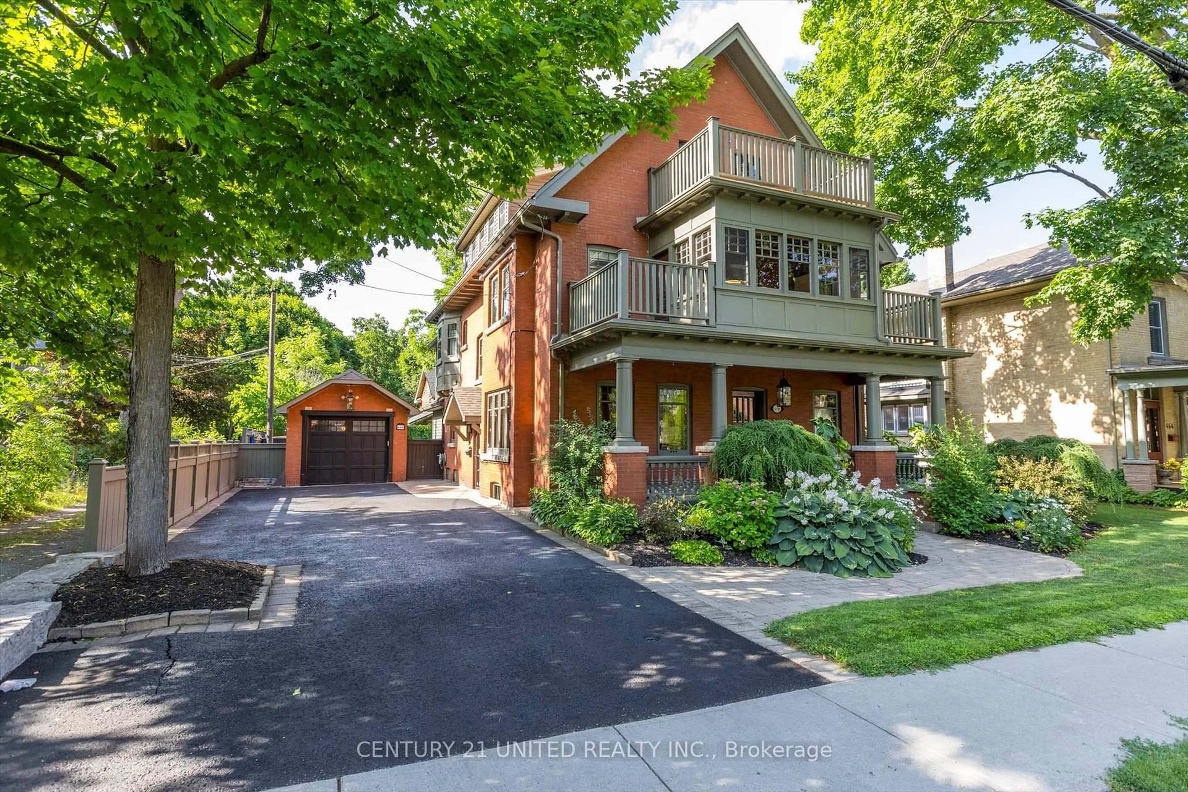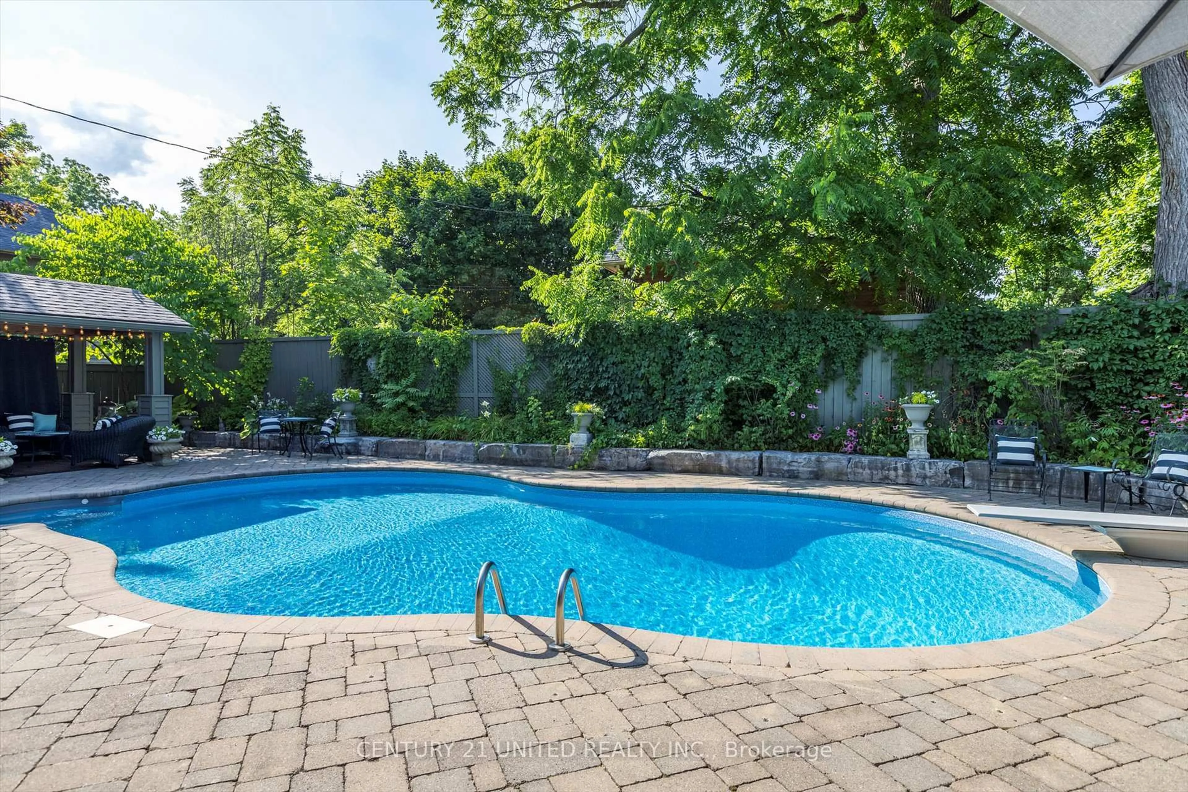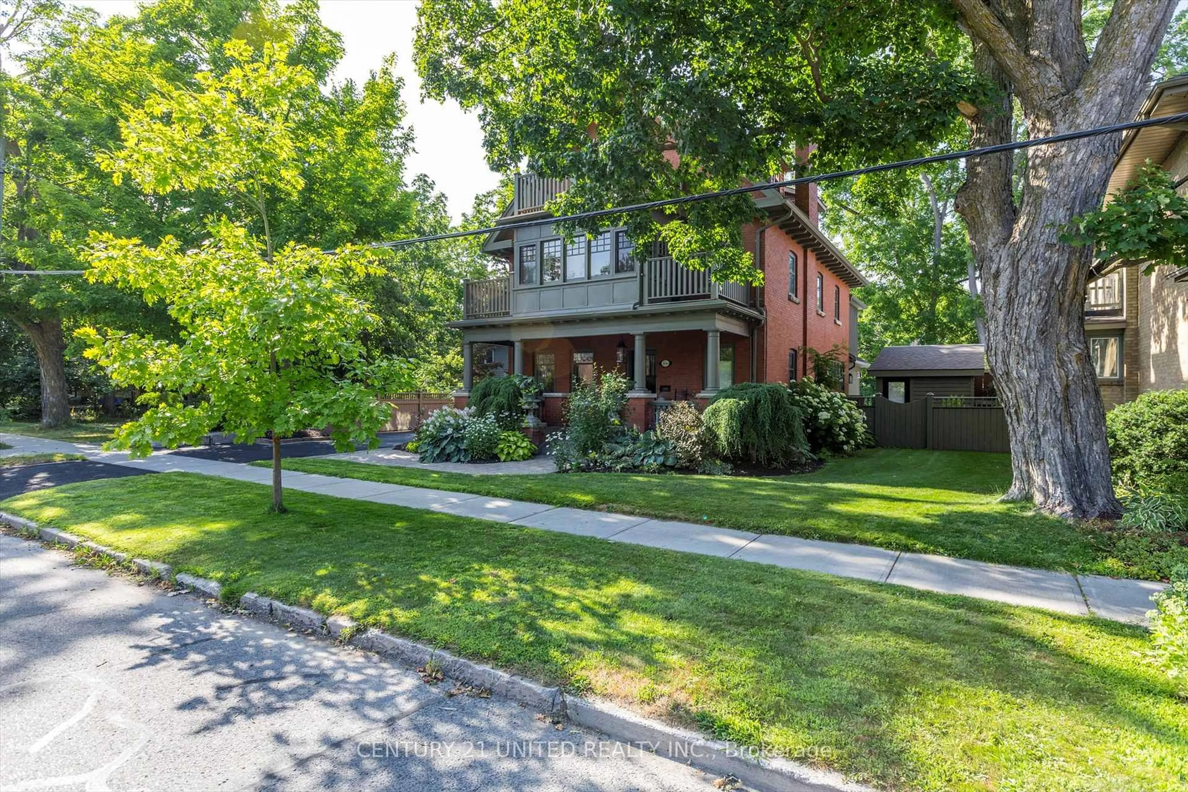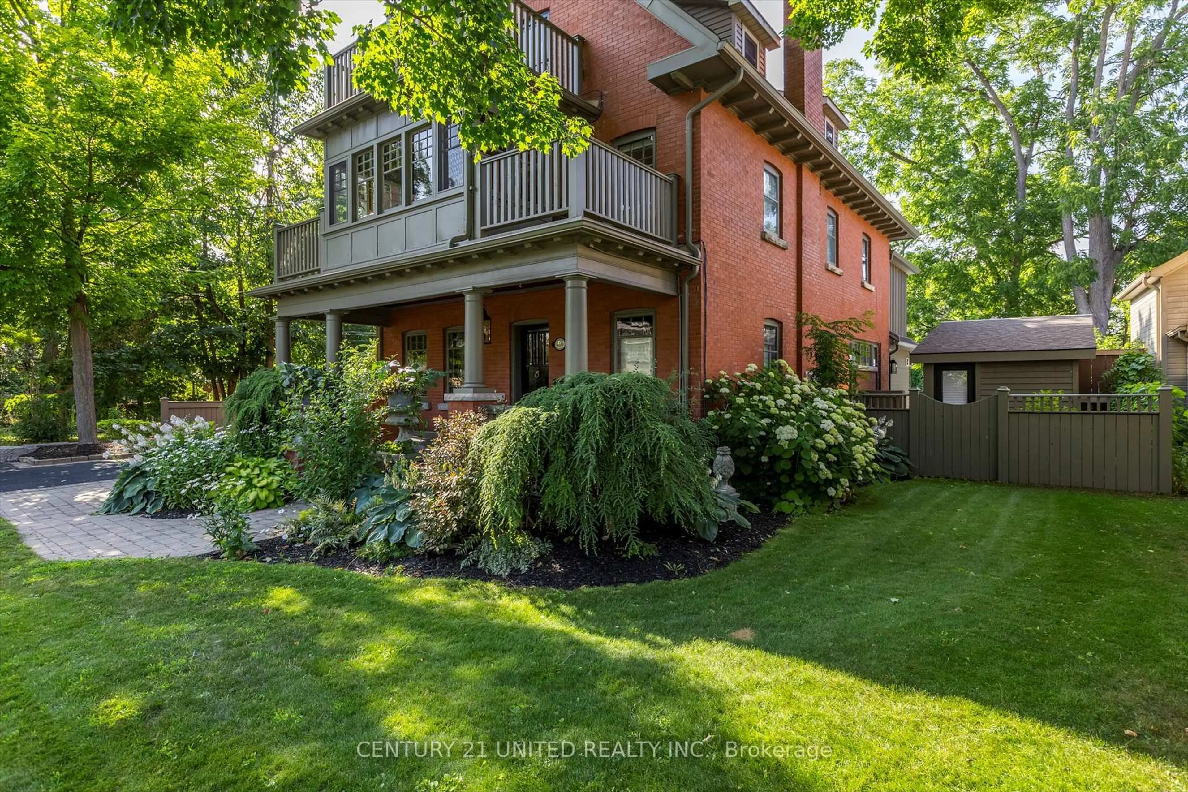466 Weller St, Peterborough Central, Ontario K9H 2N6
Contact us about this property
Highlights
Estimated valueThis is the price Wahi expects this property to sell for.
The calculation is powered by our Instant Home Value Estimate, which uses current market and property price trends to estimate your home’s value with a 90% accuracy rate.Not available
Price/Sqft$339/sqft
Monthly cost
Open Calculator
Description
This grand Century Home in Old West End Peterborough will exceed your expectations both inside and out. Seven bedrooms, four bathrooms, family room, den, new renovated kitchen, mud room, bonus room, dining area, ensuite, approx 4,067 square feet of everything you could want. A 1914 Craftsman style home that has all of the extraordinary mouldings, millwork and custom details that we love, plus all of the modern renovations we appreciate. Custom kitchen renovation (2024) with double oven, huge island, slate tiles, and industrial fridge; its a showstopper. The wall of windows in the family room overlooks the sparkling 18 x 32 in-ground pool, patio, change house, cabana, and garage cave - an entertainer's delight. Beautifully decorated throughout with fresh Farrow & Ball paint colours, custom wallpaper, marble, hardwood, slate, stone, new light fixtures, two fireplaces, high ceilings, large front porch, classic front door, foyer, prayer nook, and so much more a must see, turn-key home. You will be impressed. A pre-inspected home.
Property Details
Interior
Features
3rd Floor
Br
3.98 x 4.62W/O To Balcony
Br
3.46 x 4.62W/O To Balcony
Br
3.3 x 4.43Br
4.03 x 3.36Exterior
Features
Parking
Garage spaces 1
Garage type Detached
Other parking spaces 5
Total parking spaces 6
Property History
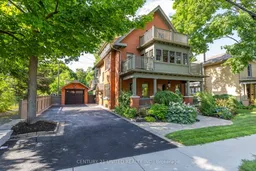 49
49
