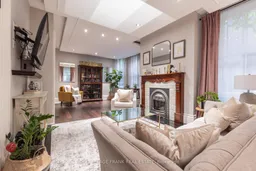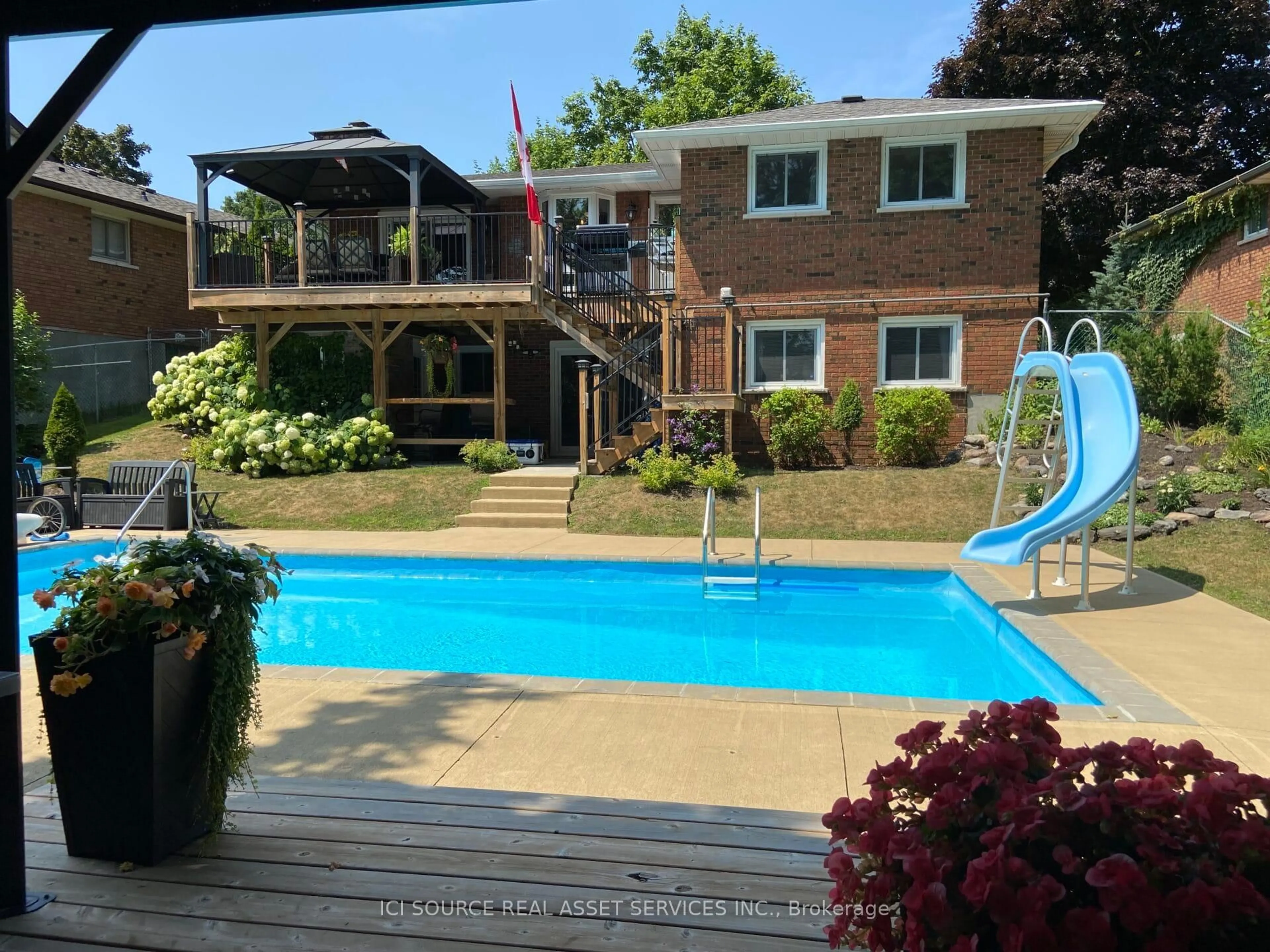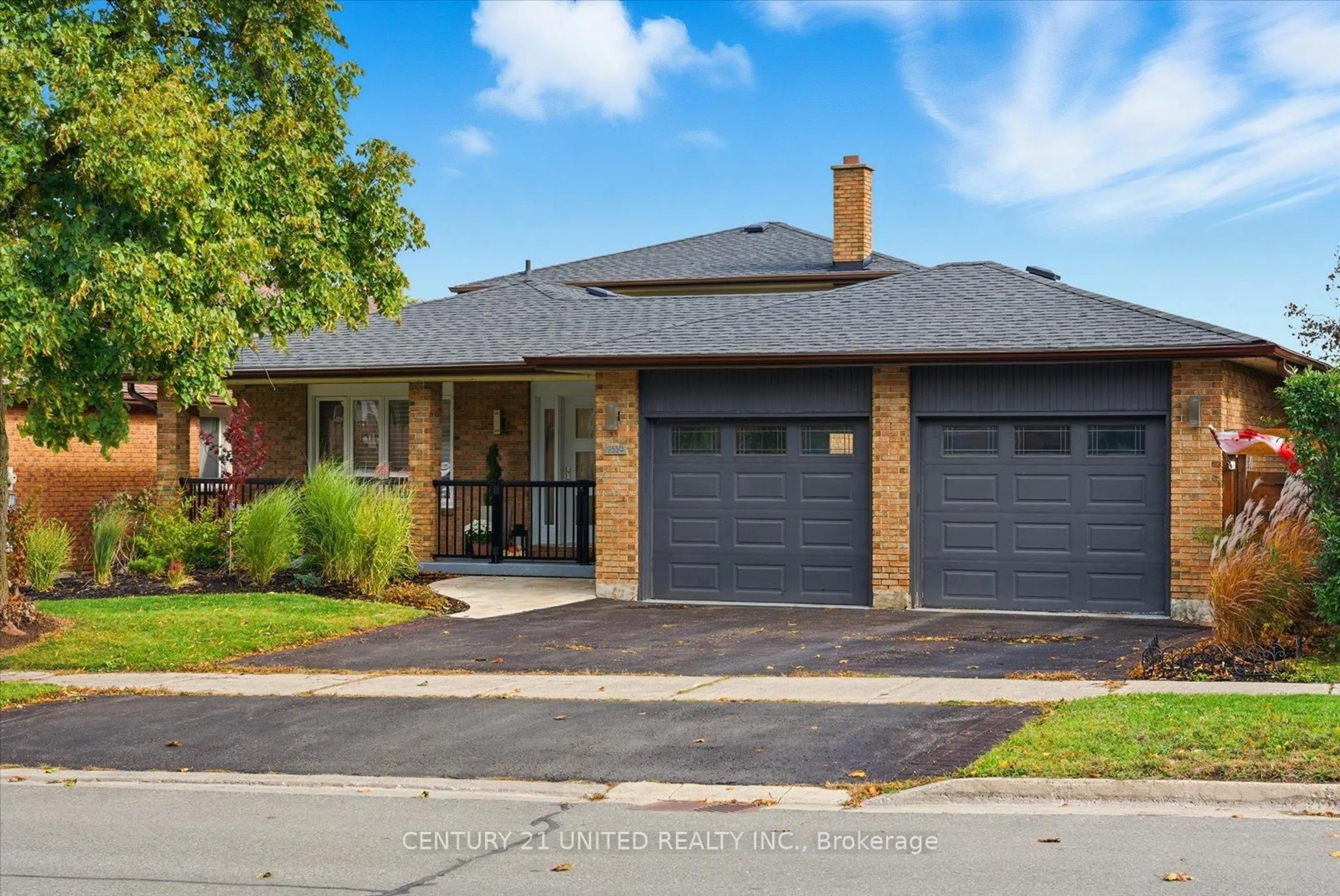Timeless Character. Everyday Comfort. Exceptional Value -- Welcome to 454 Weller Street, located in Peterborough's prestigious Old West End, where charm, craftsmanship and modern comfort come together beautifully. Built in 1885, this 2-storey, 4-bedroom, 2-bath home tells its story through every detail. Original and restored features including 12" baseboards, crown moulding, exposed brick and a beautifully crafted staircase blend seamlessly with thoughtful updates. The custom kitchen offers granite countertops and finely built cabinetry that complement the homes character. The living room features a gas fireplace and recessed lighting, while the family room with post and beam accents opens to a private backyard with stone patios, mature gardens and a fully enclosed gazebo with hardwood flooring. Its the perfect spot for morning coffee, creative projects or quiet downtime. Upstairs you'll find four bedrooms (one currently used as an office) and a full bath with jacuzzi tub. The main floor offers a second bath and laundry. Comfort updates include improved insulation, pex plumbing, a 200-amp panel and some newer windows. The oversized insulated 1.5-car garage and two driveways, one with custom wrought iron gates add both convenience and curb appeal. Close to PRHC, Jackson Park and downtown amenities, 454 Weller Street offers an ideal mix of history, style and livability.
Inclusions: Refrigerator, Stove, Washer, Dryer, Built-In Dishwasher, Microwave, Range Hood, Beer Fridge, All Window Coverings, All Electric Light Fixtures, Telus Security System (Monthly Monitoring Not Included), Ceiling Heater in Garage
 48
48





