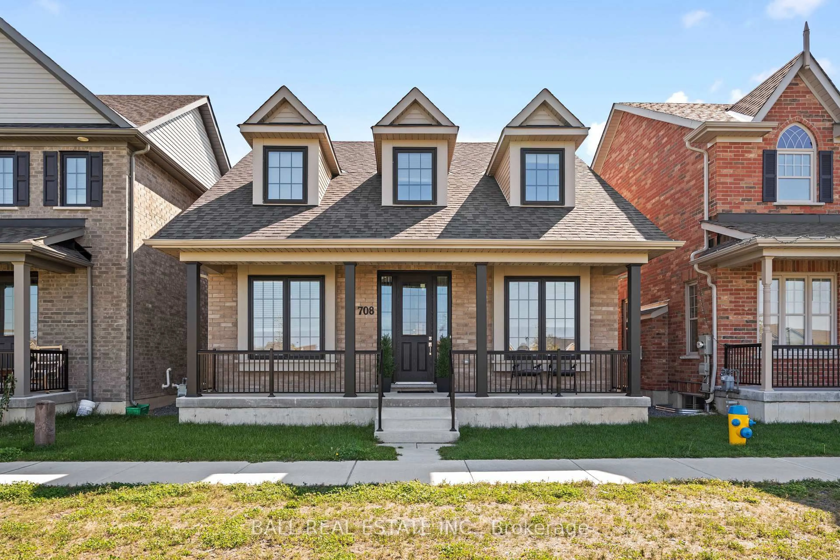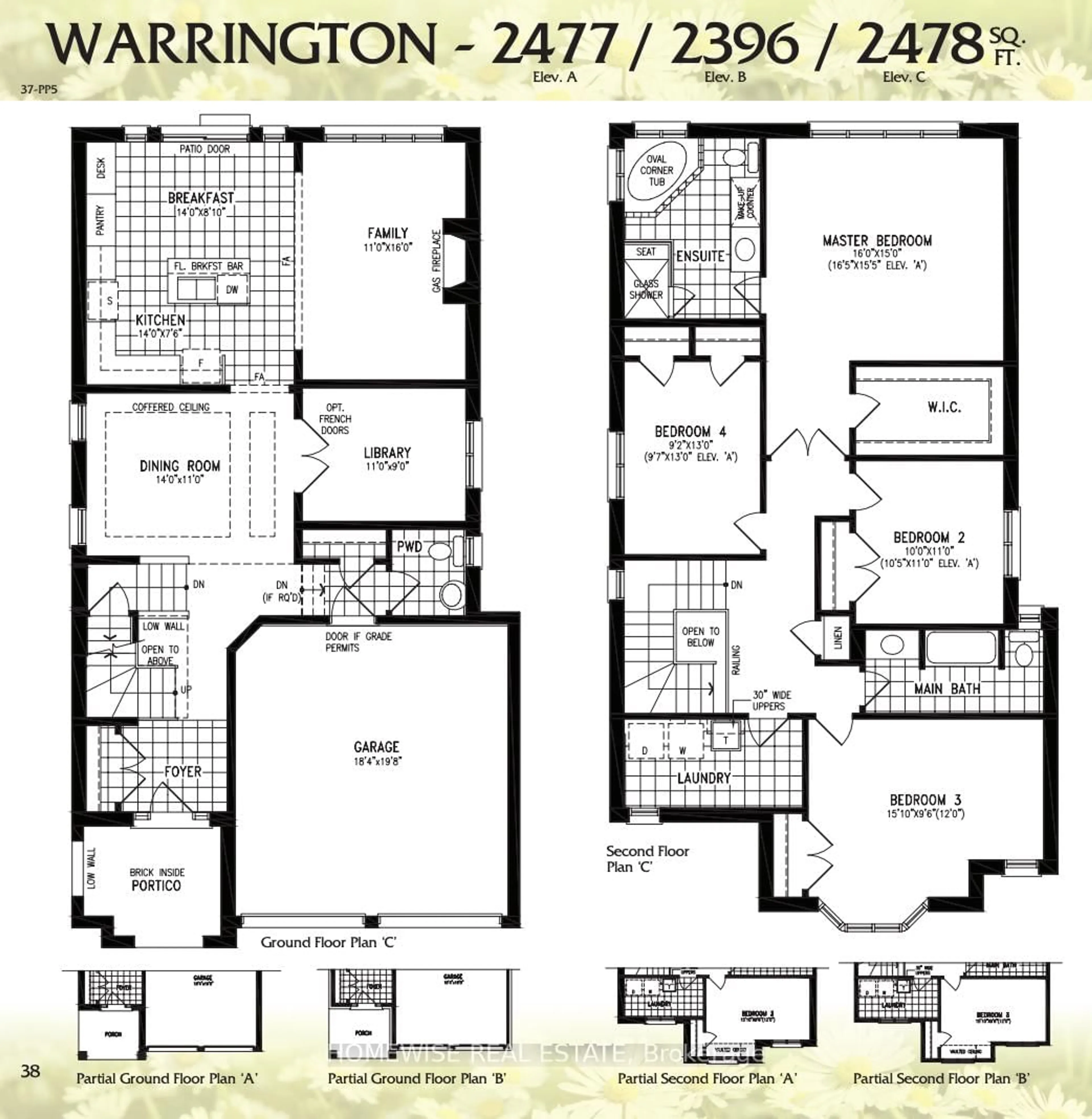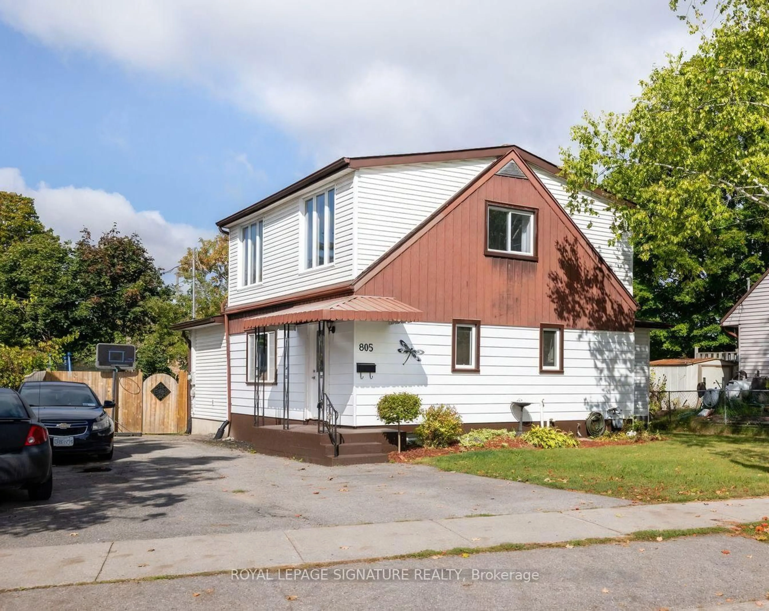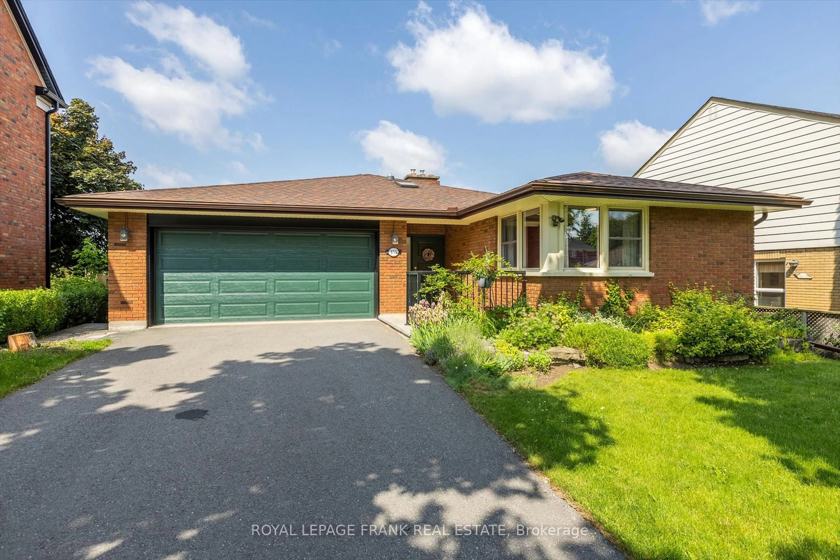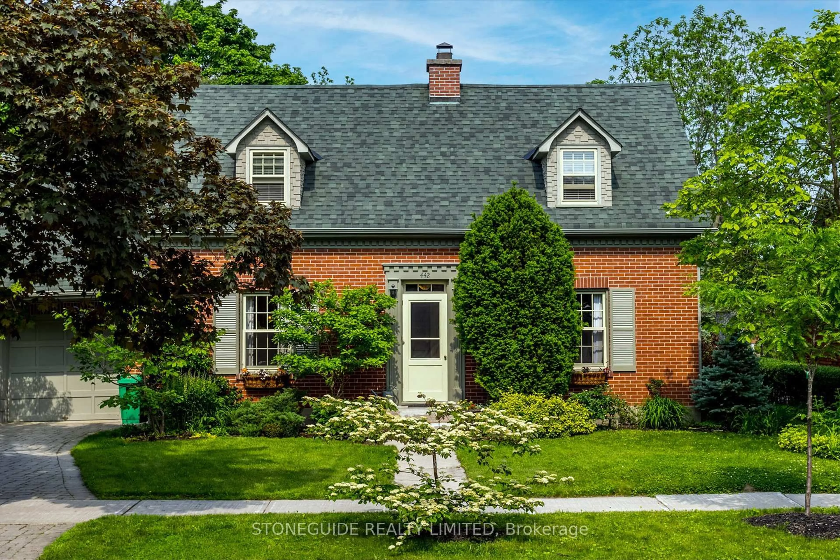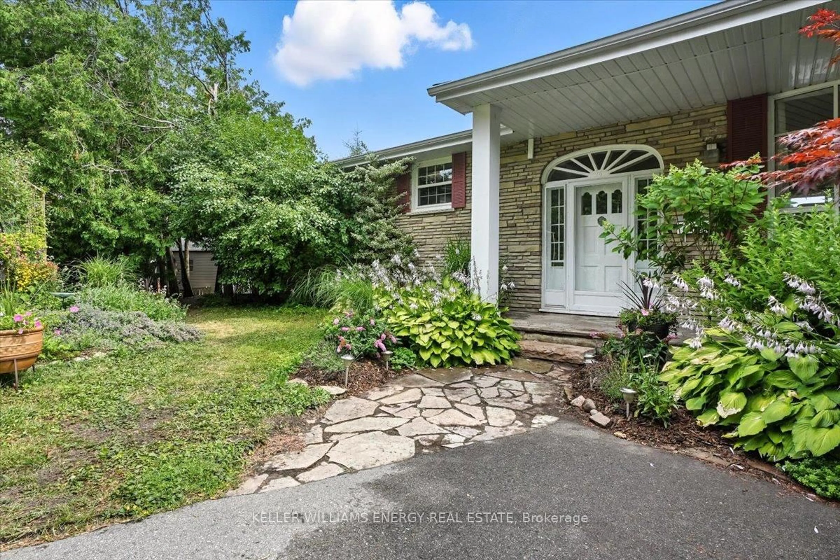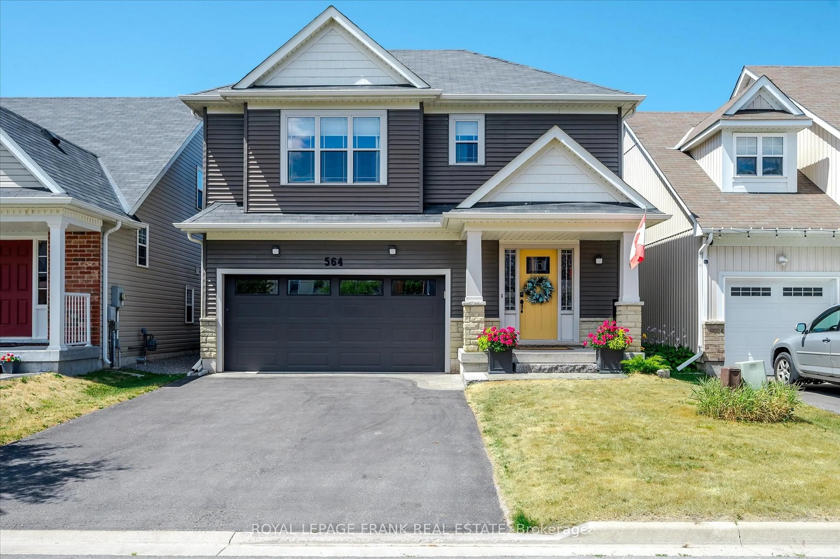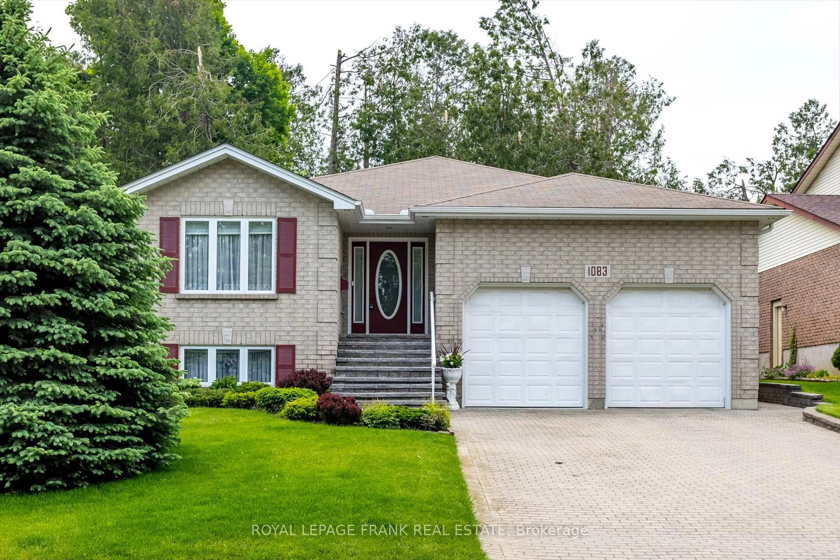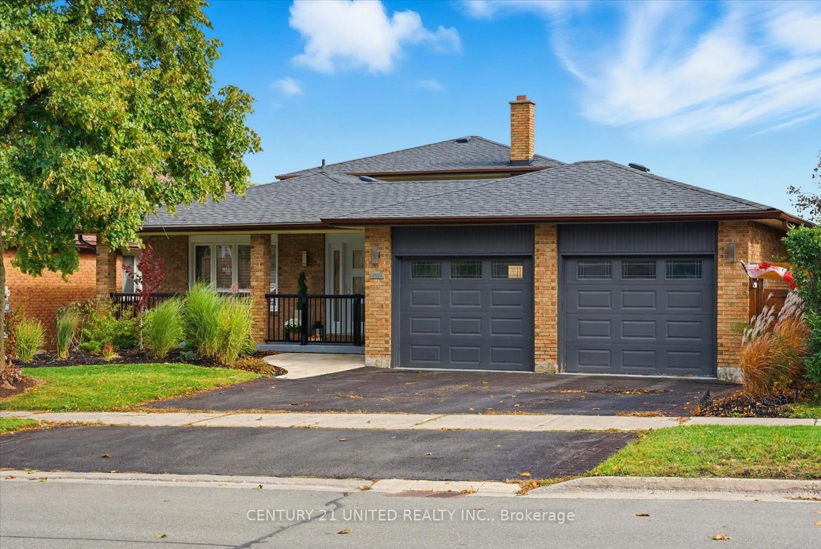Large executive 2-storey home in one of the most desirable and family-friendly neighborhoods in Peterborough. Tucked away on a quiet street in a great central location, this gorgeous all-brick home is just a stone's throw away from great schools, PRHC, Jackson Creek, walking trails and downtown amenities. Attention to detail has been poured into every aspect of the home, and there's a real sense of warmth & pride of ownership throughout all three finished levels. The main level features large principle rooms, an upgraded kitchen with great cabinet space, quartz counters and an island, separate living & dining areas, a cozy wood-burning fireplace, a den/office area, powder room and lots of natural light to help bring it all to life! The upper level consists of four spacious & very generous bedrooms, a full 4PC bathroom, bonus closet space and beautifully refinished hardwood flooring throughout. The basement features a large rec room area, a full 4PC bathroom, laundry area, great storage and energy efficiency thanks to spray foam insulation in the walls. There's more space here than you'll know what to do with! Easy access to the backyard from the basement thanks to a bonus walk-up or separate entrance. The exterior of the home is beautifully landscaped, offers great curb appeal and is full of charm! Top it all off with an attached garage, rear deck and space for the kids to play in a fully fenced yard. Great home, great location, great opportunity! You'll love what this great property has to offer, don't miss it!
Inclusions: Refrigerator, stove, wall oven, Stovetop, dishwasher, microwave, clothes washer & dryer, all window coverings and blinds, rods, brackets, all electrical light fixtures, all bathroom mirrors, electric garage door opener & remote, cabinets in front hall, wood logs beside garage, all fireplace screen(s).
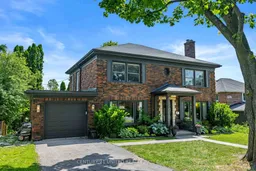 50
50

