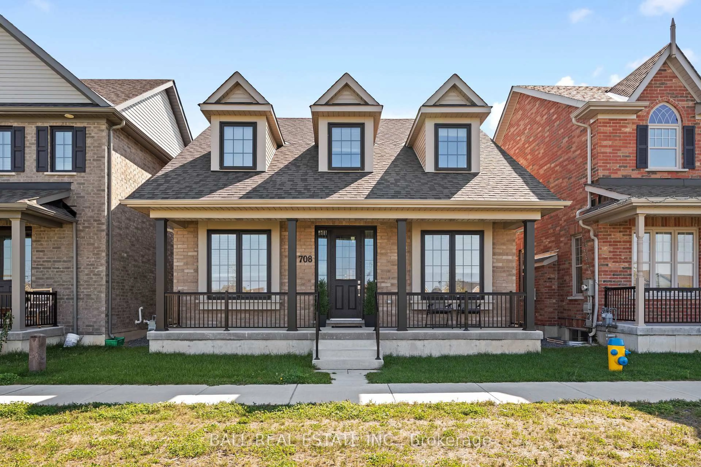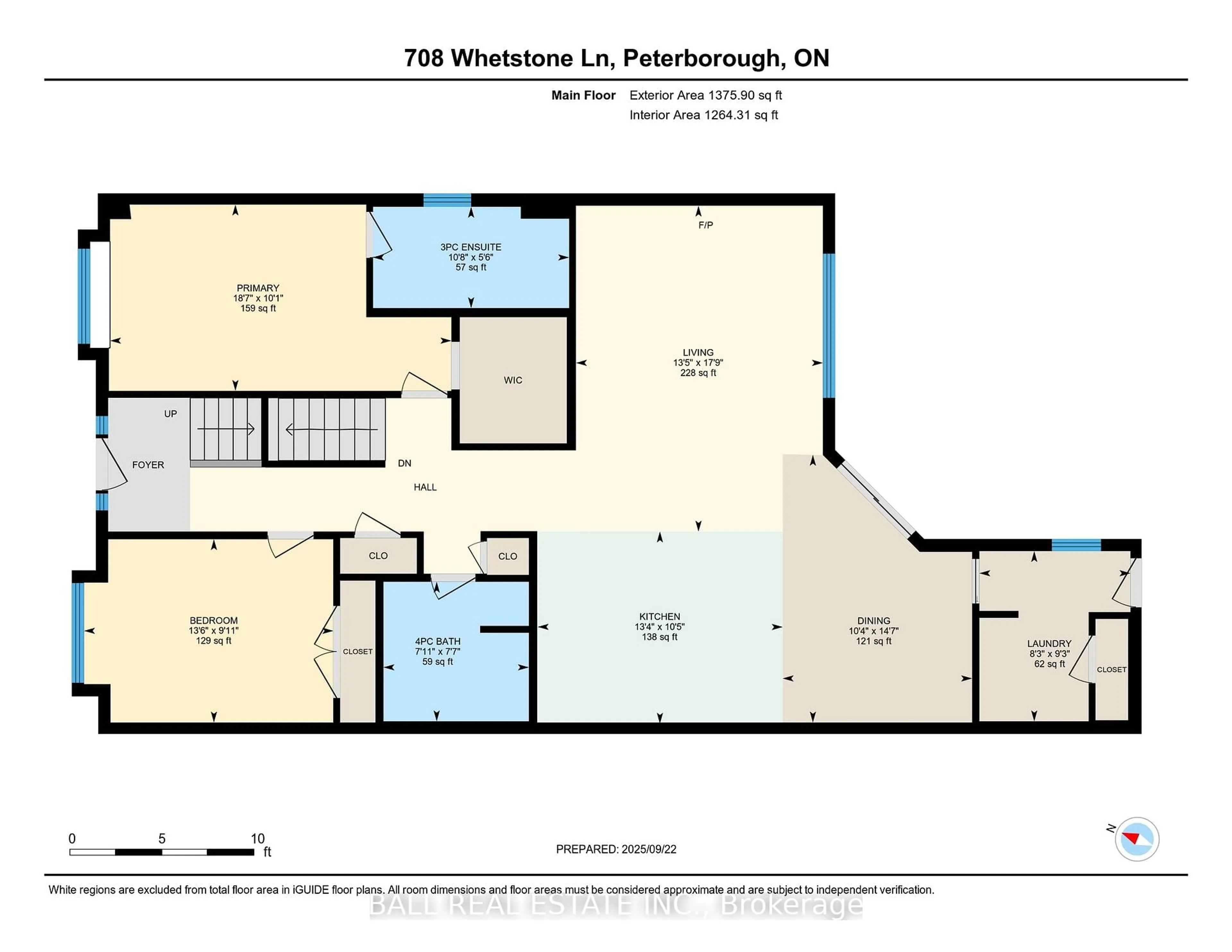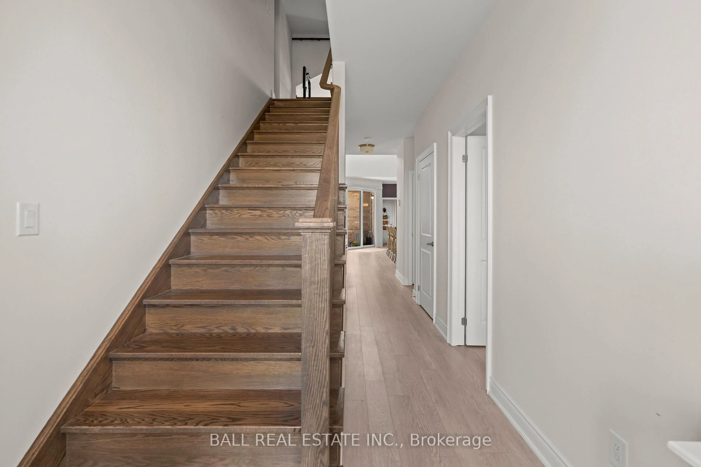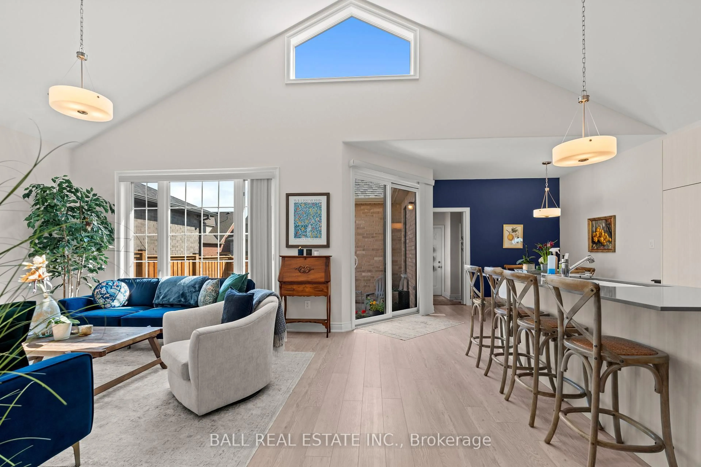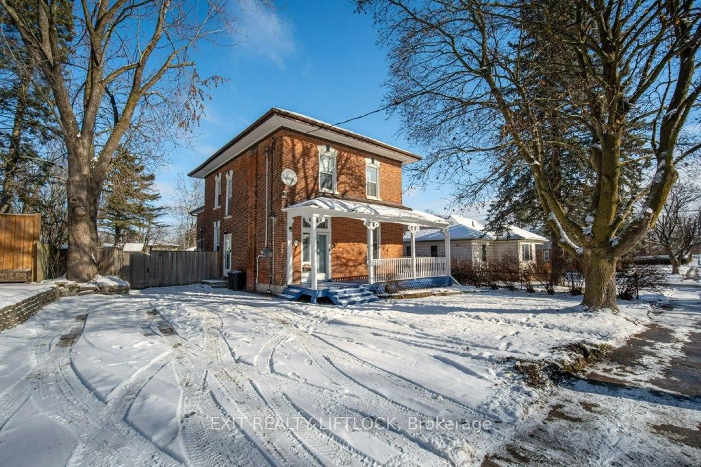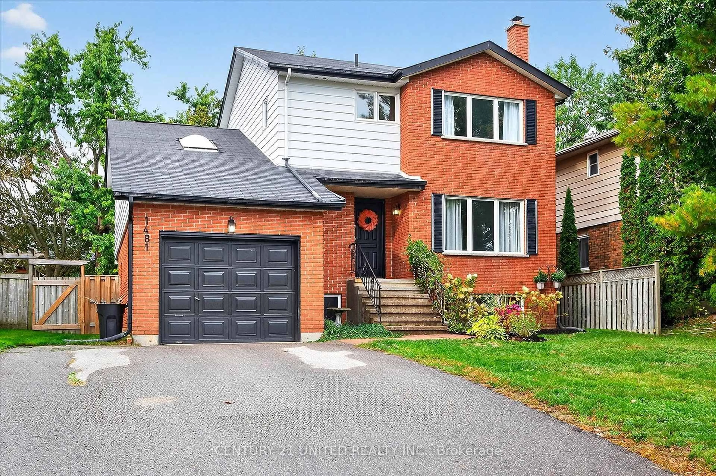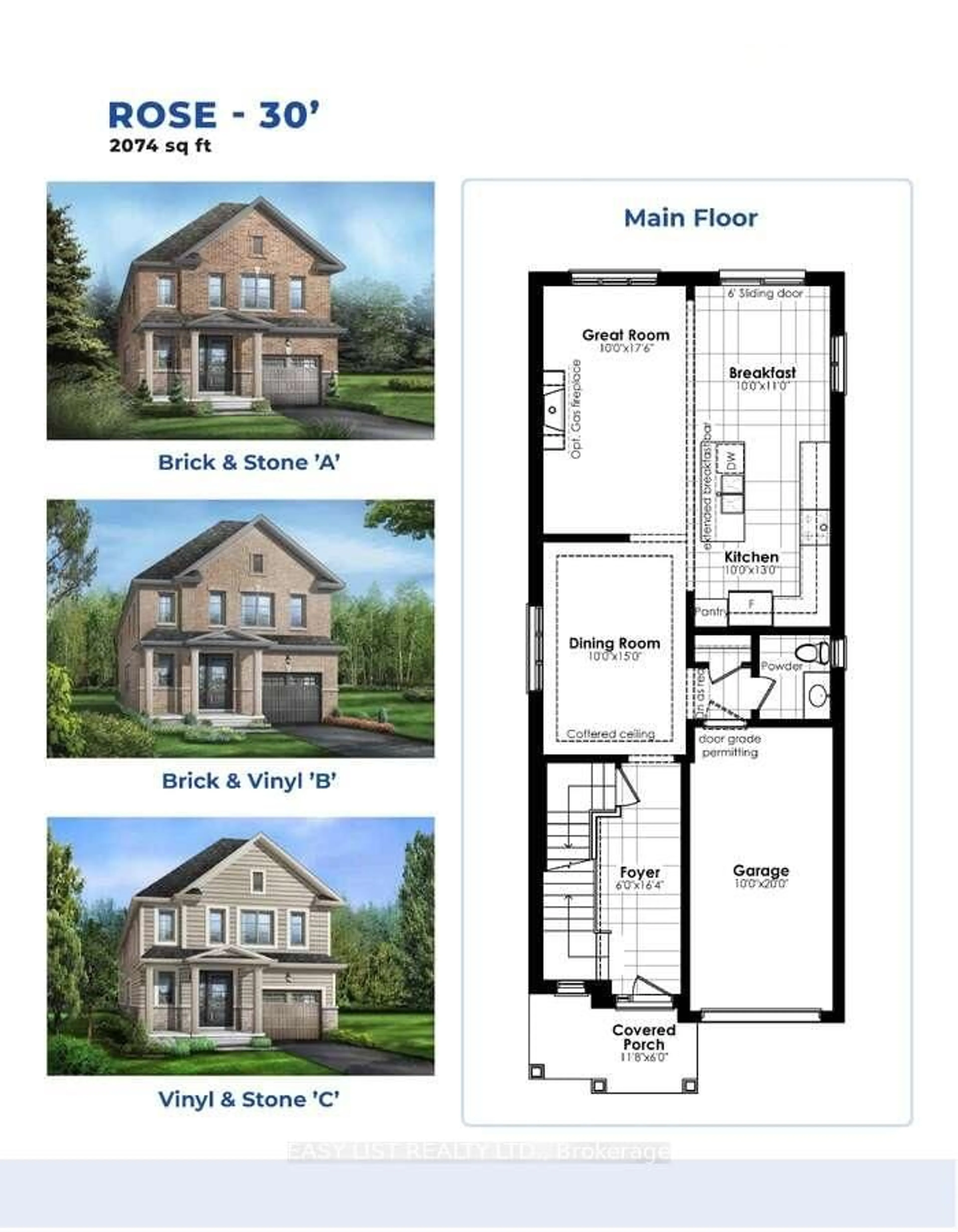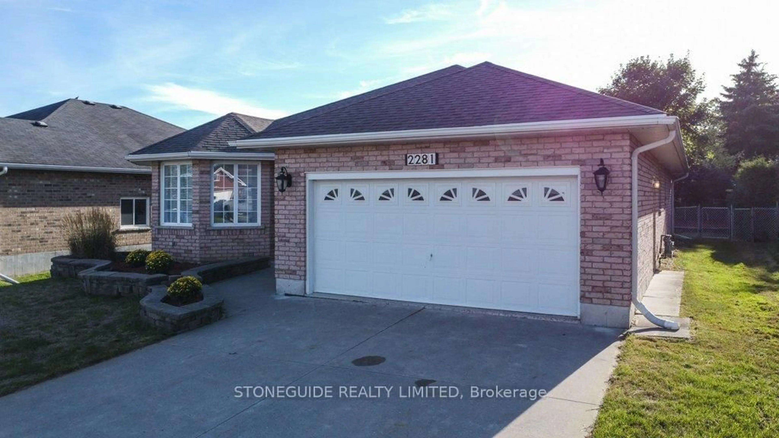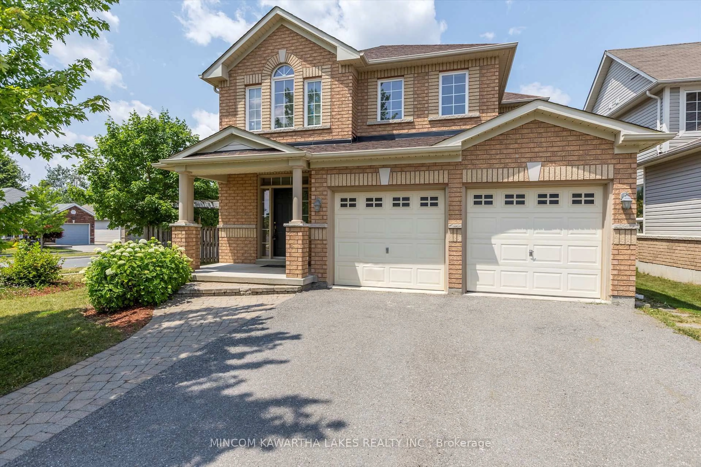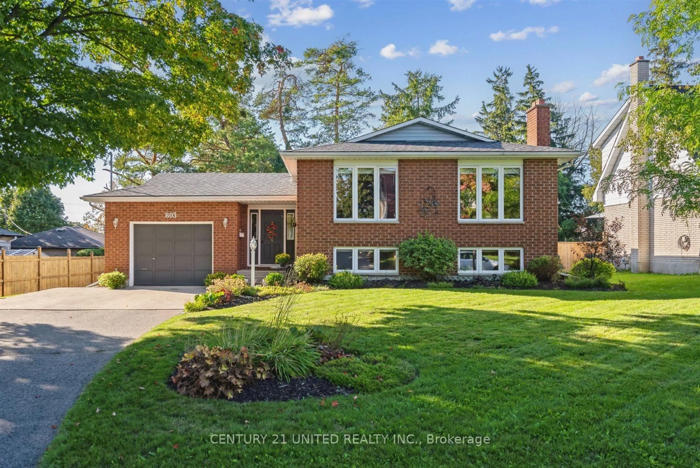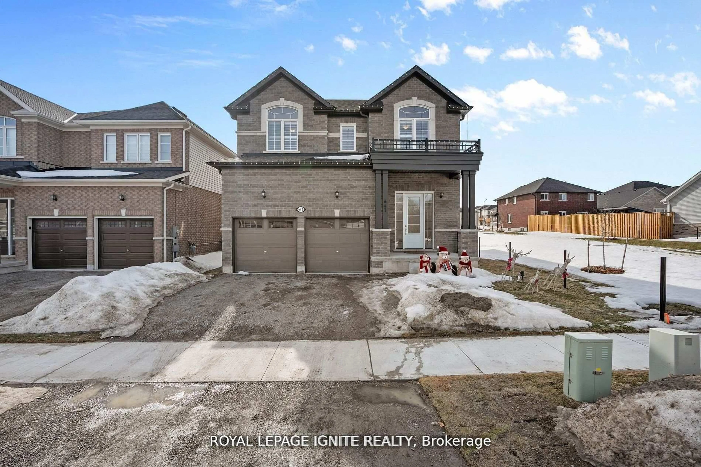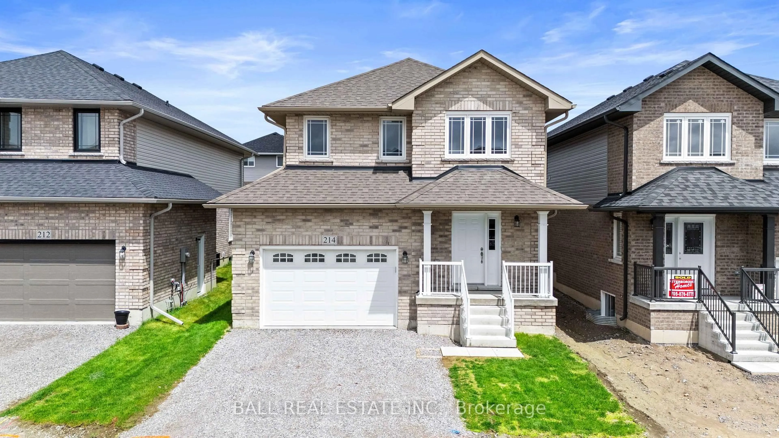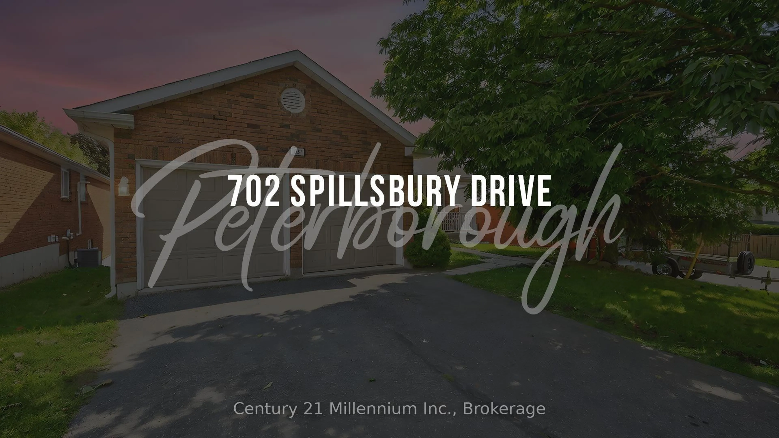708 Whetstone Lane, Peterborough, Ontario K9H 0H9
Contact us about this property
Highlights
Estimated valueThis is the price Wahi expects this property to sell for.
The calculation is powered by our Instant Home Value Estimate, which uses current market and property price trends to estimate your home’s value with a 90% accuracy rate.Not available
Price/Sqft$495/sqft
Monthly cost
Open Calculator
Description
Welcome to 708 Whetstone Lane, a stunning award-winning architectural two-storey bungalow with a versatile loft, offering approximately 2,200sq. ft. of thoughtfully designed living space. Built in 2022 and set on a premium lot in Peterborough's desirable Northcrest neighbourhood, this home pairs modern luxury with everyday comfort. From the moment you arrive, the setting impresses: the front of the home faces a scenic park complete with a children's playground and basketball court, creating an inviting backdrop and a sense of community. Inside, soaring 9-foot ceilings on the main level enhance the bright, open-concept design. The kitchen showcases sleek quartz countertops and quality finishes, while the main floor laundry adds convenience for busy families. The layout balances style and function. The spacious loft, equipped with a sliding door, can remain open for additional living or closed off for a private office, studio, or guest space. Large windows invite natural light throughout, highlighting the many custom upgrades that make this property unique. A private, fully fenced backyard offers room to relax, garden, or entertain. The oversized garage provides generous storage and parking, and the quiet street adds to the homes appeal. Everyday amenities are close at hand, schools, parks, lakes, public transportation, shops, and Trent University are all nearby. A bus stop just steps away ensures easy access across the city, whether you're commuting or exploring Peterborough's vibrant offerings. Combining contemporary design, quality craftsmanship, and a prime location, 708 Whetstone Lane delivers the best of modern living in one of Peterborough's most sought-after areas.
Property Details
Interior
Features
Main Floor
Kitchen
3.18 x 4.06Dining
4.43 x 3.14Living
5.4 x 4.09Primary
3.09 x 5.65Exterior
Features
Parking
Garage spaces 1.5
Garage type Attached
Other parking spaces 2
Total parking spaces 3.5
Property History
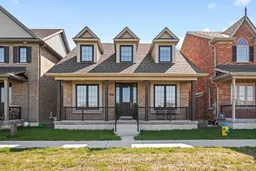 49
49
