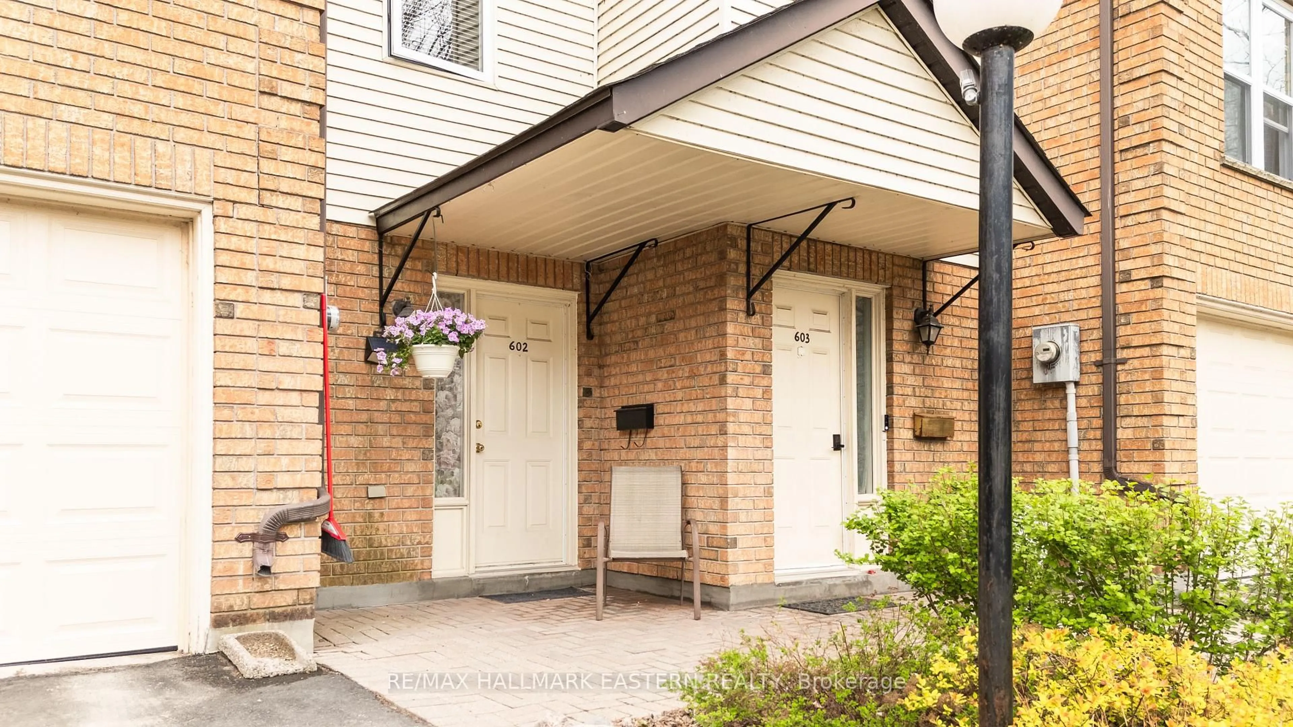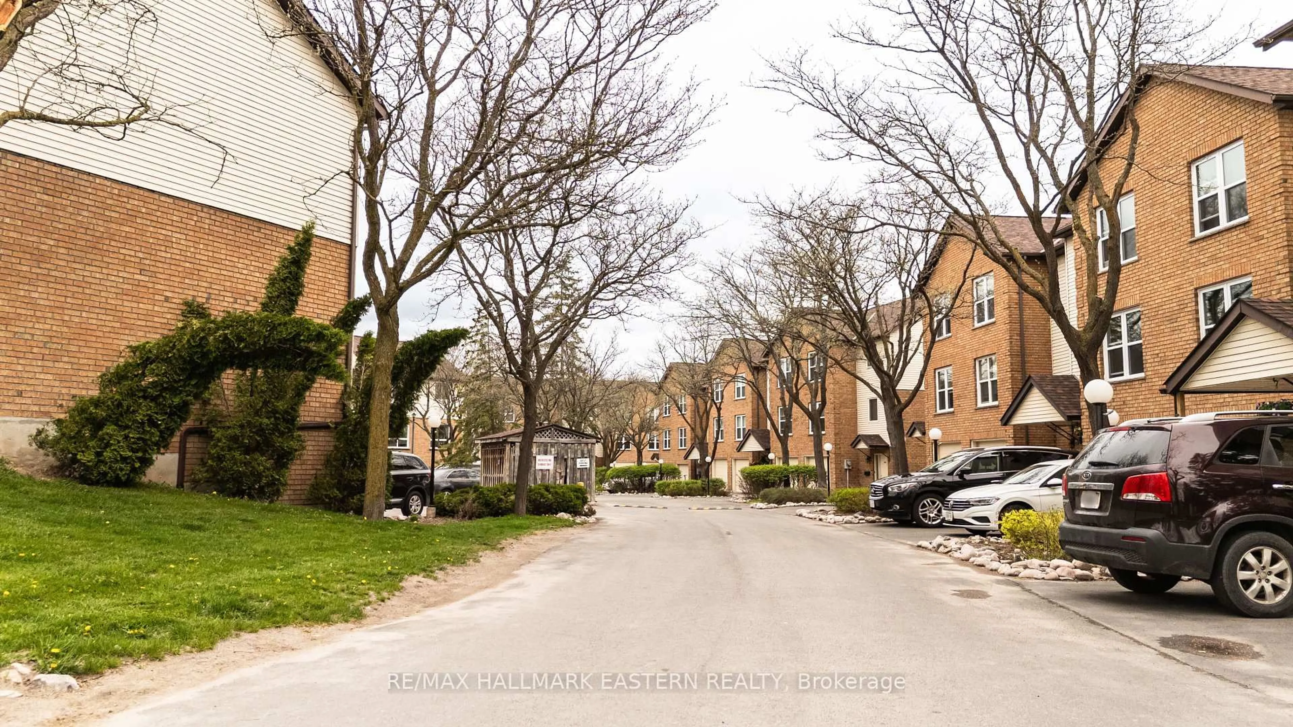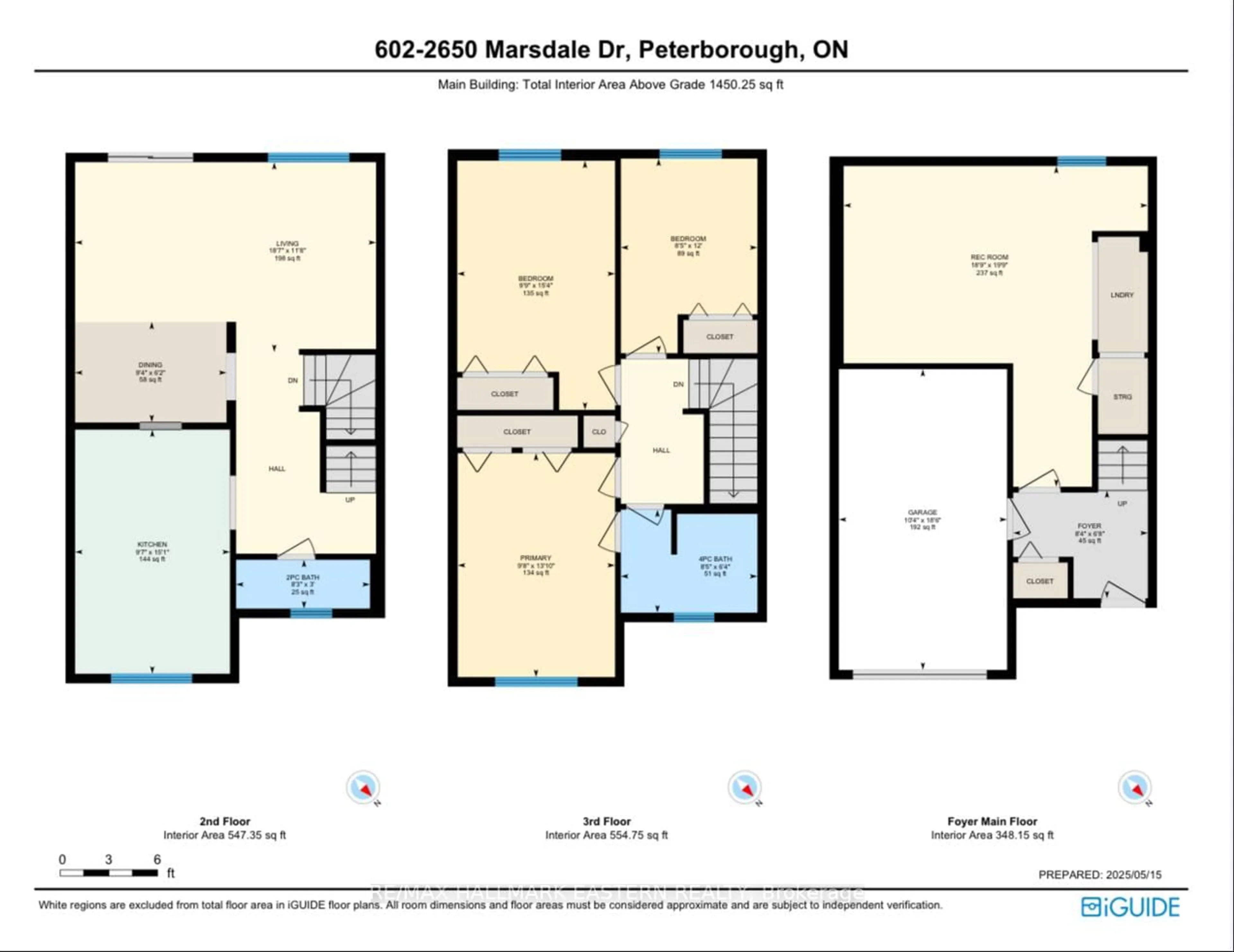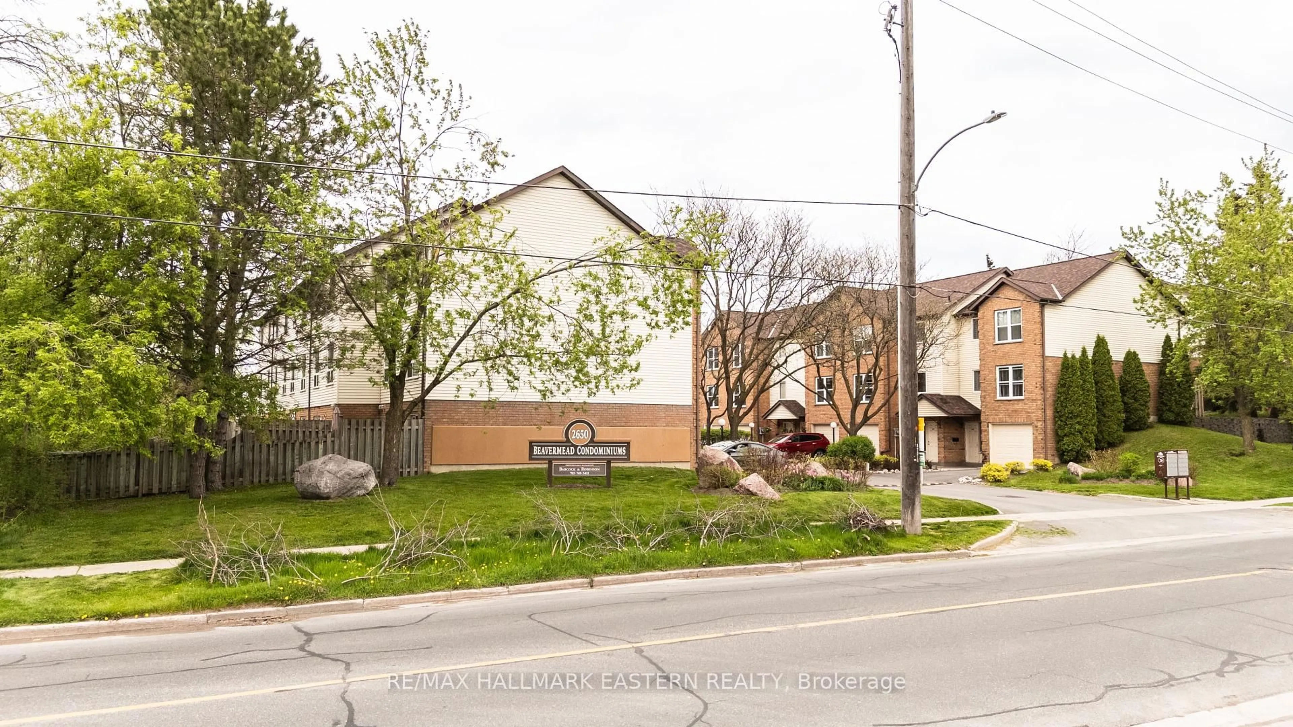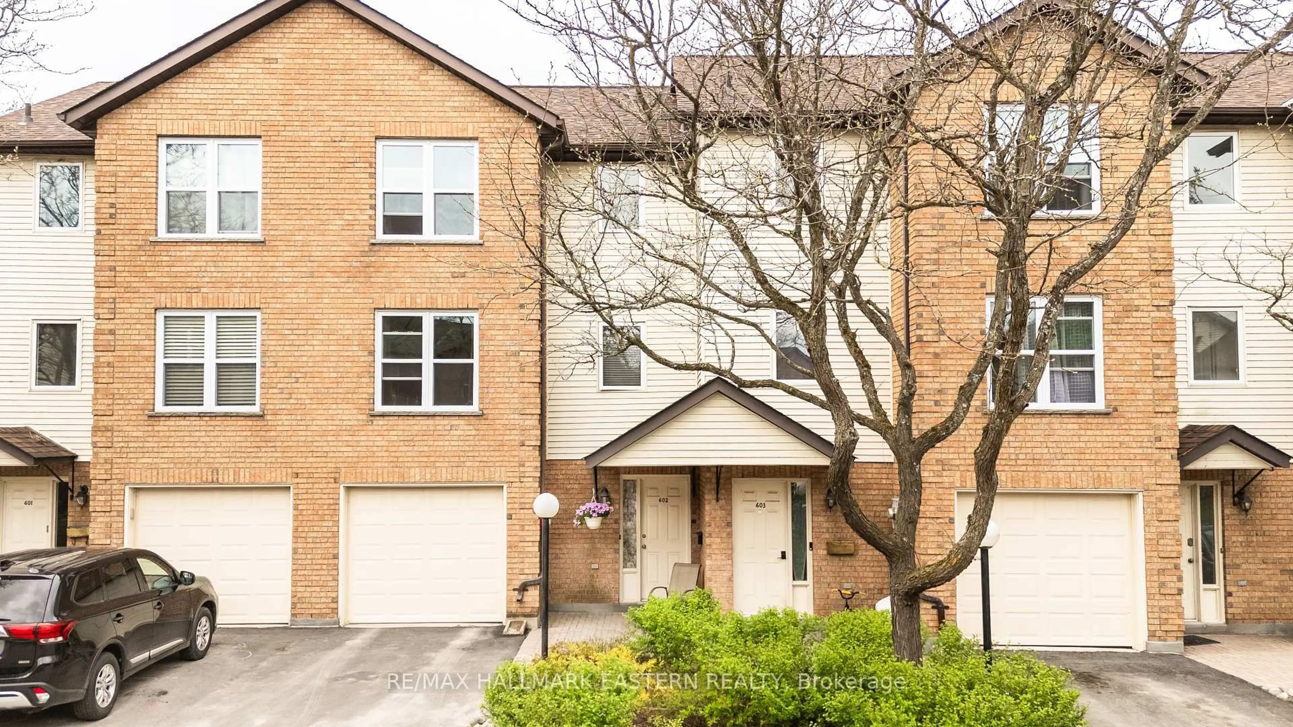2650 Marsdale Dr #602, Peterborough East, Ontario K9L 1Y2
Contact us about this property
Highlights
Estimated valueThis is the price Wahi expects this property to sell for.
The calculation is powered by our Instant Home Value Estimate, which uses current market and property price trends to estimate your home’s value with a 90% accuracy rate.Not available
Price/Sqft$268/sqft
Monthly cost
Open Calculator
Description
Welcome to 2650 Marsdale Drive, Unit 602 a spacious 3-storey condo townhouse located in Peterborough's Beavermead community. This 3-bedroom, 1.5-bath home offers over 1,450 sq. ft. of above-grade finished space and a functional layout suited for a range of lifestyles. The main level features a bright living and dining area with hardwood flooring and a practical kitchen setup. A convenient 2-piece bathroom is also located on this level. Upstairs, you'll find three generously sized bedrooms and a 4-piece bathroom. The finished lower level offers additional living space, laundry, and interior access to the attached single-car garage. Private driveway parking is also included, with space for a second vehicle. Enjoy a prime location near Beavermead Park, the Trans Canada Trail, Little Lake, and the brand-new Canadian Canoe Museum. The historic Peterborough Lift Lock, Ecology Park, schools, public transit, and downtown amenities are all just minutes away. Additional features include ensuite laundry, separate hydro meter, and water heater. The condo corporation permits pets with restrictions. Property is currently tenanted; 24 hours notice required for all showings. Low-maintenance condo living in a nature-rich, well-connected part of the city don't miss this opportunity.
Property Details
Interior
Features
Exterior
Parking
Garage spaces 1
Garage type Attached
Other parking spaces 1
Total parking spaces 2
Condo Details
Inclusions
Property History
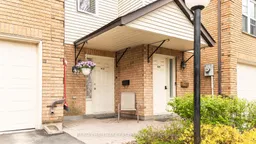 16
16
