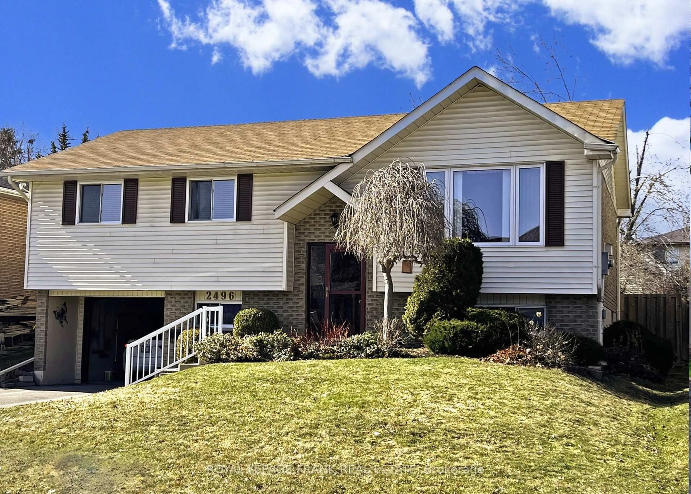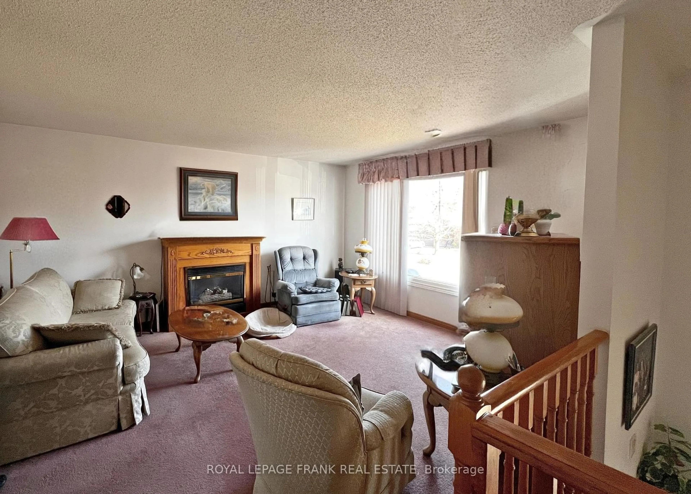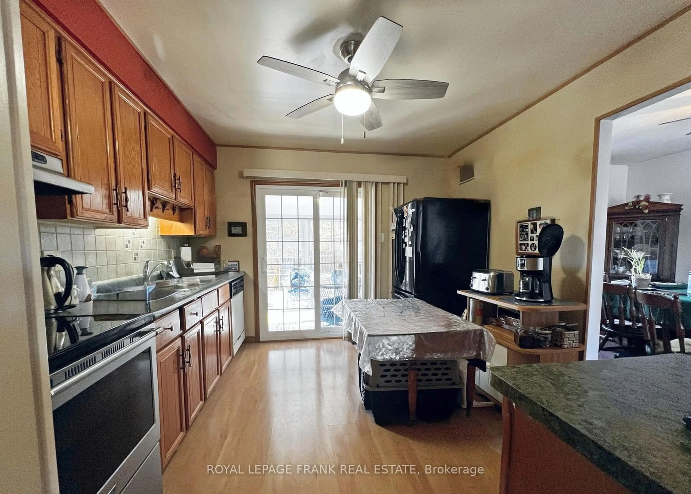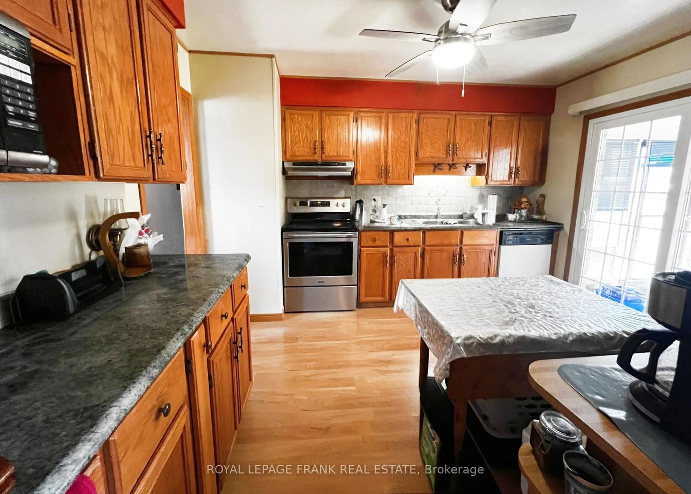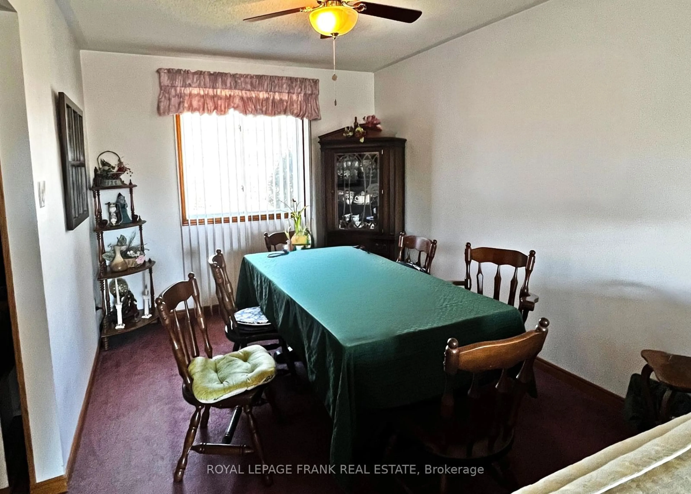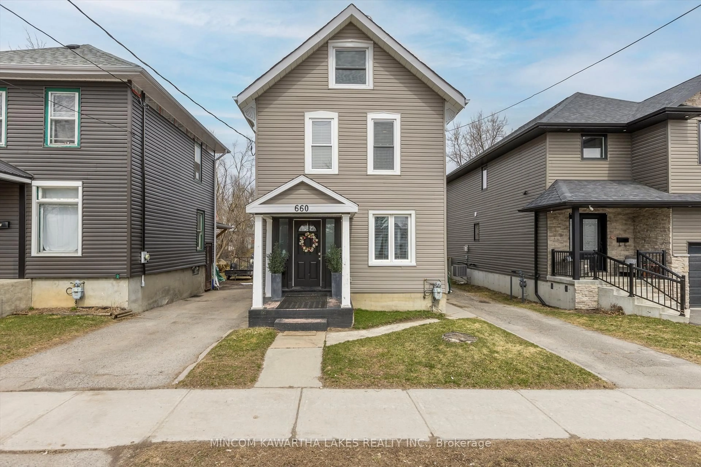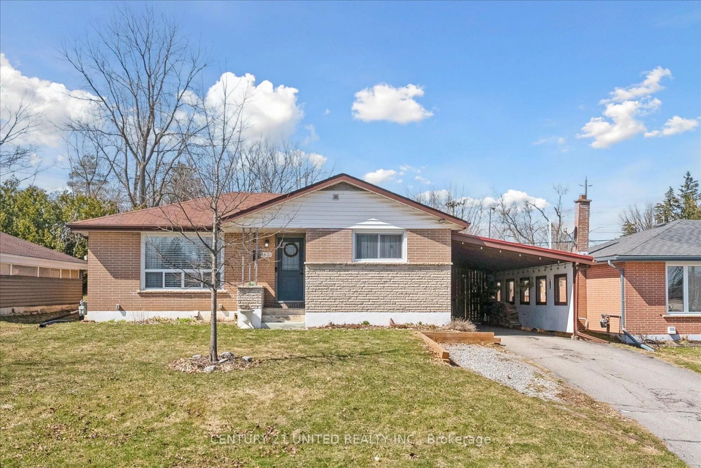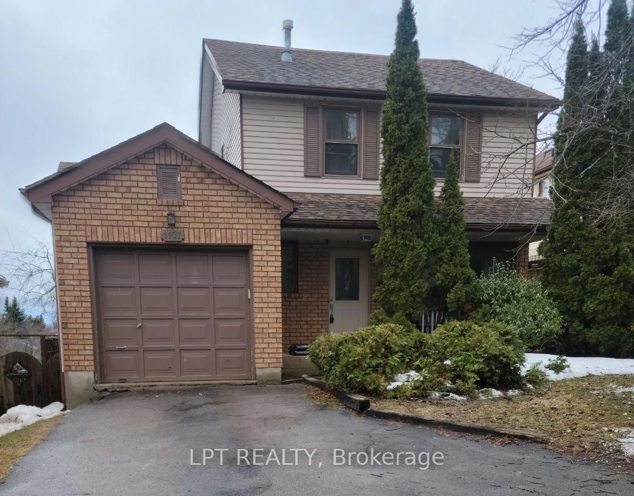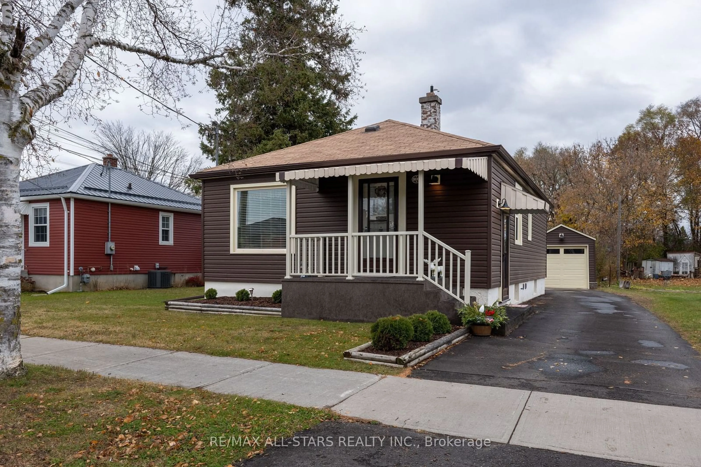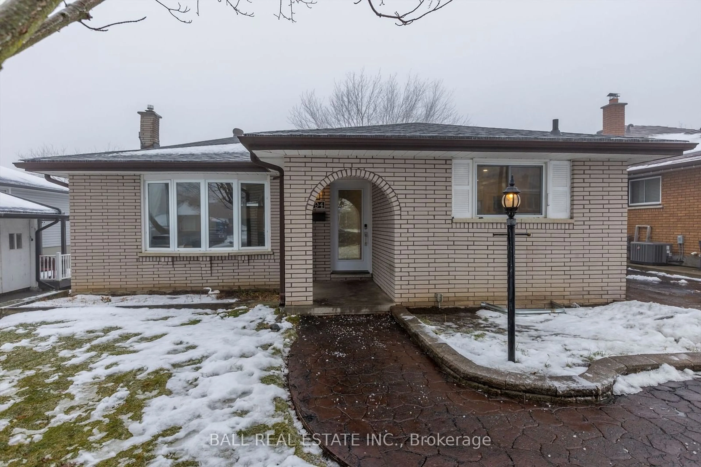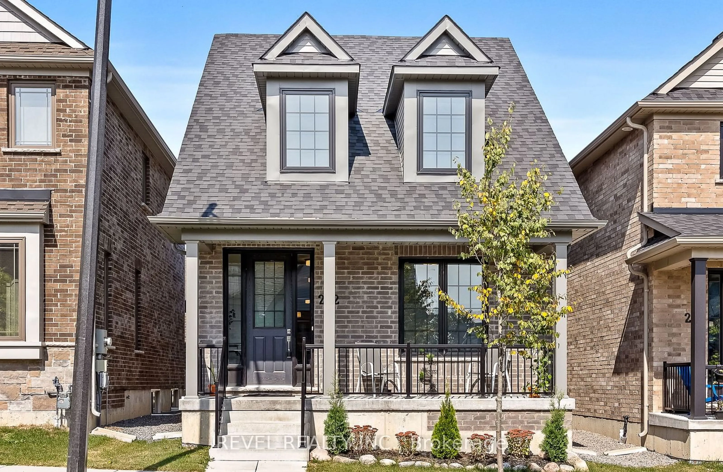2496 Farmcrest Ave, Peterborough East, Ontario K9L 1H7
Contact us about this property
Highlights
Estimated ValueThis is the price Wahi expects this property to sell for.
The calculation is powered by our Instant Home Value Estimate, which uses current market and property price trends to estimate your home’s value with a 90% accuracy rate.Not available
Price/Sqft$555/sqft
Est. Mortgage$3,028/mo
Tax Amount (2024)$3,763/yr
Days On Market10 days
Description
Welcome to this beautifully maintained family home in the East End of Peterborough. Walk over to Beavermead Park, Rogers Cove Beach, and an array of outdoor recreational opportunities. Whether it's strolling through lush parks, enjoying the beach, or biking along scenic trails, there's something for everyone right at your doorstep. This spacious home is ready for relaxation and family entertainment. The main floor includes a spacious kitchen, large living/dining room, and a bright primary bedroom with double closet. Two more bedrooms and a 3-piece bath complete. The fenced backyard has a private, mature garden oasis with a large sunny wooden deck and gas BBQ. Enhance your outdoor living experience in the bright 3-season room. The living room has a glorious picture window that lets in an abundance of natural light and a gas fireplace for cozy evenings. The raised bungalow design makes the lower level bright and airy, featuring large windows and a second full kitchen with a walk-out to the single car garage and driveway. A large family room with an enormous south-facing window plus a 3-piece bath and laundry room complete this lower level. Whether you need a flexible living arrangement or a home that adapts to your family's needs, this property is a must-see. Nearby Farmcrest Park provides 30 acres of nature and an off-leash dog park to explore. Convenience is key, this home is located close to Hwy 115, offering easy access for commuting and just minutes away from grocery stores, shopping, schools, and everything you need for daily life. With all the right elements for family life: comfort, space, and an unbeatable location this home is a rare find at a great price. Home Inspection Report available.
Property Details
Interior
Features
Main Floor
Living
3.96 x 3.96Gas Fireplace / Picture Window / Combined W/Dining
Dining
3.96 x 2.8Ceiling Fan / Large Window
Kitchen
3.6 x 3.6Eat-In Kitchen / Stainless Steel Appl / W/O To Sunroom
Sunroom
1.11 x 0.93Exterior
Features
Parking
Garage spaces 1
Garage type Built-In
Other parking spaces 2
Total parking spaces 3
Property History
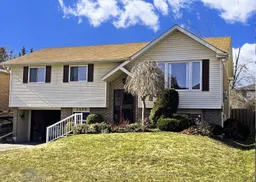 8
8
