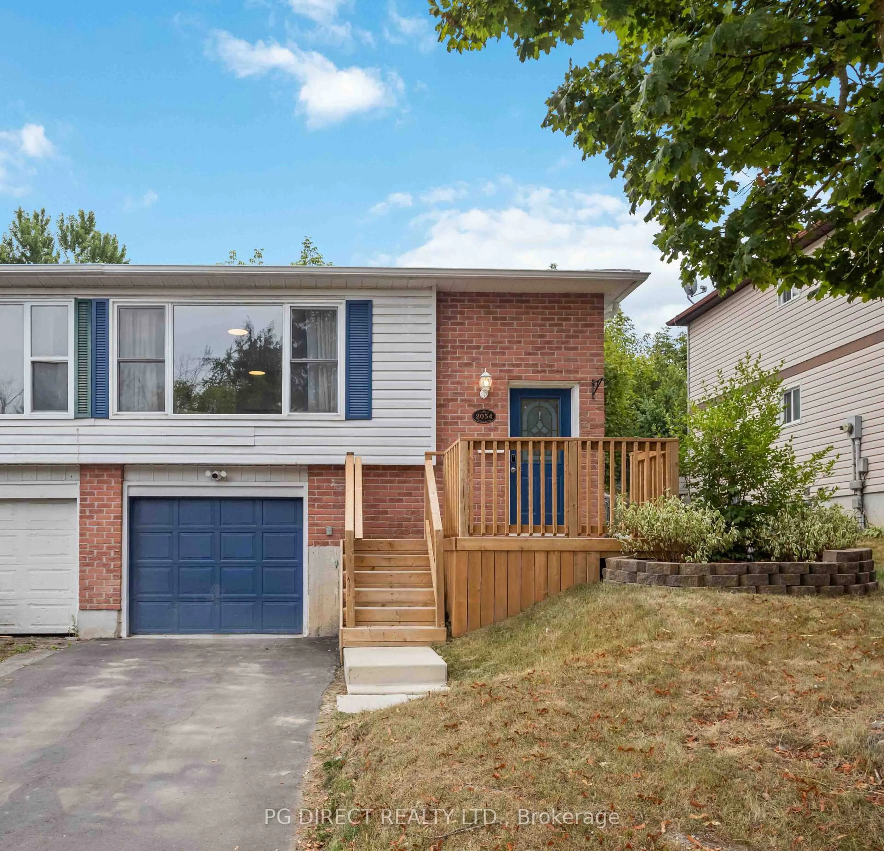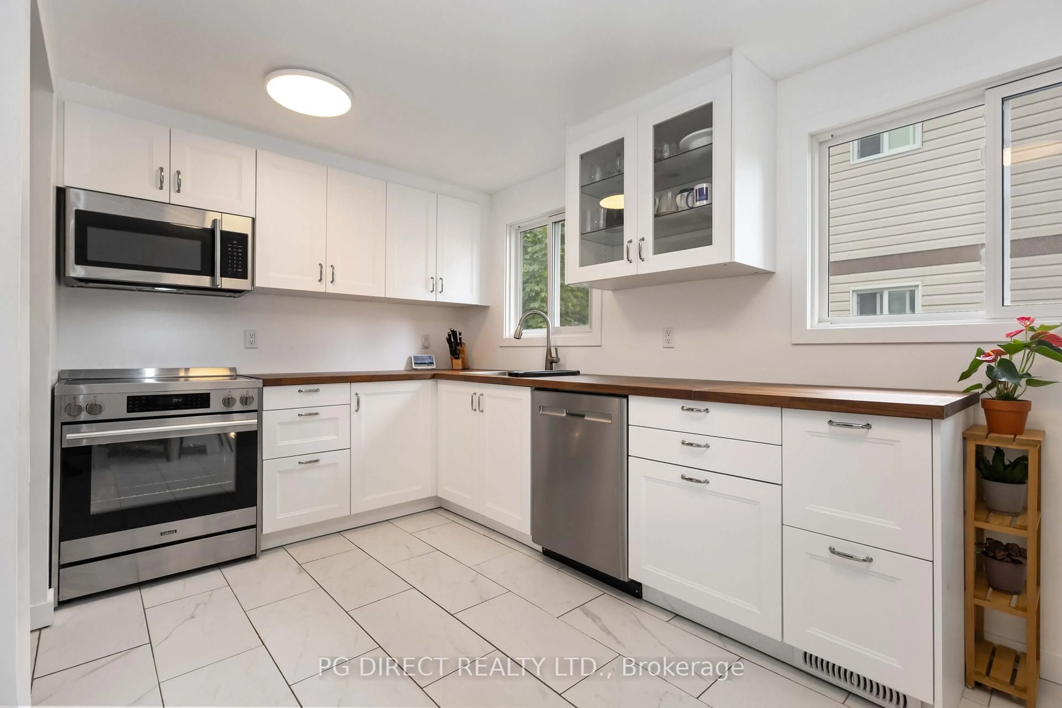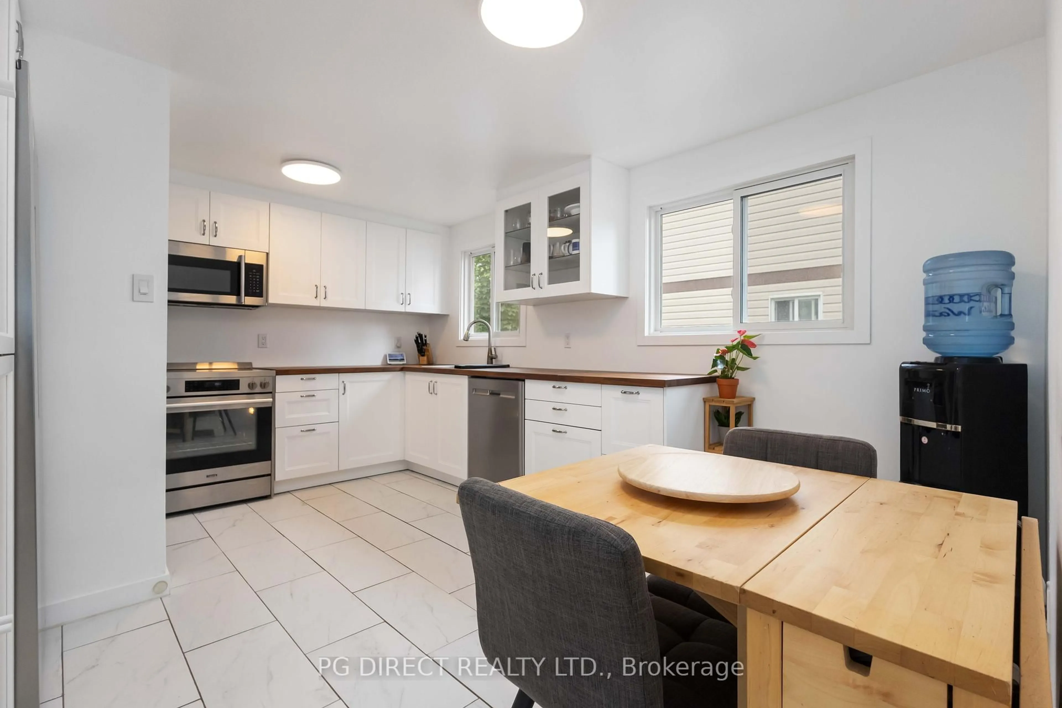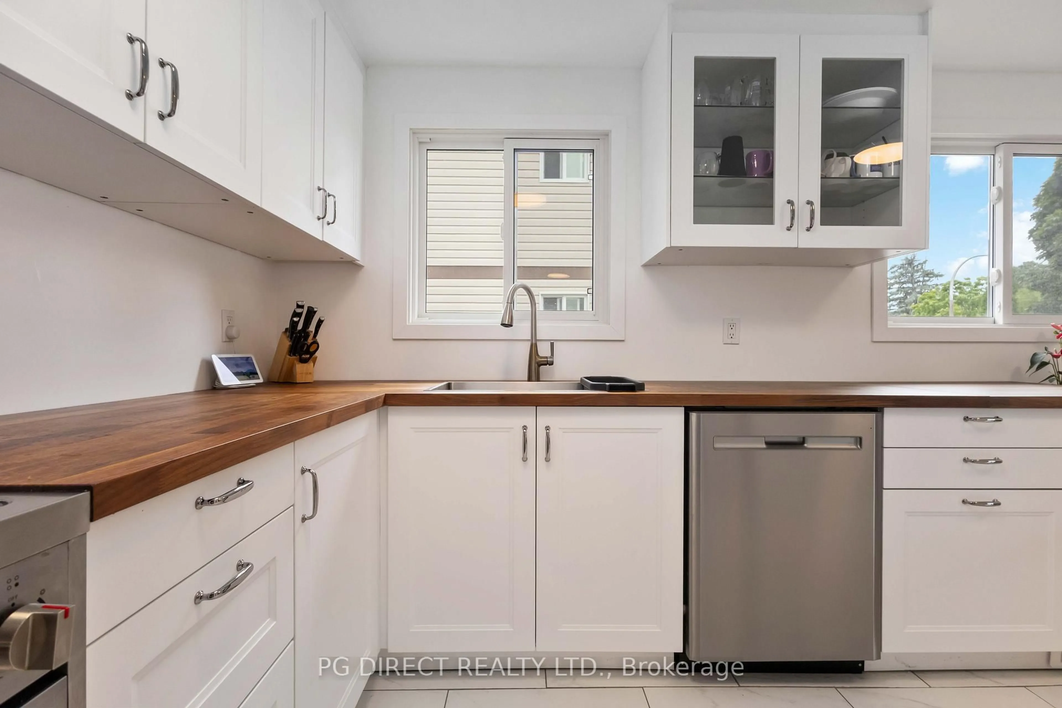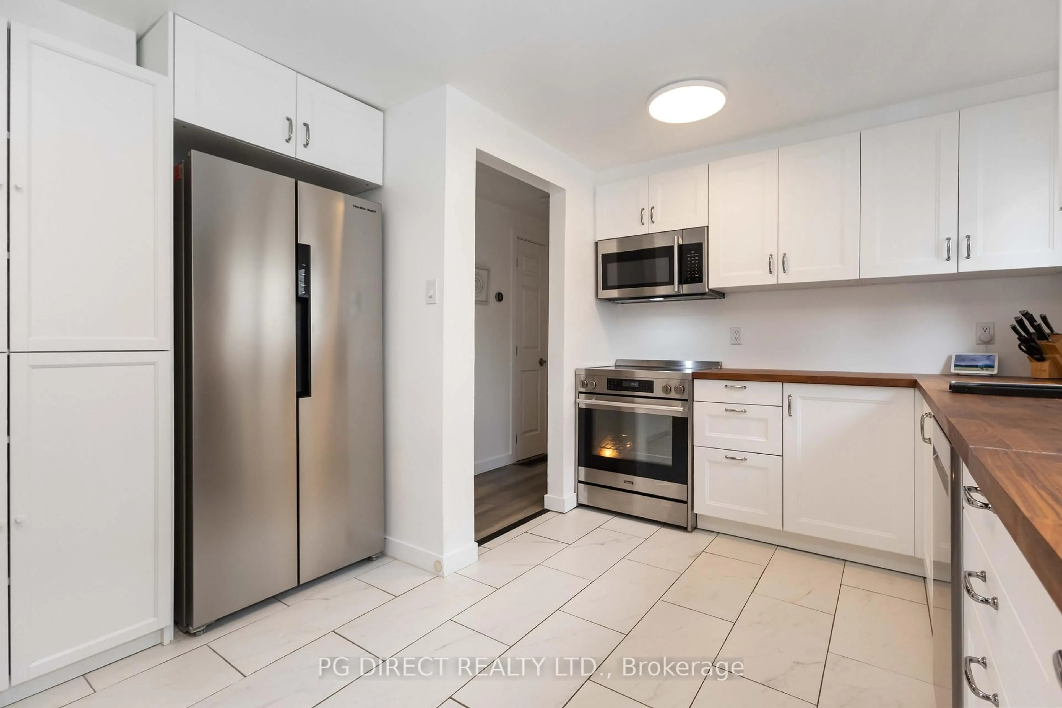2054 Walker Ave, Peterborough East, Ontario K9L 1S1
Contact us about this property
Highlights
Estimated valueThis is the price Wahi expects this property to sell for.
The calculation is powered by our Instant Home Value Estimate, which uses current market and property price trends to estimate your home’s value with a 90% accuracy rate.Not available
Price/Sqft$583/sqft
Monthly cost
Open Calculator
Description
Visit REALTOR website for additional information. Turn-key 4 bedroom, 2 bathroom raised bungalow in sought-after neighbourhood close to schools, park, beach, and all amenities. Loaded with many recent upgrades including new kitchen with stainless steel appliances, ceramic tile flooring & wood counter-tops (all 2023), new light fixtures (2025), updated 125 amp electrical panel with EV charger (2023), new front entryway (2023), Central AC (2023), Washer/Dryer (2022). Newly refinished basement (2025) with vinyl flooring includes two bedrooms, powder room, and access to the attached 1-car garage. Walk out to the private, fully fenced backyard with deck which includes gas line for BBQ. Freshly painted and ready to move in!
Property Details
Interior
Features
Main Floor
Living
6.9 x 3.5Combined W/Dining / Laminate
Dining
6.9 x 3.5Combined W/Living / Laminate
Kitchen
4.49 x 3.2Renovated / Stainless Steel Appl / Ceramic Floor
Primary
4.06 x 3.14Laminate / Double Closet / Window
Exterior
Features
Parking
Garage spaces 1
Garage type Attached
Other parking spaces 1
Total parking spaces 2
Property History
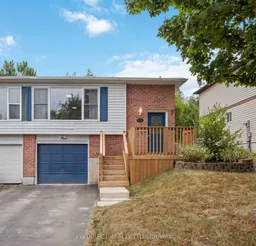 20
20
