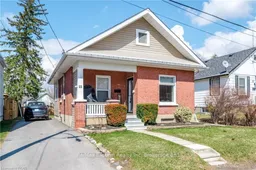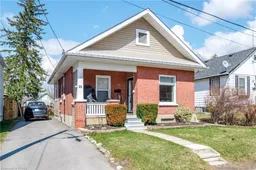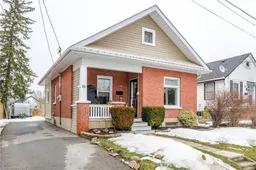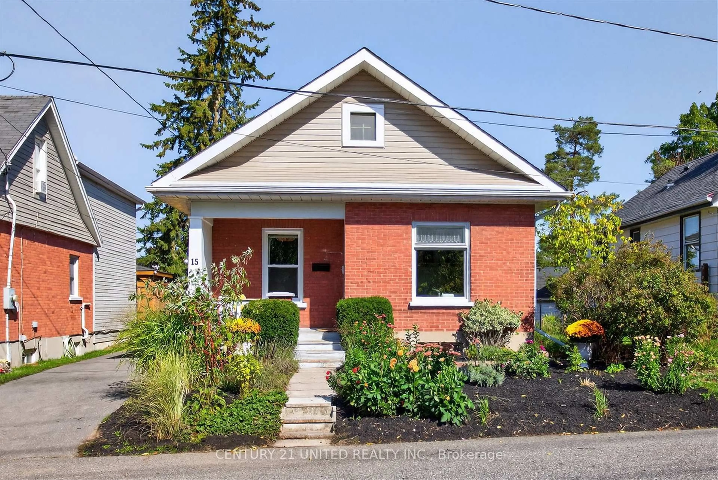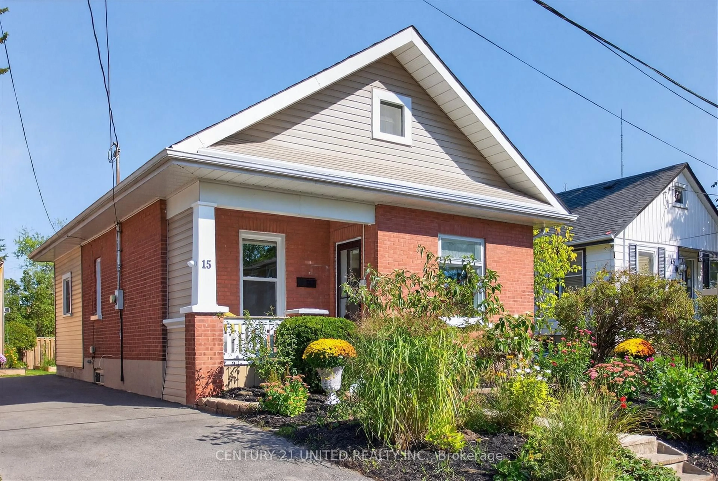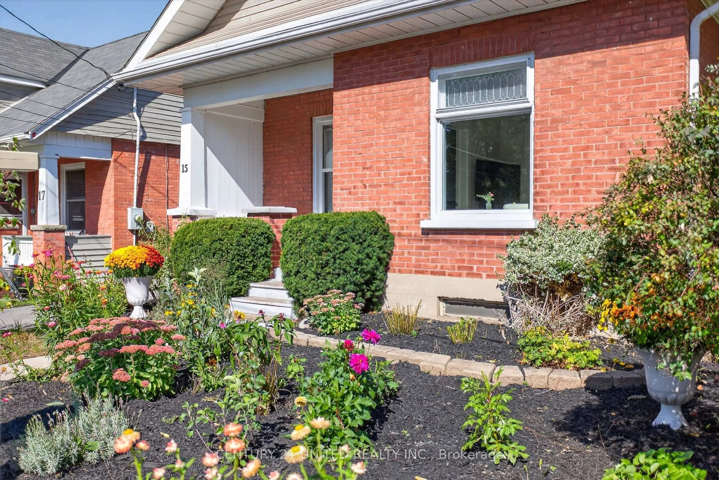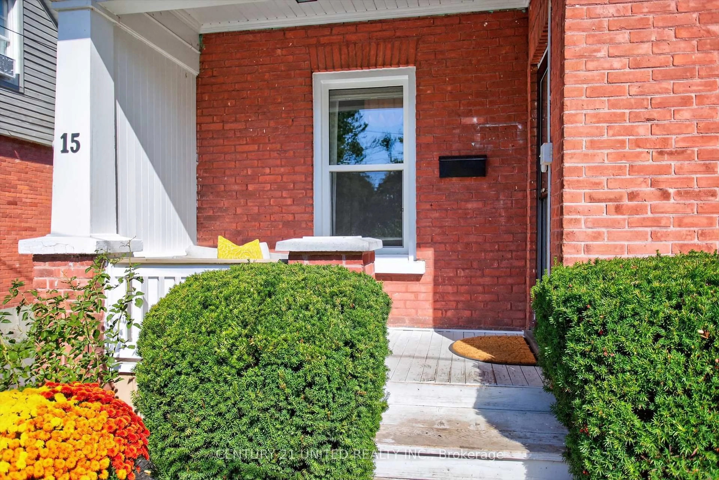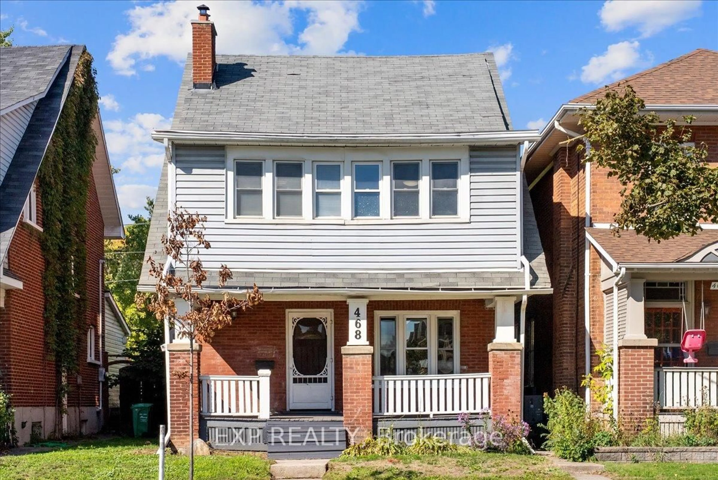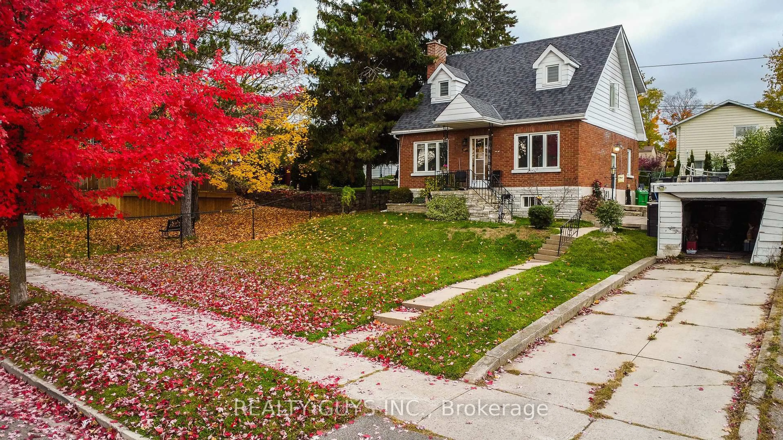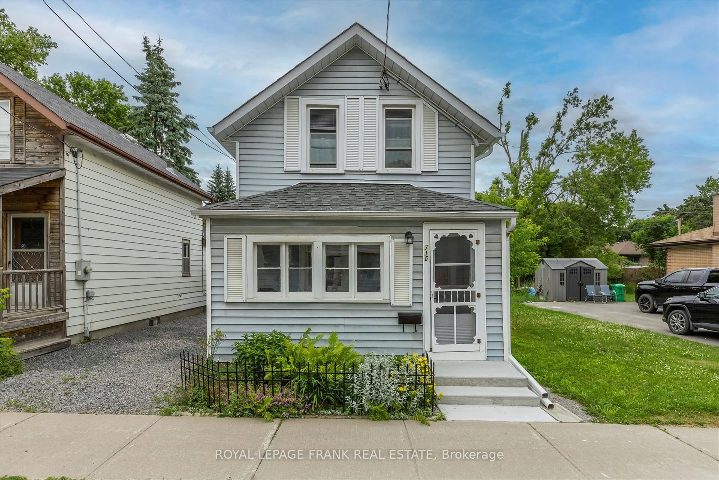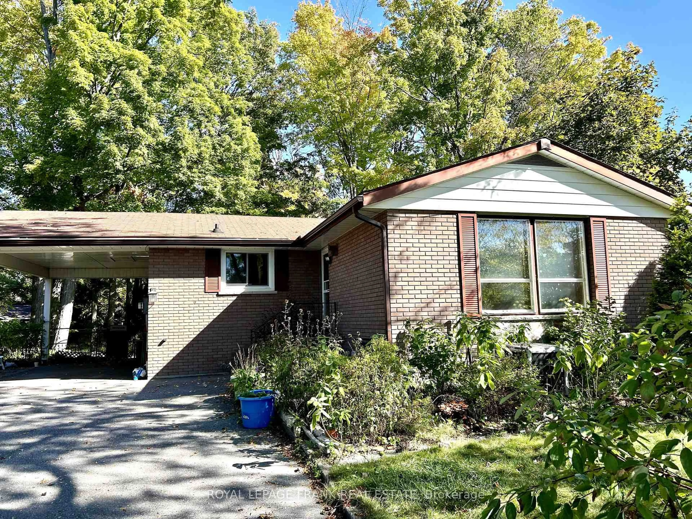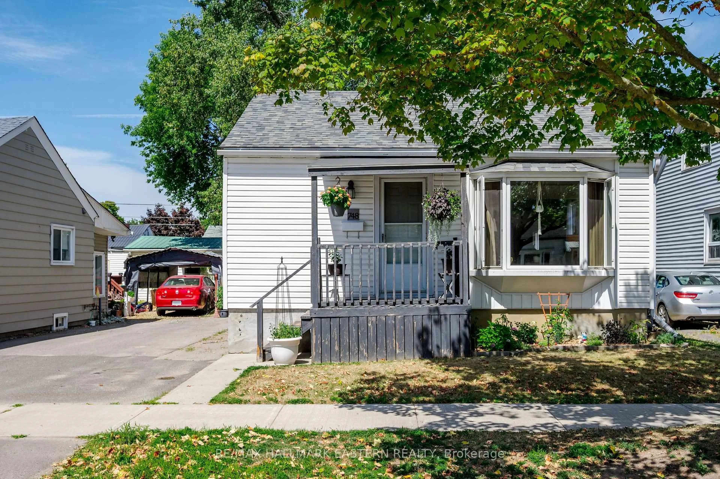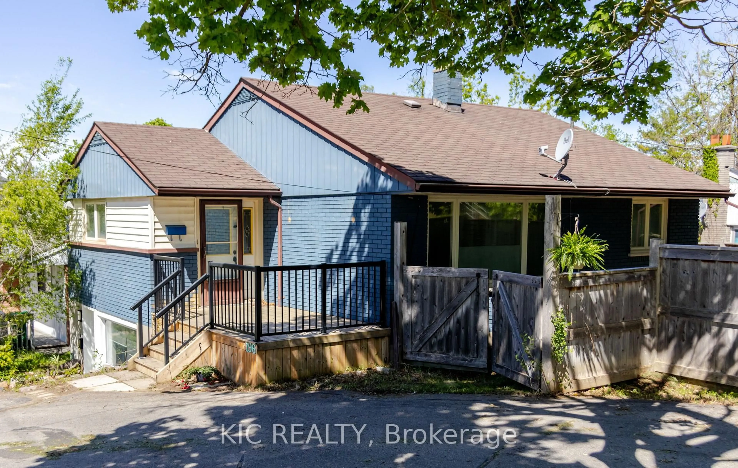15 Moir St, Peterborough, Ontario K9H 1S4
Contact us about this property
Highlights
Estimated valueThis is the price Wahi expects this property to sell for.
The calculation is powered by our Instant Home Value Estimate, which uses current market and property price trends to estimate your home’s value with a 90% accuracy rate.Not available
Price/Sqft$602/sqft
Monthly cost
Open Calculator
Description
Excellent starter or downsize home in an excellent family-friendly neighbourhood.Perfect for the outdoors type, just steps from the Rotary Trail for hiking, biking, and a leisurely stroll along the Otonabee River.Welcome to 15 Moir Street, a charming 2-bedroom, 1-bath bungalow that blends timeless character with modern comfort. Bright and airy, this home features high ceilings, gleaming hardwood floors throughout (no carpet!), and wide trim and moldings finished in a crisp, clean white. The living spaces flow beautifully, showcasing warmth and style in every corner.Step outside to enjoy a partially fenced backyard with raised and boxed planting beds, ideal for vegetables, herbs, or flowers. Plus a deck off the rear mudroom, perfect for relaxing or entertaining. Out front, a cozy porch invites you to unwind, socialize with neighbours, or wave to friendly passersby heading to the Rotary Trail for a stroll. The front yard also features a thoughtful cut-flower garden, offering fresh bouquets for family, friends, or any special occasion.A bonus versatile She Shed with a separate insulated pottery/craft studio or workshop, an upper loft for relaxing, reading, or escaping the day, along with ample storage, ready for your imagination.Meticulously cared for and thoughtfully updated, the home boasts a newer kitchen and bathroom (approx. last 5 years), along with recent energy-efficient upgrades including furnace, central air, on-demand hot water, and attic insulation. Truly move-in ready!Located on a quiet East City cul-de-sac, you'll love being just steps from the RotaryTrail, Otonabee River, and nearby community parks. A rare opportunity to own a home full of character in a setting that offers both charm and convenience.
Property Details
Interior
Features
Main Floor
Bathroom
3.03 x 2.424 Pc Bath
Kitchen
4.08 x 3.49Dining
3.4 x 3.14Living
3.36 x 3.66Exterior
Features
Parking
Garage spaces -
Garage type -
Total parking spaces 4
Property History
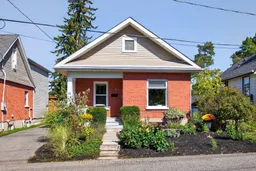 45
45