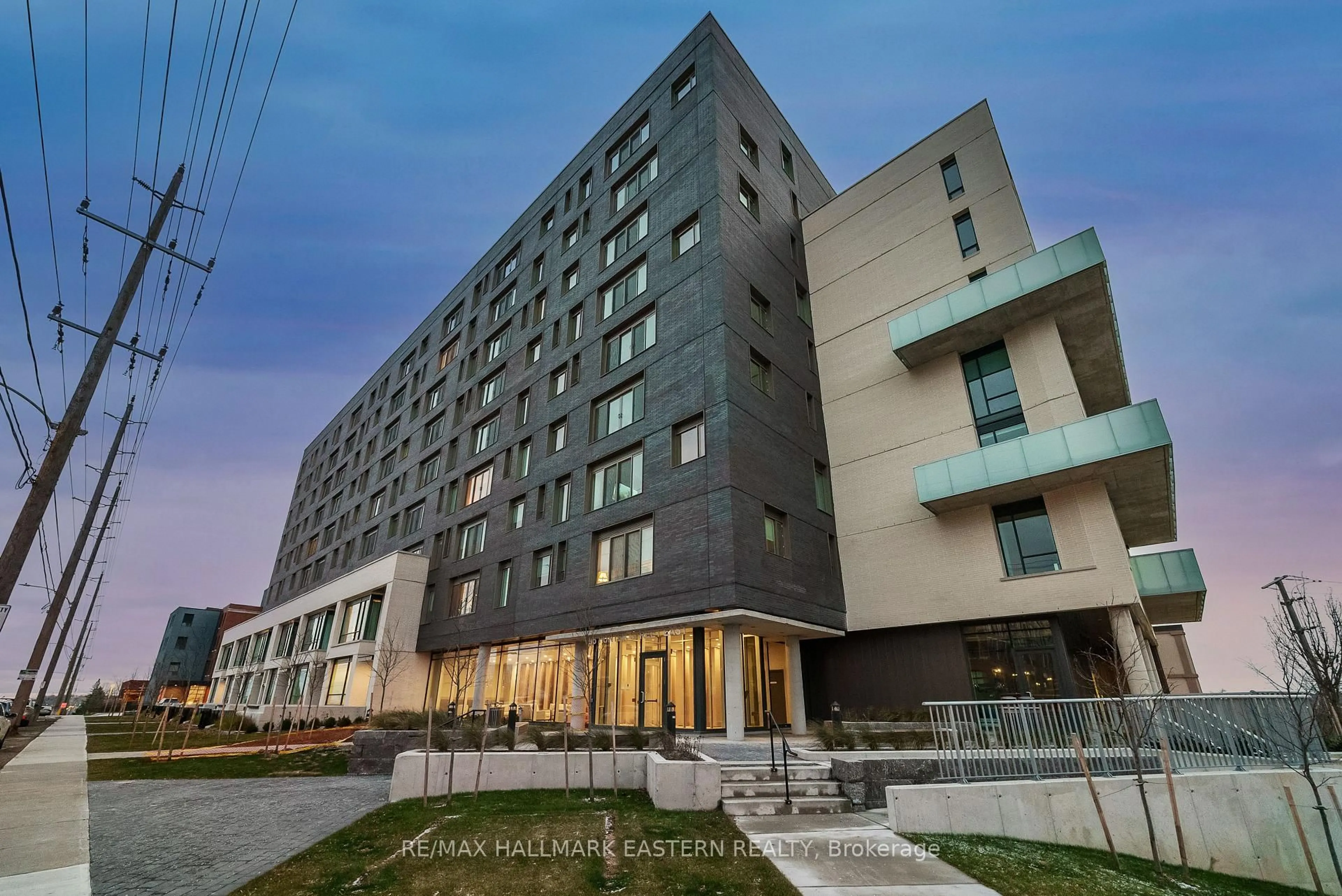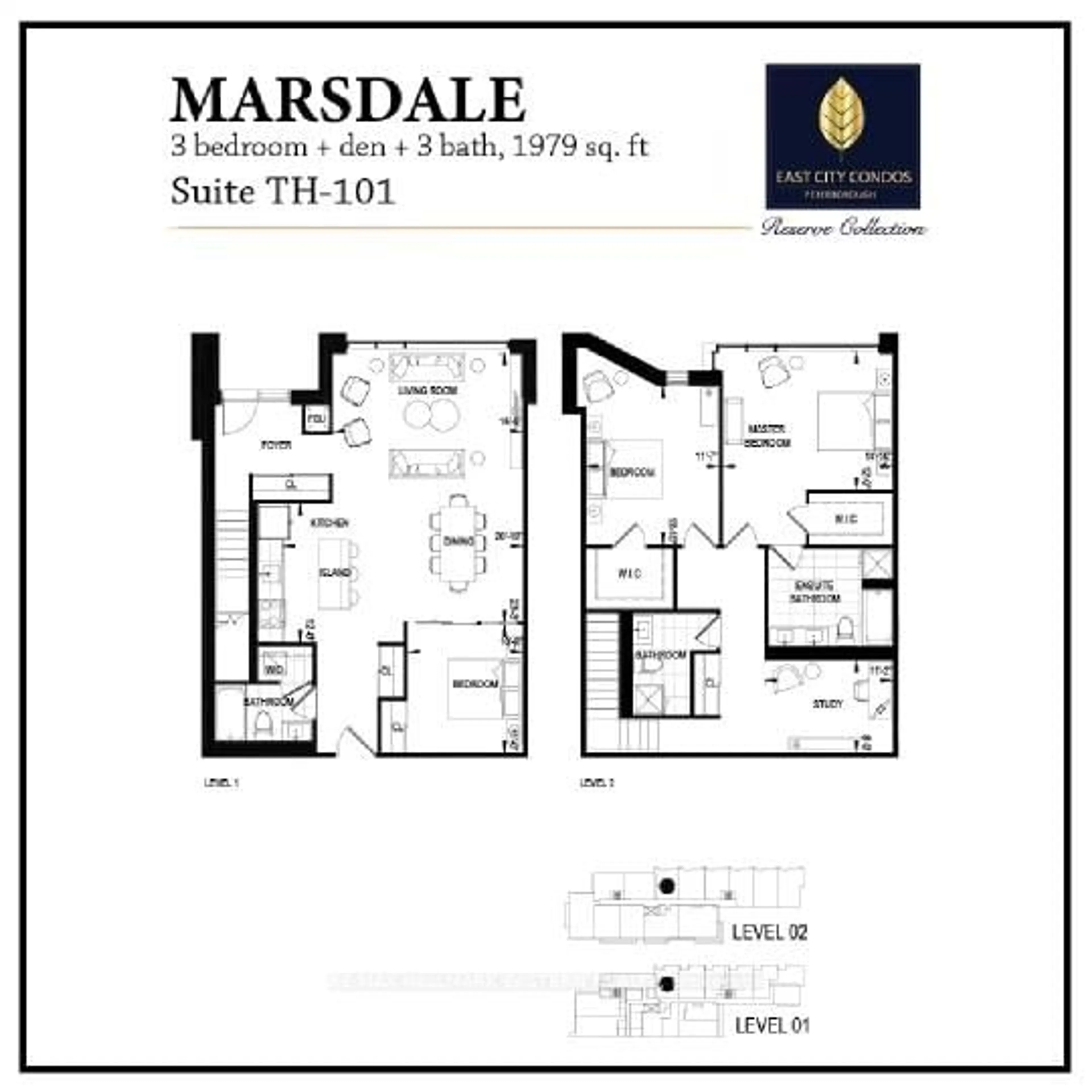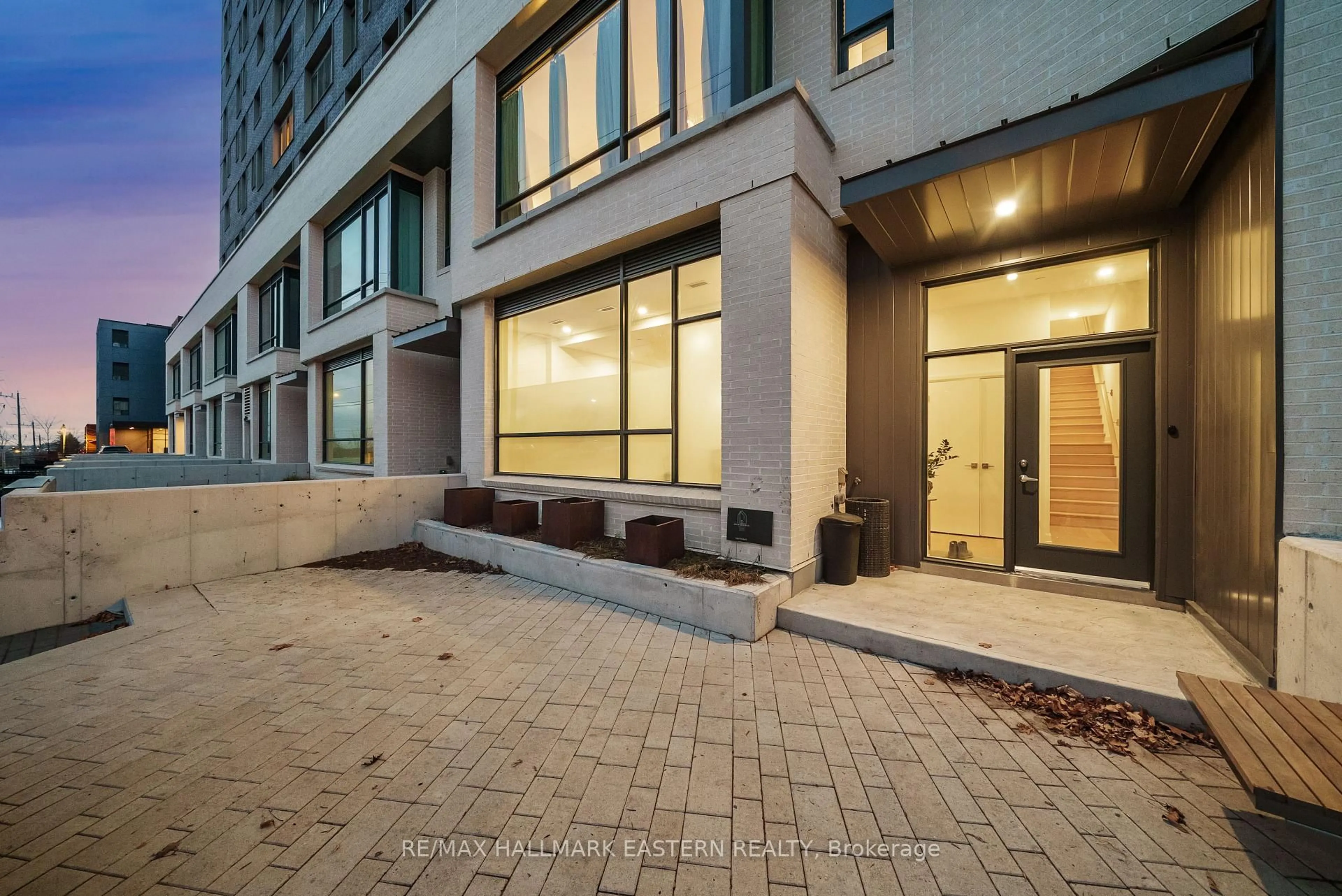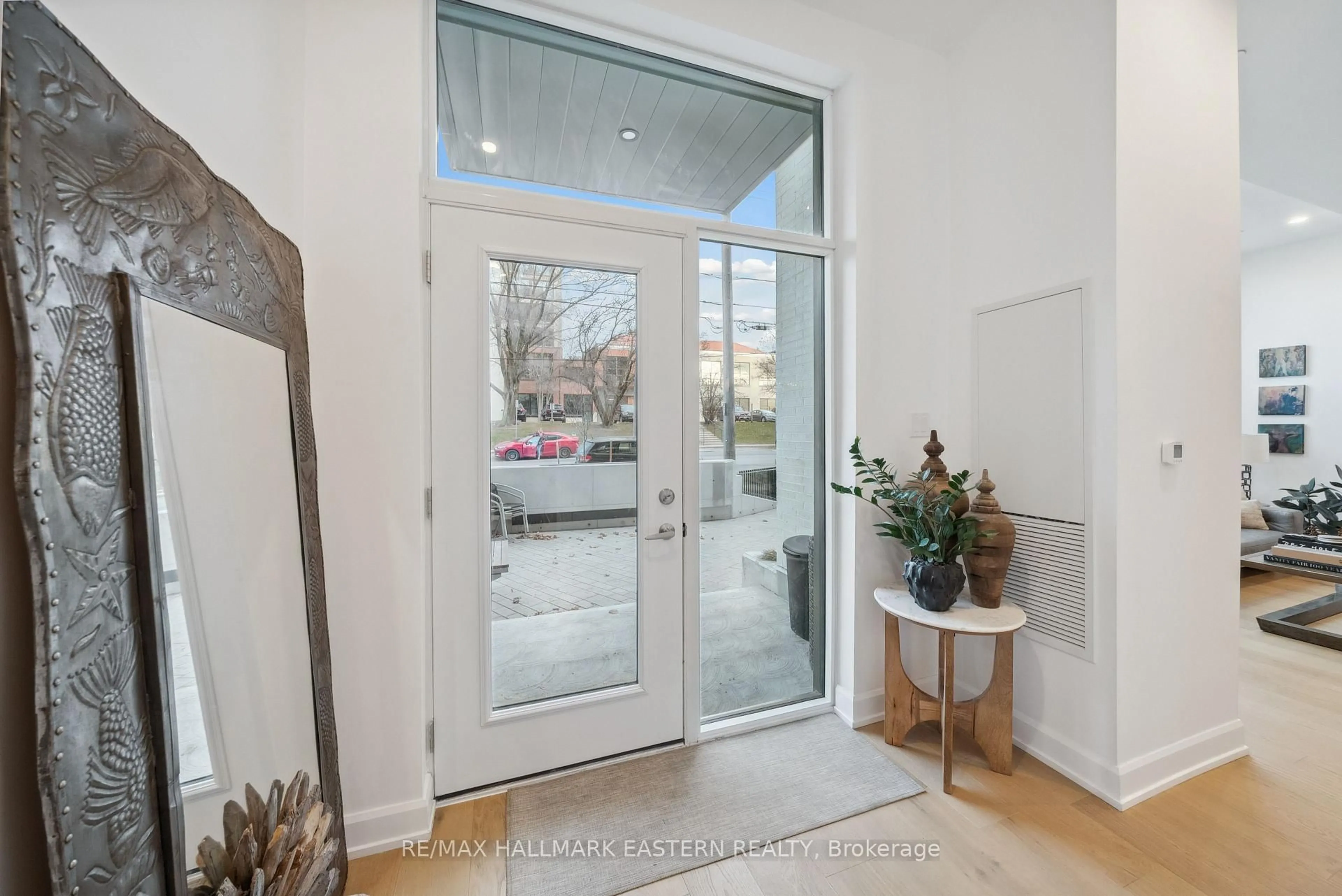195 Hunter St #TH 01, Peterborough, Ontario K9H 1G9
Contact us about this property
Highlights
Estimated ValueThis is the price Wahi expects this property to sell for.
The calculation is powered by our Instant Home Value Estimate, which uses current market and property price trends to estimate your home’s value with a 90% accuracy rate.Not available
Price/Sqft$501/sqft
Est. Mortgage$4,079/mo
Maintenance fees$640/mo
Tax Amount (2024)-
Days On Market68 days
Description
Luxury Living at East City Condos! Welcome to 195 TH01 Hunter St East, a stunning two-storey townhome in the highly sought-after East City Condos. Thoughtfully designed for modern living, this 3-bedroom + study, 3-bathroom home offers both private entry from your own gated terrace and convenient access from inside the building. Step inside to an open-concept main floor featuring high ceilings, abundant natural light, and sleek engineered hardwood floors throughout. The chef-inspired kitchen is a showstopper, boasting quartz countertops and backsplash, under-mount lighting, soft-close Italian cabinetry, and premium stainless steel appliances perfect for cooking and entertaining in style. Beyond your private retreat, East City Condos offers exceptional amenities, including a secure entry, stylish lobby, meeting room, gym, dog washing station, secure parcel delivery, universal washroom, and common element bicycle parking. The highlight? A breathtaking 8th-floor indoor/outdoor rooftop terrace with panoramic city views a perfect spot to unwind. Don't miss your opportunity to experience luxury living in the heart of East City. Book your showing today!
Property Details
Interior
Features
Main Floor
Living
5.0 x 5.68Dining
5.56 x 6.35Kitchen
6.35 x 3.91Br
3.68 x 3.25Exterior
Features
Parking
Garage spaces 1
Garage type Underground
Other parking spaces 0
Total parking spaces 1
Condo Details
Amenities
Bike Storage, Exercise Room, Gym, Party/Meeting Room, Recreation Room, Rooftop Deck/Garden
Inclusions
Property History
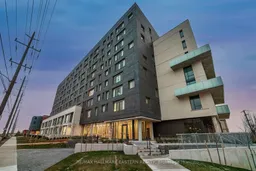 36
36
