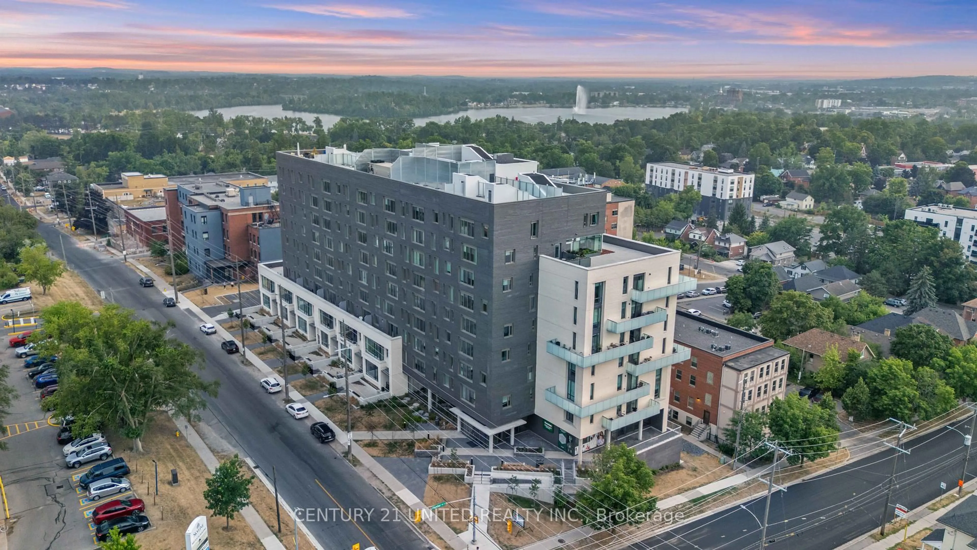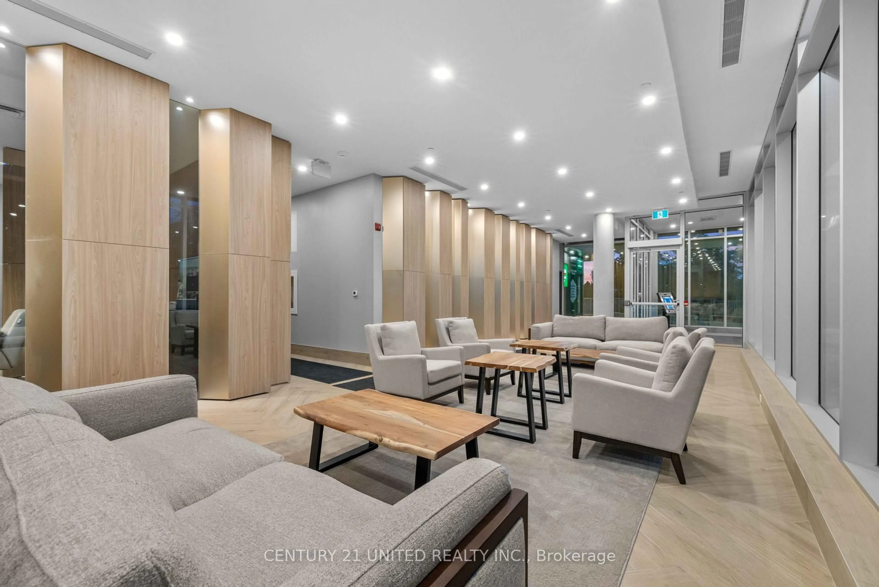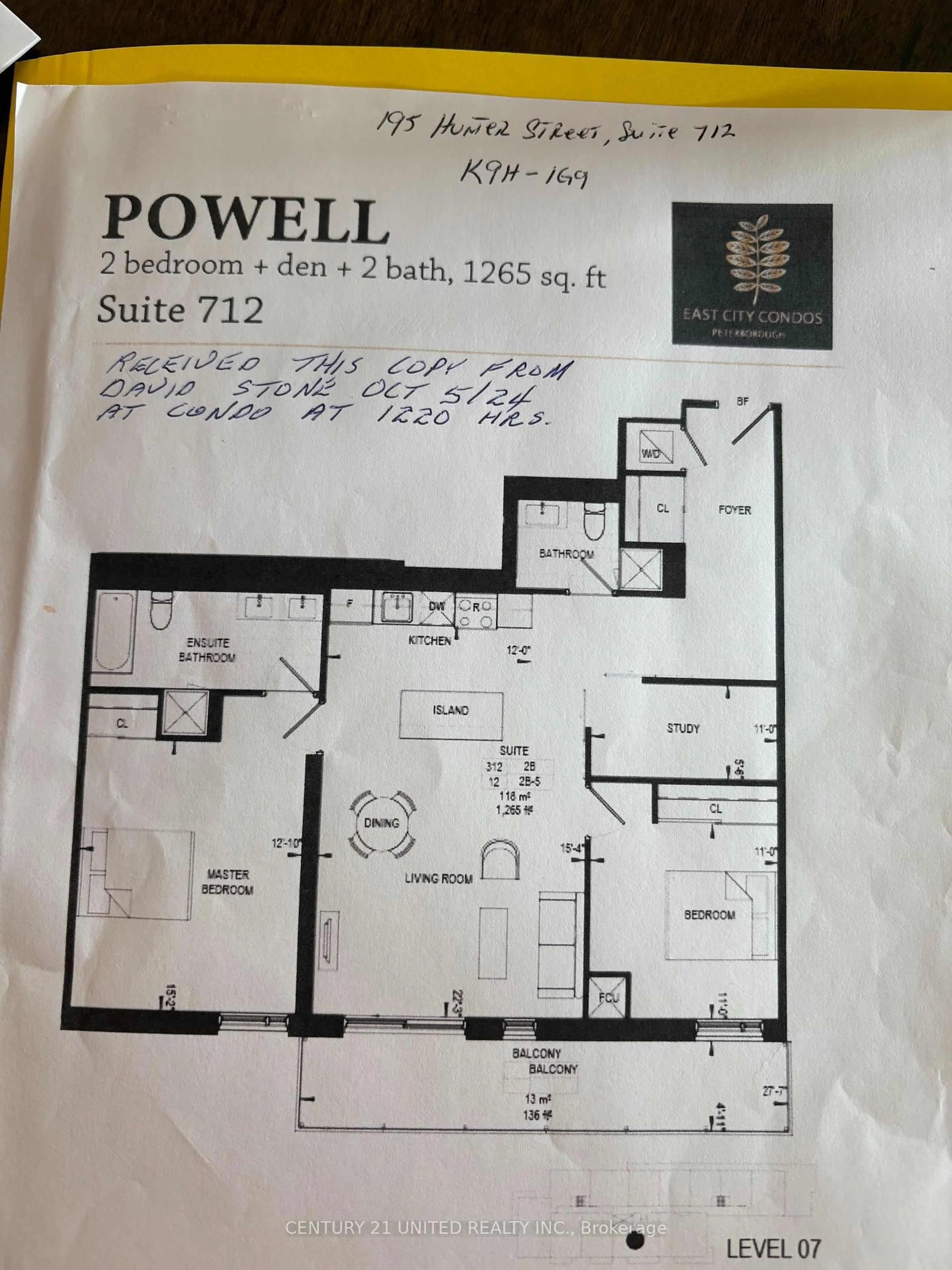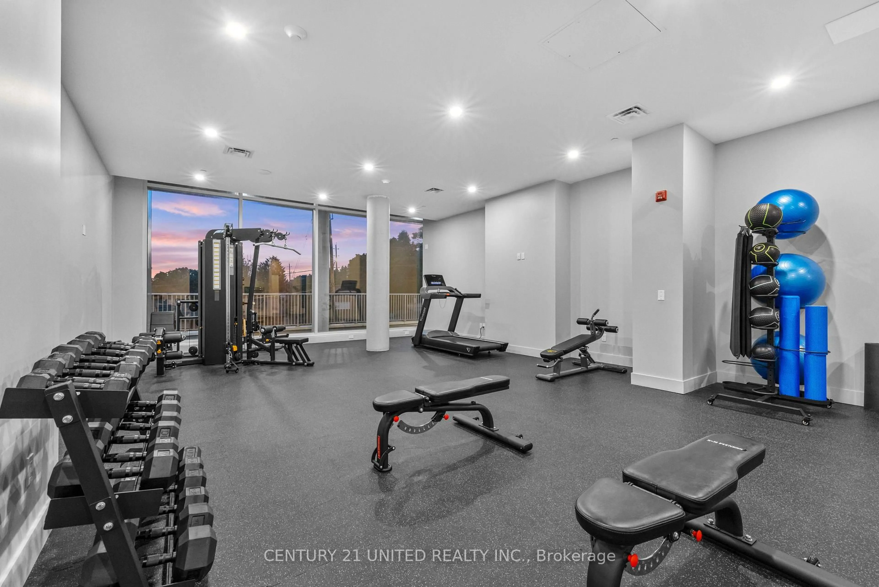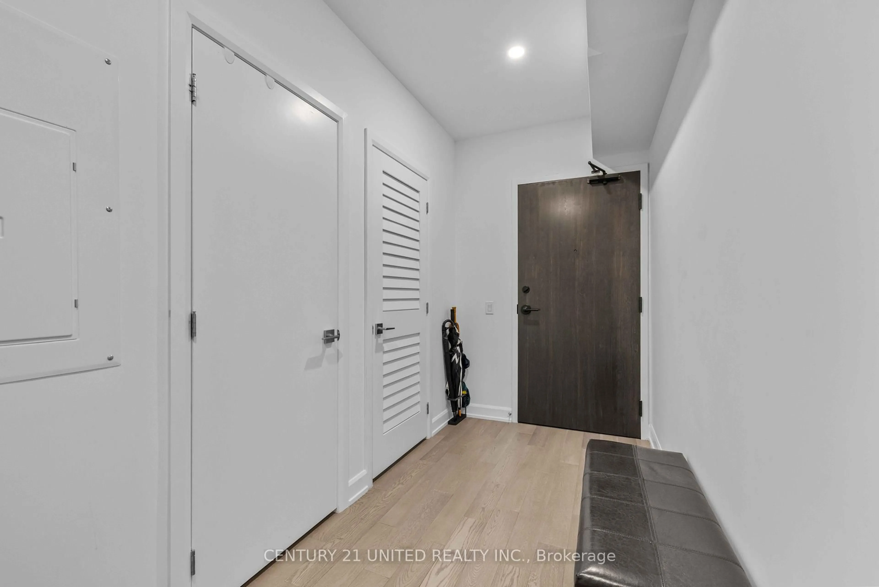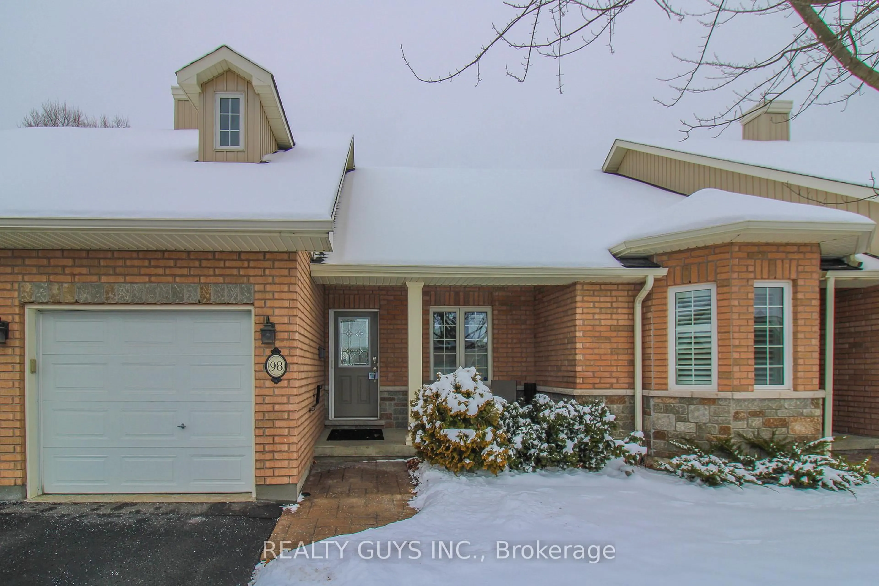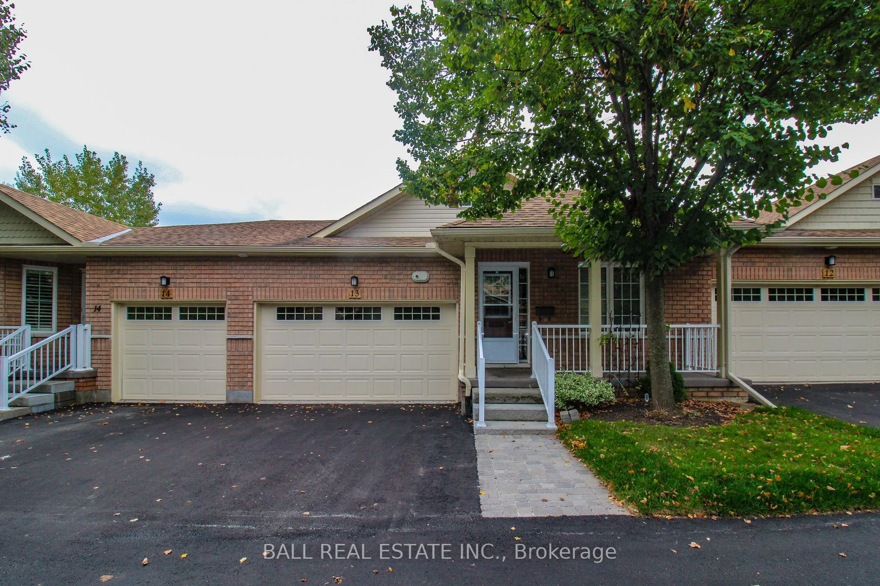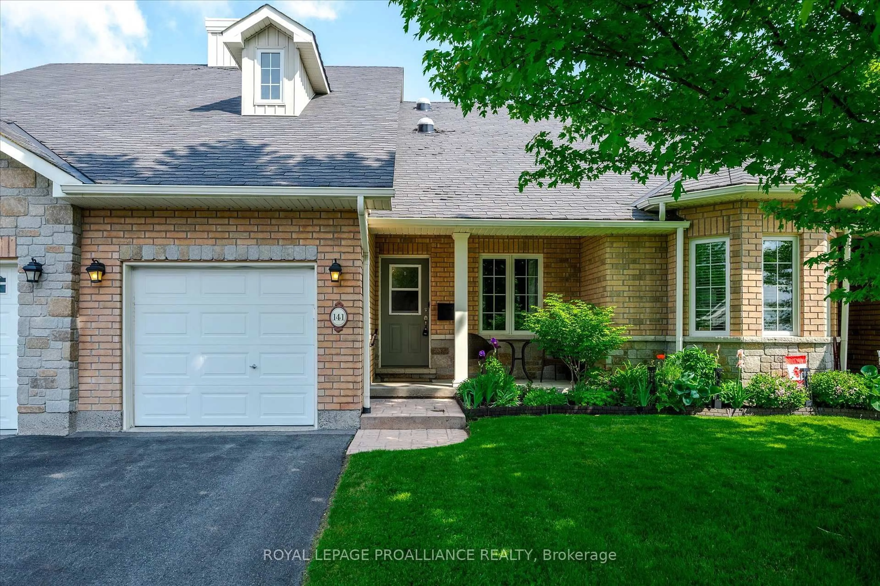195 Hunter St #712, Peterborough East, Ontario K9H 1G9
Contact us about this property
Highlights
Estimated valueThis is the price Wahi expects this property to sell for.
The calculation is powered by our Instant Home Value Estimate, which uses current market and property price trends to estimate your home’s value with a 90% accuracy rate.Not available
Price/Sqft$584/sqft
Monthly cost
Open Calculator
Description
Welcome to this beautifully upgraded condo featuring stunning west-facing views that fill the space with natural light and breathtaking sunsets. Thoughtfully designed with both style and functionality in mind, this unit offers a modern open-concept layout ideal for comfortable living and entertaining. This upgraded kitchen boasts plenty of sleek cabinetry, quartz countertop with waterfall edge, and contemporary fixtures-perfect for any home chef. The bathrooms have also been tastefully updated, offering a clean, spa-like feel with premium finishes. Designed with accessibility in mind, this condo includes a barrier-free layout to ensure ease of mobility throughout the home, making it ideal for all stages of life. Whether you're downsizing, investing, or just starting out, this condo blends convenience, comfort, and quality in on exceptional package. The modern building offers plenty of extras with a welcoming lobby, board/meeting room, gym, dog washing station, electric car charger, private 8th floor roof top terrace with BBQ party area with full kitchen and a gorgeous double sided fireplace. This condo is located in the iconic area of East City with restaurants, shops, services and access to the many trails and walking paths the city has to offer.
Property Details
Interior
Features
Main Floor
Laundry
1.1 x 1.01Living
4.52 x 4.65Kitchen
4.52 x 2.8Primary
3.79 x 5.7Exterior
Features
Parking
Garage spaces 1
Garage type Underground
Other parking spaces 0
Total parking spaces 1
Condo Details
Amenities
Bus Ctr (Wifi Bldg), Exercise Room, Party/Meeting Room, Rooftop Deck/Garden
Inclusions
Property History
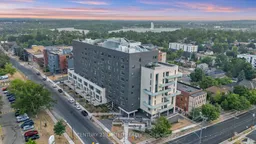 37
37
