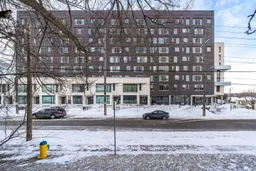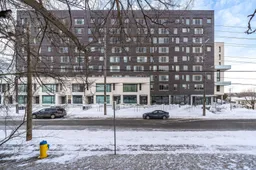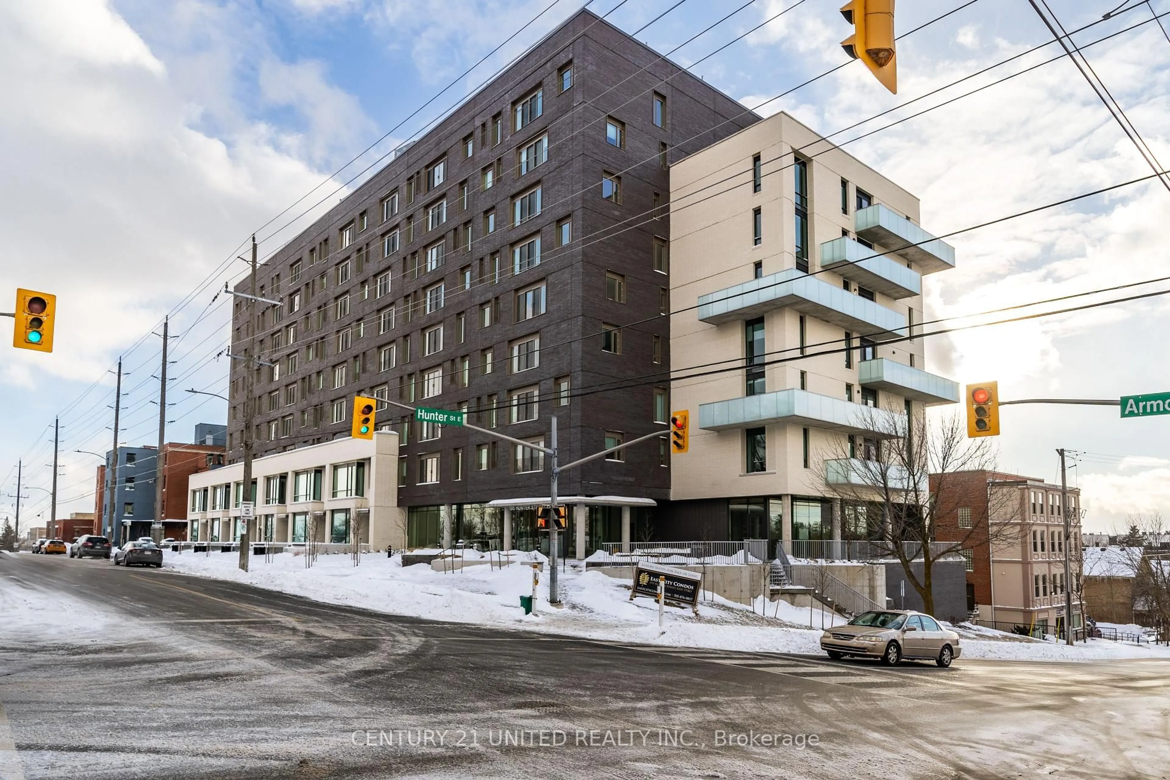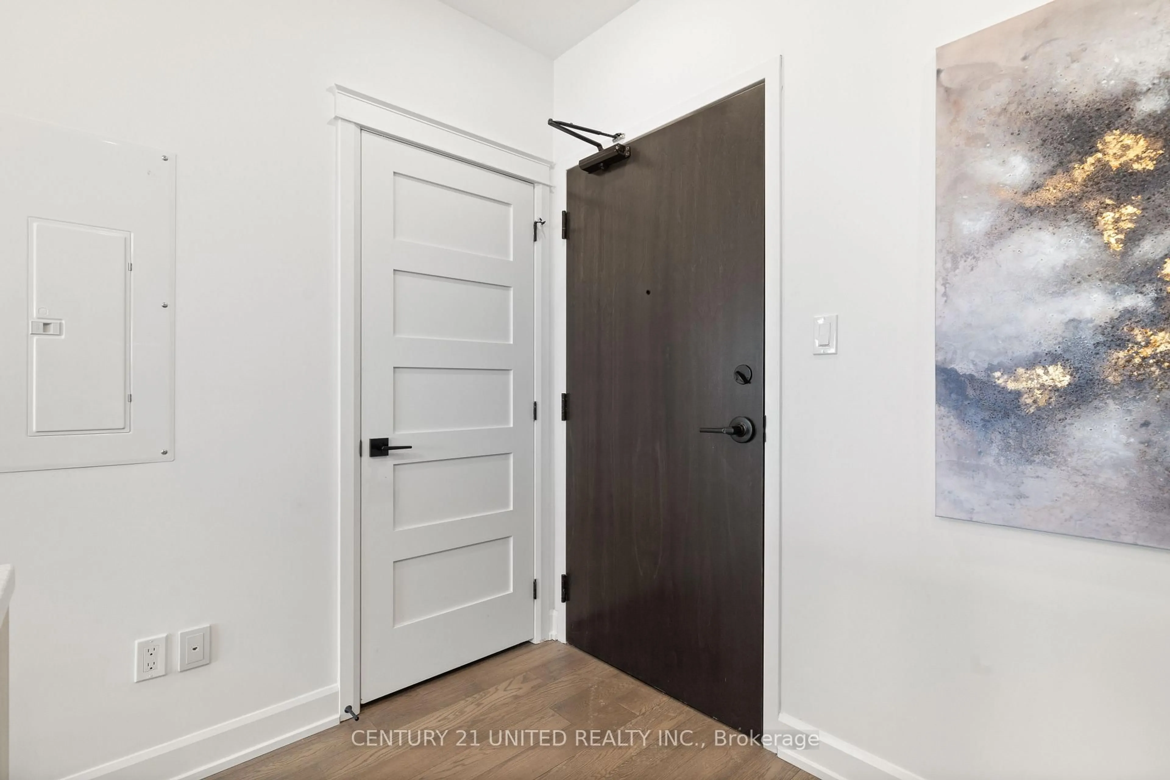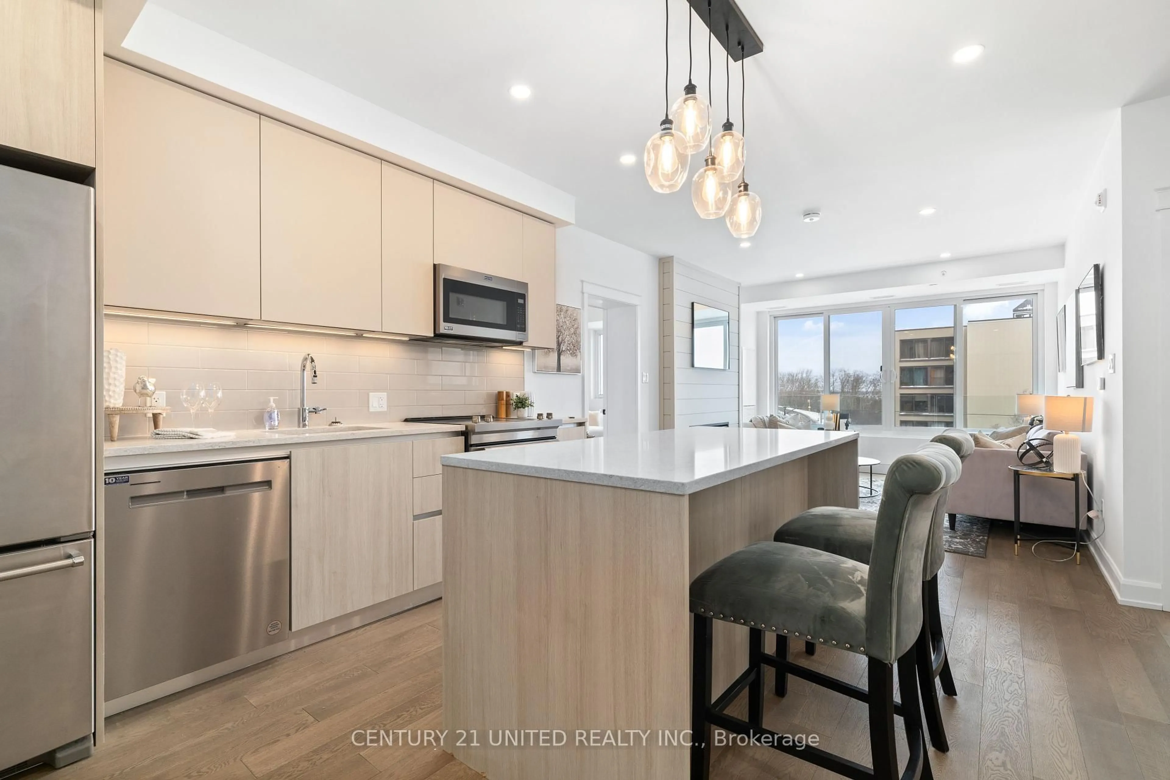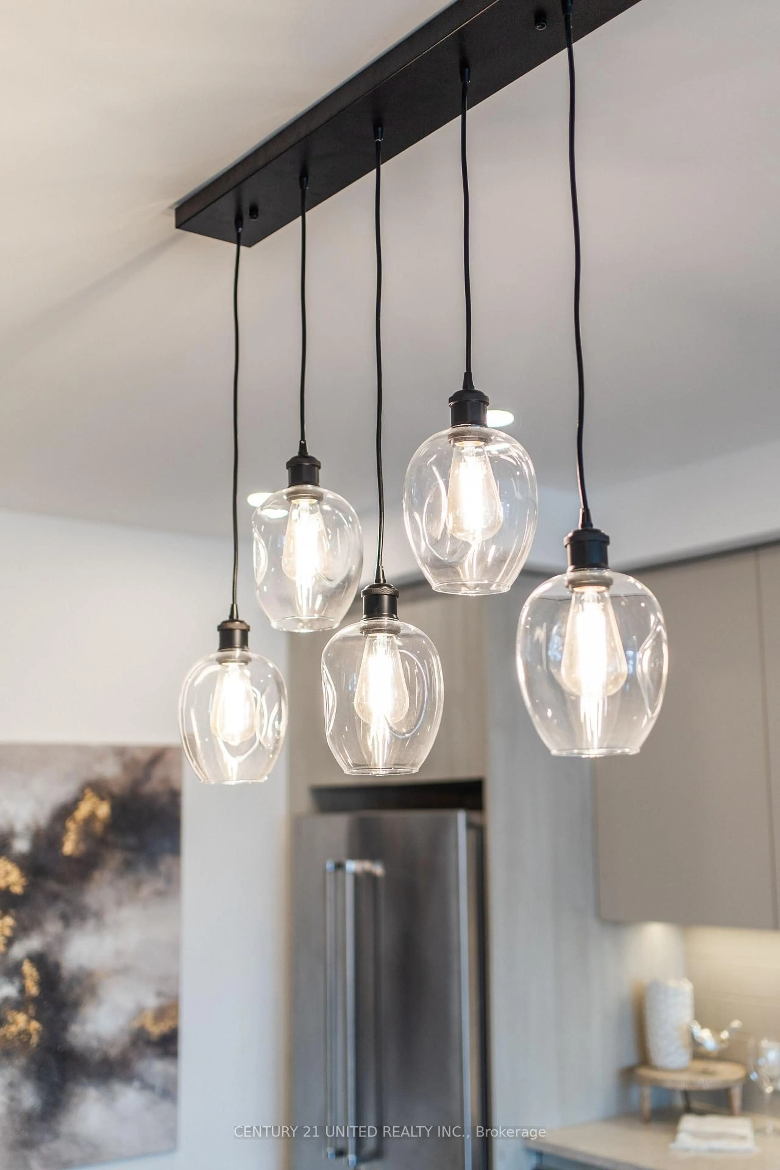195 Hunter St #605, Peterborough, Ontario K9H 1G9
Contact us about this property
Highlights
Estimated valueThis is the price Wahi expects this property to sell for.
The calculation is powered by our Instant Home Value Estimate, which uses current market and property price trends to estimate your home’s value with a 90% accuracy rate.Not available
Price/Sqft$641/sqft
Monthly cost
Open Calculator
Description
Welcome to Unit 605 at 195 East City Condos, where modern elegance meets breathtaking east-facing views. This sixth-floor, two-bedroom, two-bathroom condo offers a sophisticated living experience in one of Peterborough's most south-after locations. Step inside to find granite countertops, a stylish coffee bar, and an electric fireplace that adds warmth and ambiance. The primary bedroom boasts a walk-in closet and a spa-like ensuite bathroom with heated floors, upgraded tile, and a luxurious Jacuzzi tub for ultimate relaxation. The second bedroom also includes a walk-in closet, providing ample storage. The second bathroom conveniently features in-suite laundry, adding to the unit's practicality and ease of living. Residents enjoy premium amenities, including a gym, boardrooms, a dog wash station, underground parking, and a stunning amenity room with a full kitchen and an expansive terrace overlooking the west view of the city perfect for entertaining or unwinding. Experience luxury condo living in Peterborough's East City, one of the most up and coming communities in the area.
Property Details
Interior
Features
Main Floor
Kitchen
3.57 x 3.59B/I Appliances / Centre Island / Granite Counter
Living
3.57 x 5.44East View / Electric Fireplace / Juliette Balcony
Primary
3.16 x 4.455 Pc Ensuite / East View / W/I Closet
2nd Br
3.1 x 4.23East View / W/I Closet / Window
Exterior
Features
Parking
Garage spaces 1
Garage type Underground
Other parking spaces 0
Total parking spaces 1
Condo Details
Amenities
Elevator, Exercise Room, Games Room, Gym, Party/Meeting Room, Rooftop Deck/Garden
Inclusions
Property History
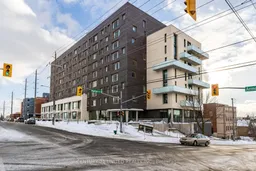
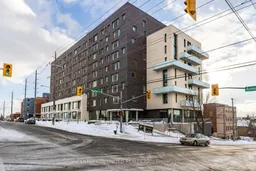 46
46