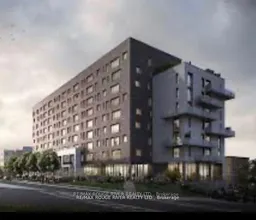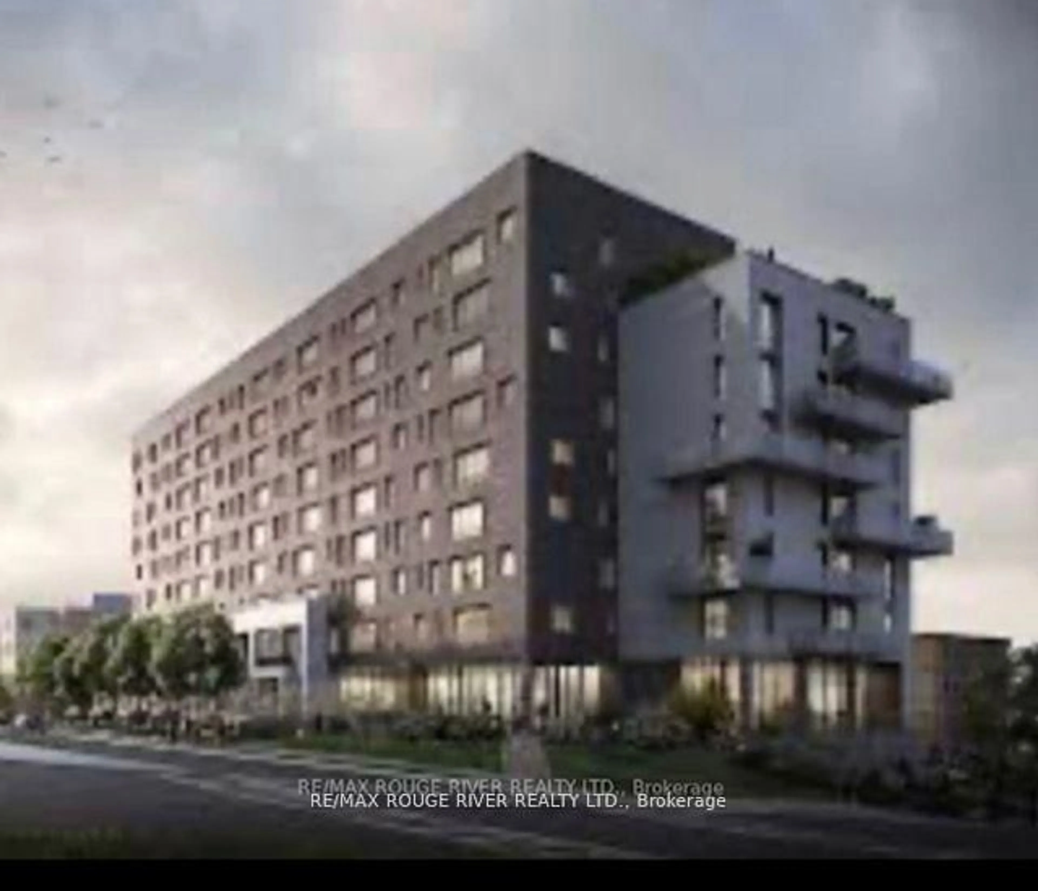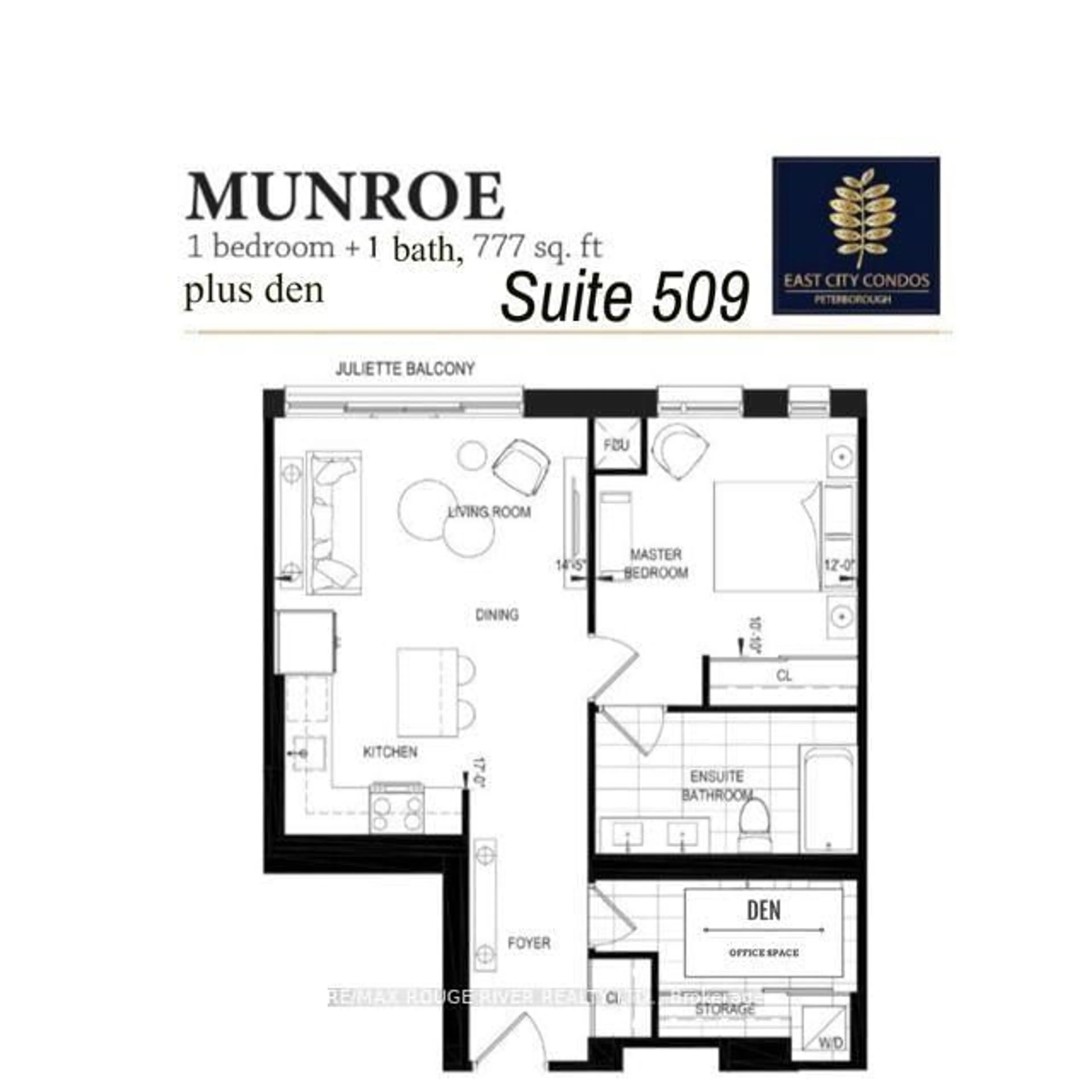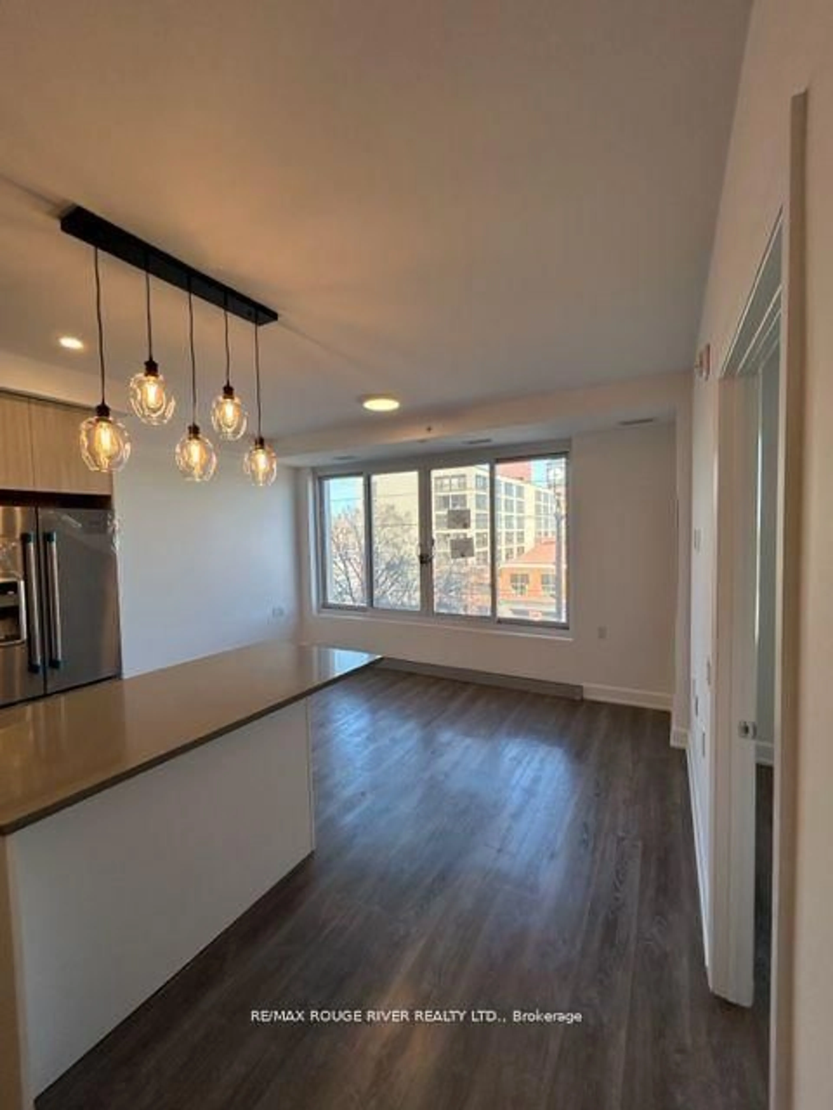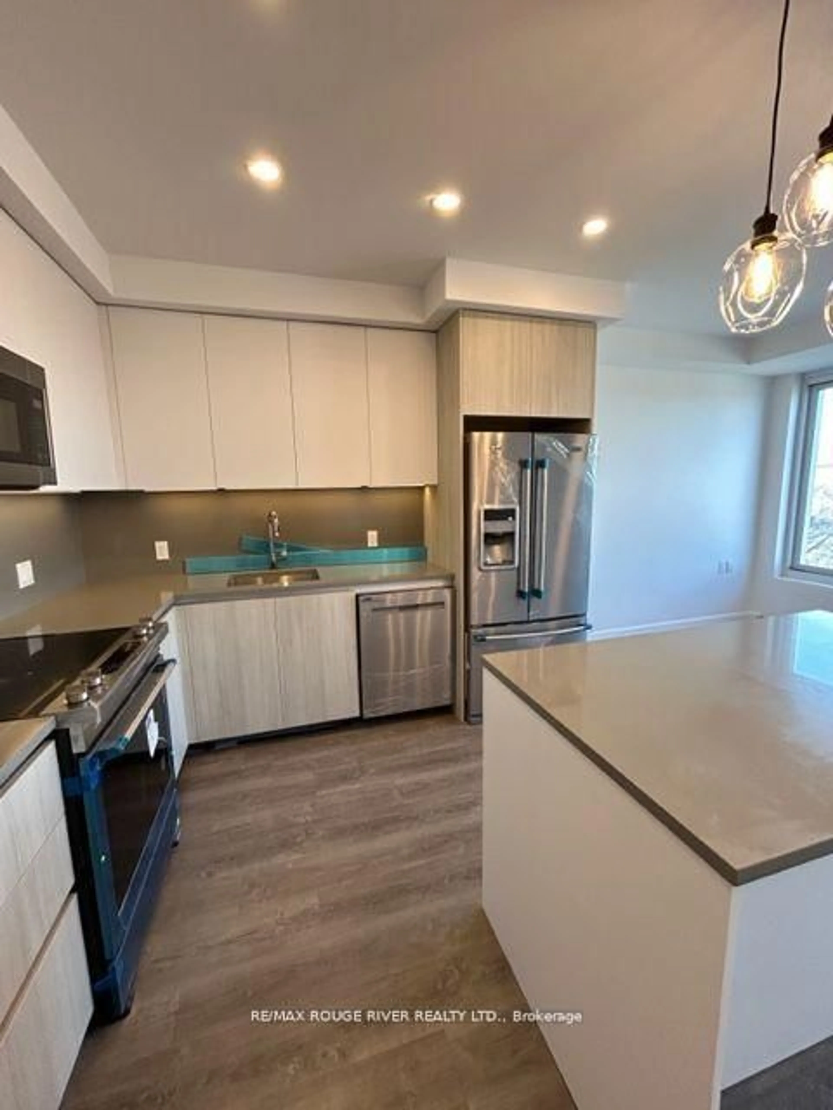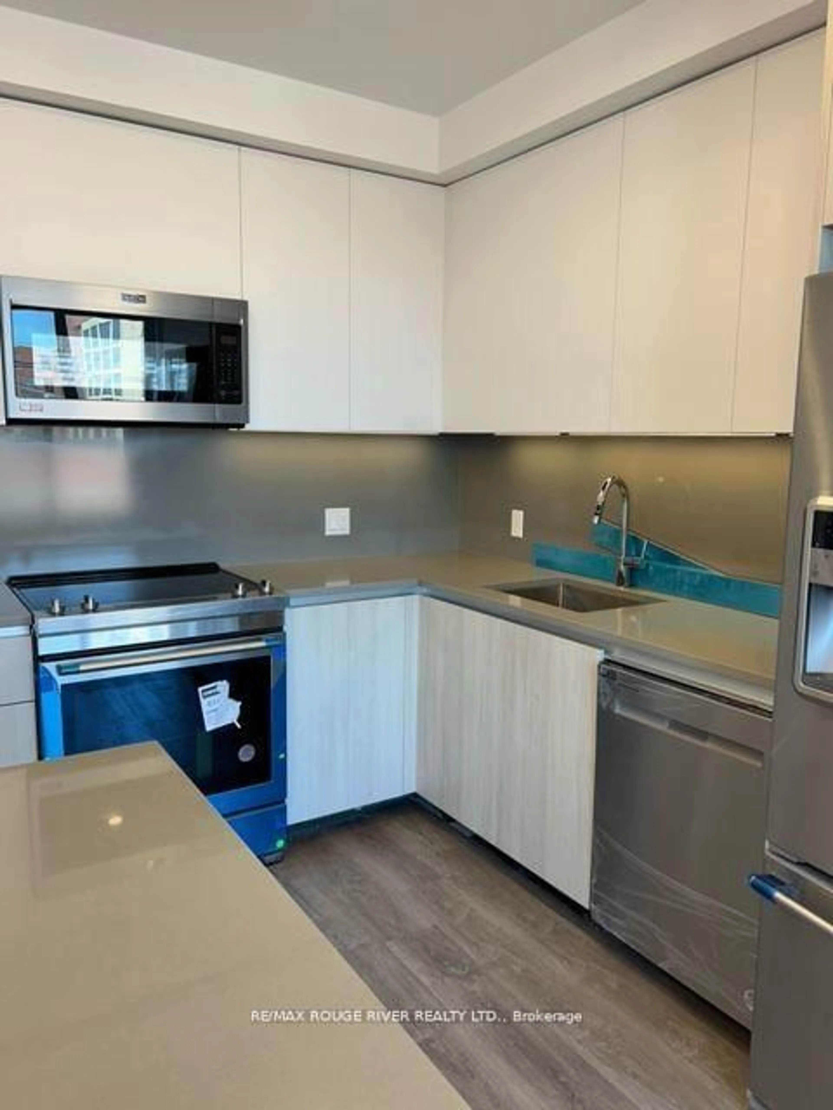195 Hunter St #509, Peterborough East, Ontario K9H 1G9
Contact us about this property
Highlights
Estimated valueThis is the price Wahi expects this property to sell for.
The calculation is powered by our Instant Home Value Estimate, which uses current market and property price trends to estimate your home’s value with a 90% accuracy rate.Not available
Price/Sqft$643/sqft
Monthly cost
Open Calculator
Description
Step into luxury living with this beautifully designed one-bedroom plus den suite in the newly constructed East City Condominiums. The Munroe Suite offers a modern open-concept layout with 9 ceilings, large windows, and a Juliette-style balcony that provides stunning eastern exposure and an abundance of natural light. This thoughtfully appointed unit features a sleek kitchen with a centre island, quartz countertops and backsplash, and top-of-the-line stainless steel appliances. The spacious 5- piece bathroom includes dual access points for added convenience, and the in-suite stacked laundry adds to the functionality of the home. Enjoy exceptional building amenities such as indoor and outdoor lounge areas, a fully equipped fitness centre, a residential boardroom, a designated parcel drop-off system, and a convenient dog wash area. Experience elevated urban living in one of Peterboroughs most desirable new developments.
Property Details
Interior
Features
Main Floor
Kitchen
3.0 x 4.5Living
2.4 x 4.5Br
3.6 x 3.3Den
2.4 x 2.7Exterior
Features
Parking
Garage spaces 1
Garage type Underground
Other parking spaces 0
Total parking spaces 1
Condo Details
Amenities
Bus Ctr (Wifi Bldg), Concierge, Exercise Room, Other
Inclusions
Property History
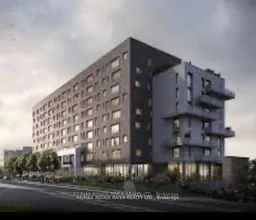 12
12