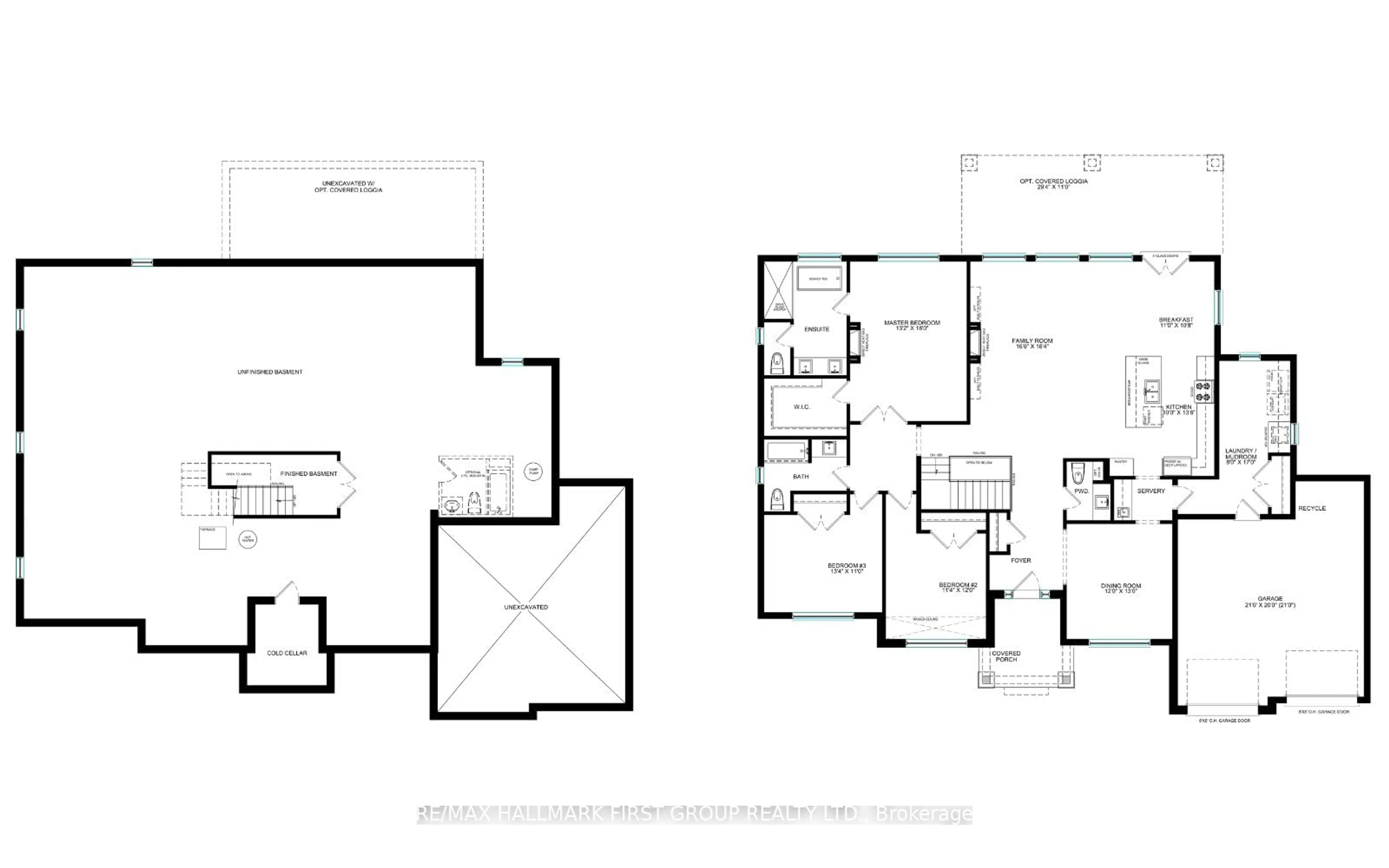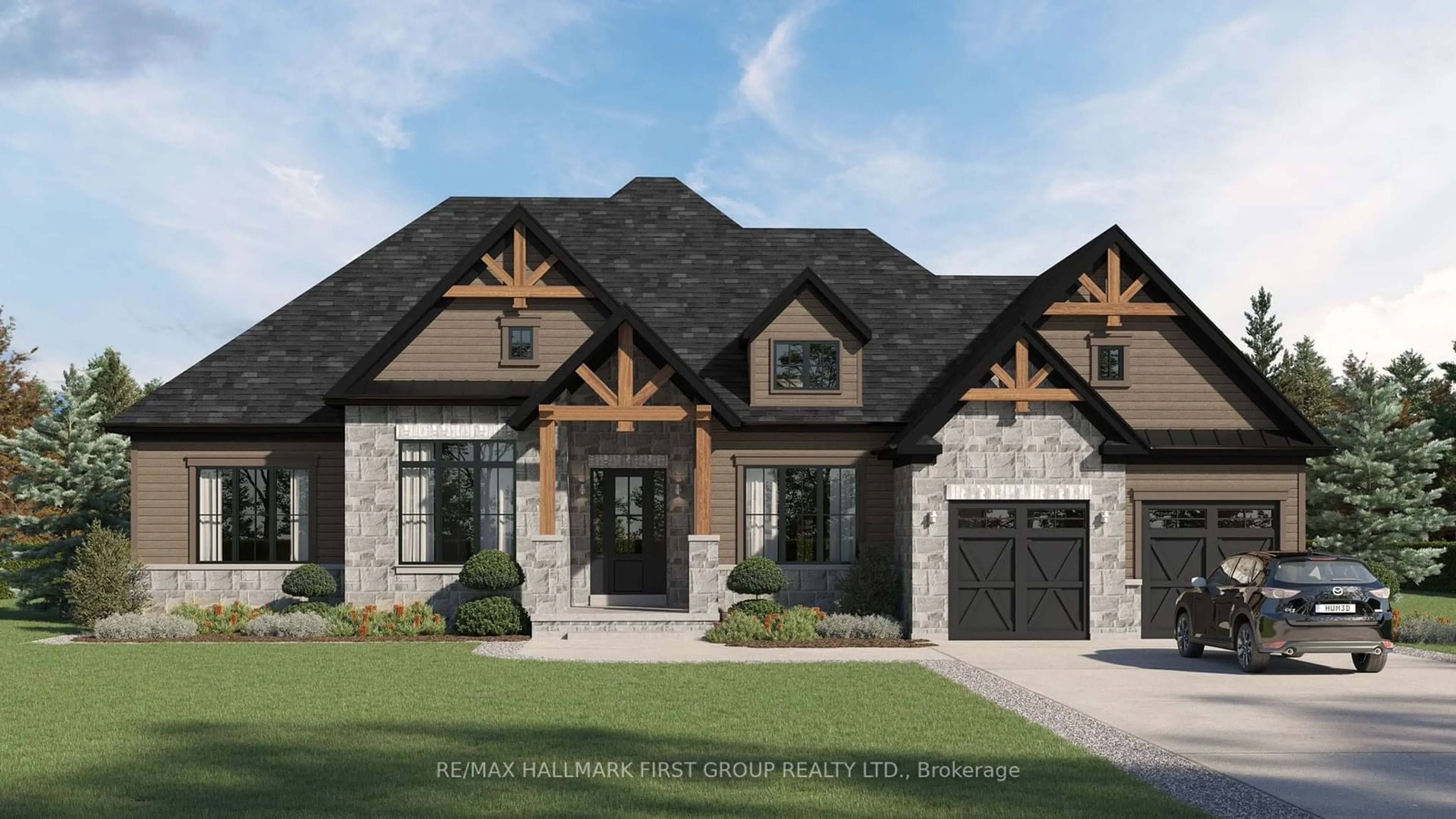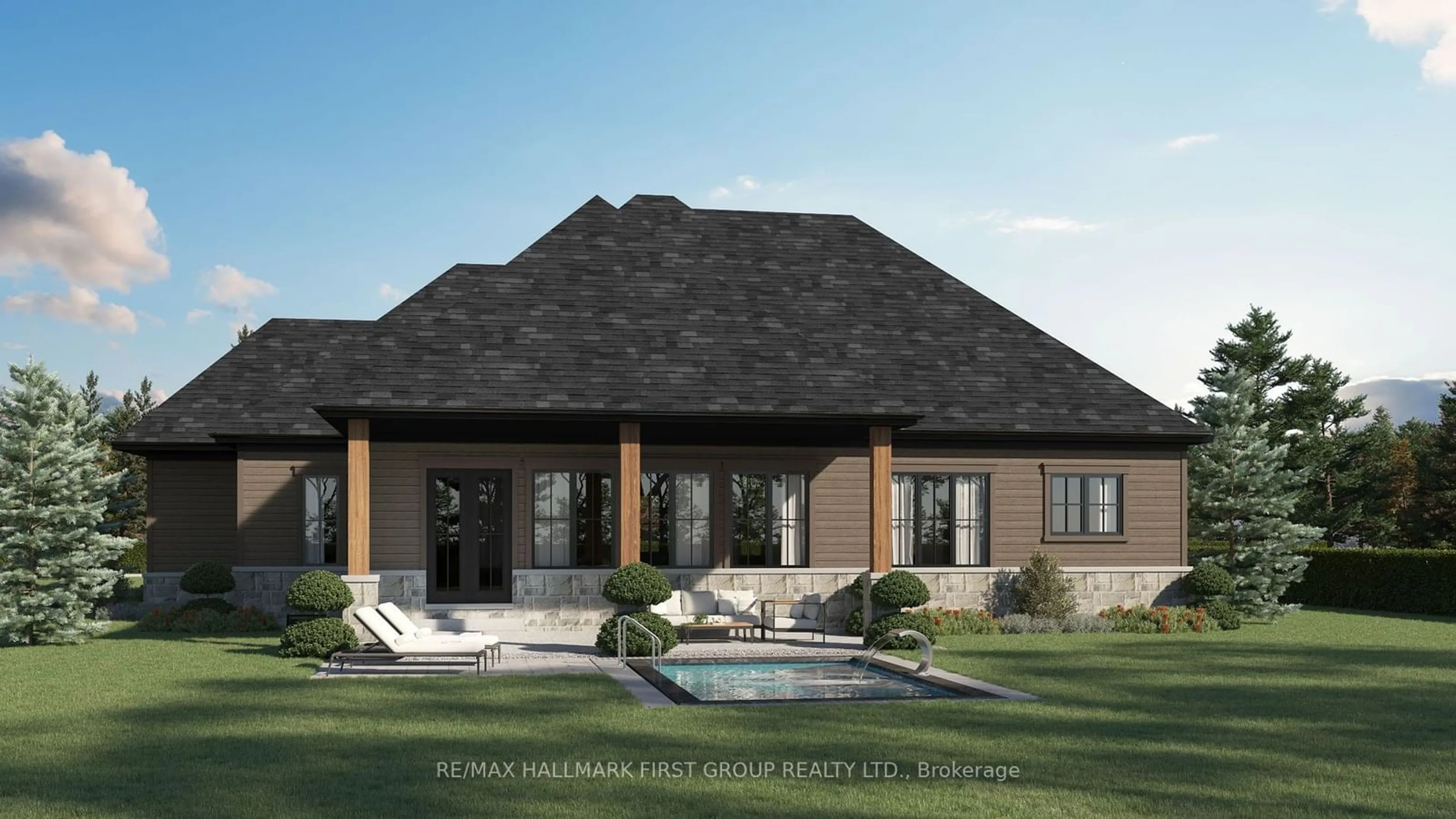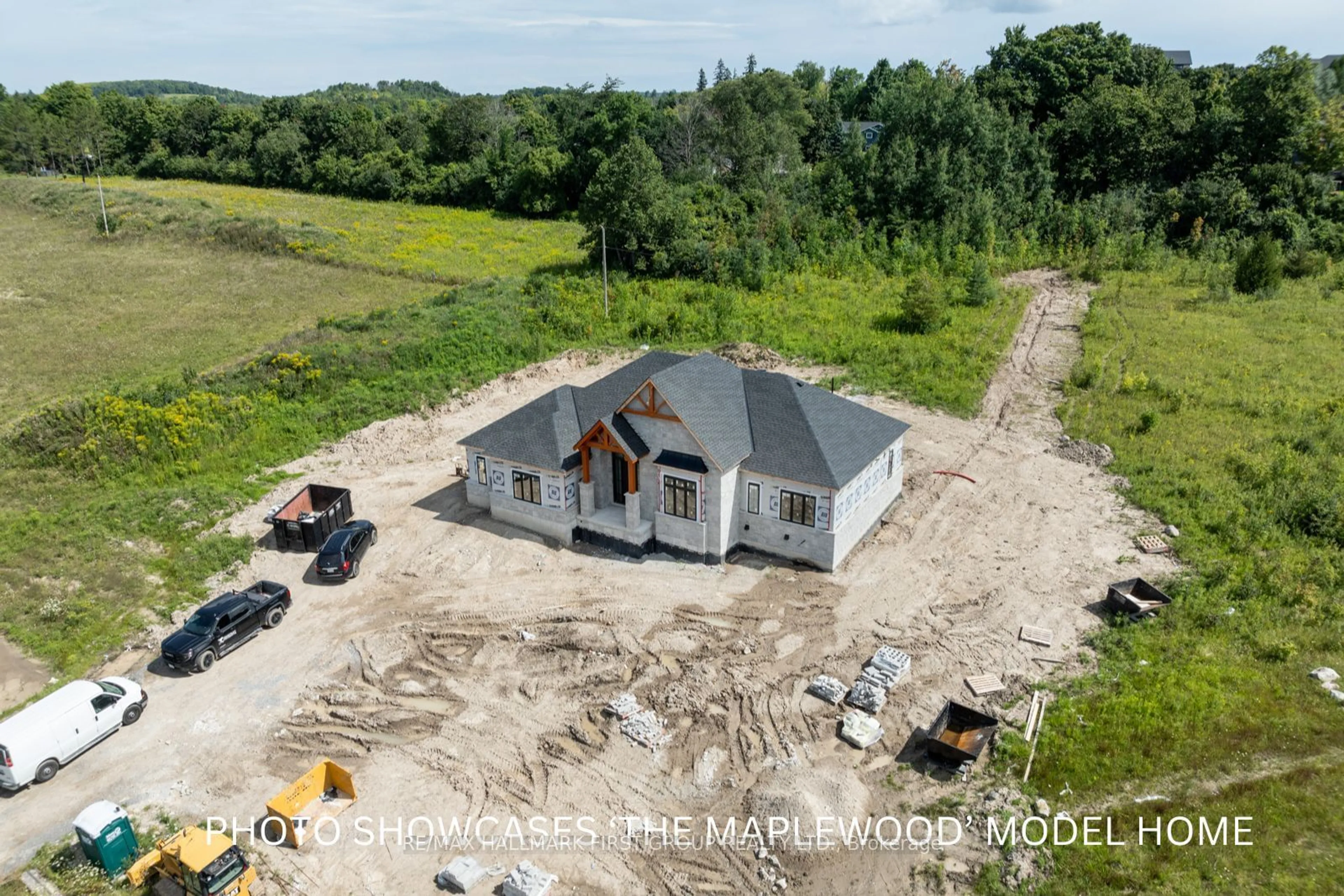
Lot 10 Gwendolyn Crt, Cavan Monaghan, Ontario L0A 1C0
Contact us about this property
Highlights
Estimated ValueThis is the price Wahi expects this property to sell for.
The calculation is powered by our Instant Home Value Estimate, which uses current market and property price trends to estimate your home’s value with a 90% accuracy rate.Not available
Price/Sqft$671/sqft
Est. Mortgage$6,399/mo
Tax Amount (2023)-
Days On Market223 days
Description
*To Be Built* Introducing the The Meadowview model - a custom dream home by Construct & Conserve in Cavan Monaghan! Discover the epitome of luxury and meticulous craftsmanship with The Meadowview model, a stunning timber frame bungalow that redefines the essence of bespoke living. With 2,312 square feet of sprawling elegance and sophisticated living space on the main floor, enjoy a layout meticulously designed with 3 bedrooms, 3 bathrooms, and an expansive 2 car garage. An option for a 3rd car garage adds to the bespoke offerings. Standard finishes include custom windows, hardwood floors, 9 ft ceilings, and more. An open-concept design features a gourmet kitchen and great room with an oversized island, deluxe cabinetry, and expansive custom windows that bathe the spaces in natural light. Further, customize your floor plan with a unique design meeting with the builder. Renderings For Sample Use Only* **EXTRAS** Positioned just 10 minutes from highway 115 and 15 minutes southwest of Peterborough, Cavan Valley Estates presents an idyllic location close to ski hills, walking trails, golf courses, and the enchanting Ganaraska Forest.
Property Details
Interior
Features
Exterior
Features
Parking
Garage spaces 2
Garage type Attached
Other parking spaces 7
Total parking spaces 9
Property History
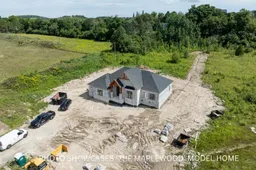 34
34
