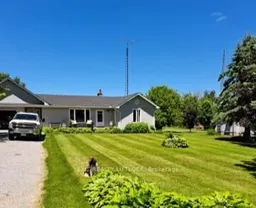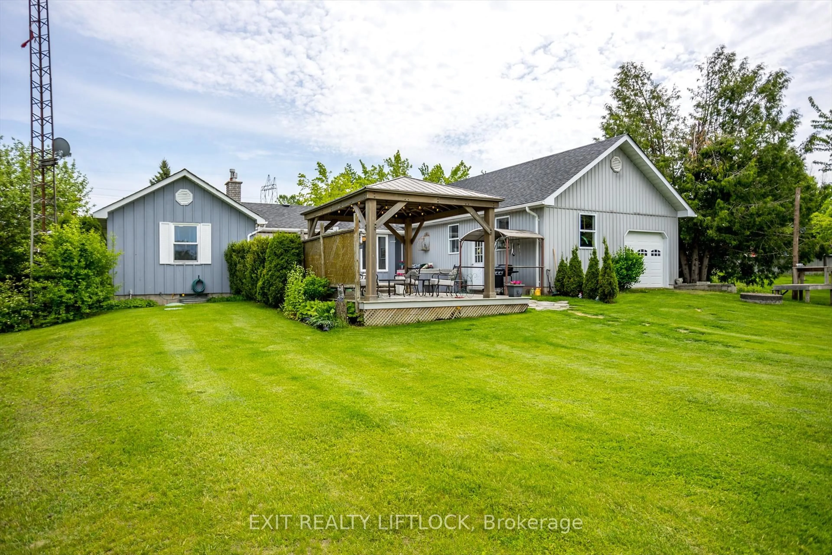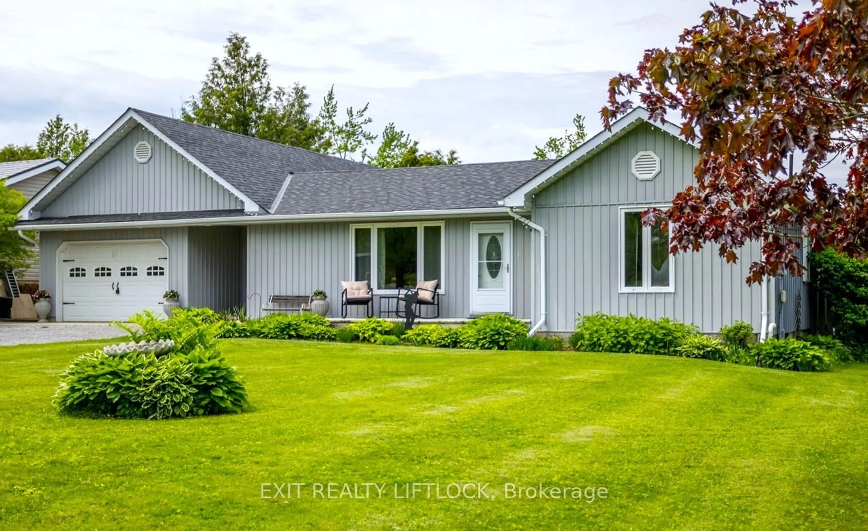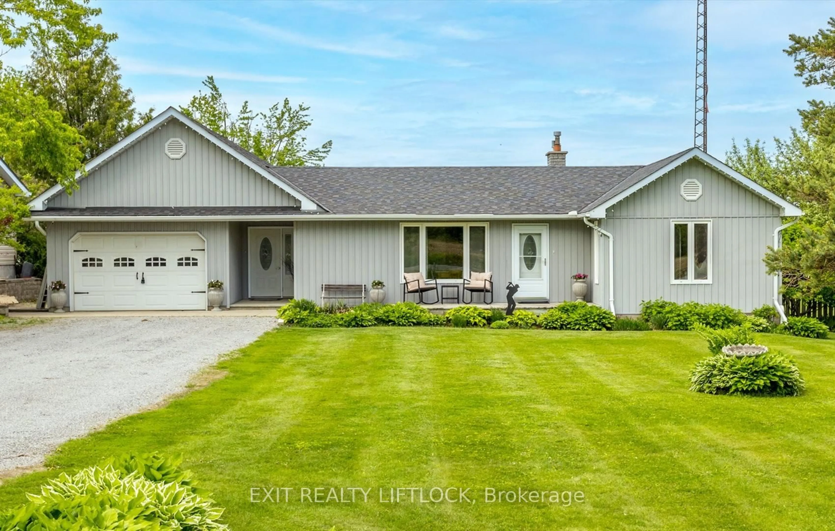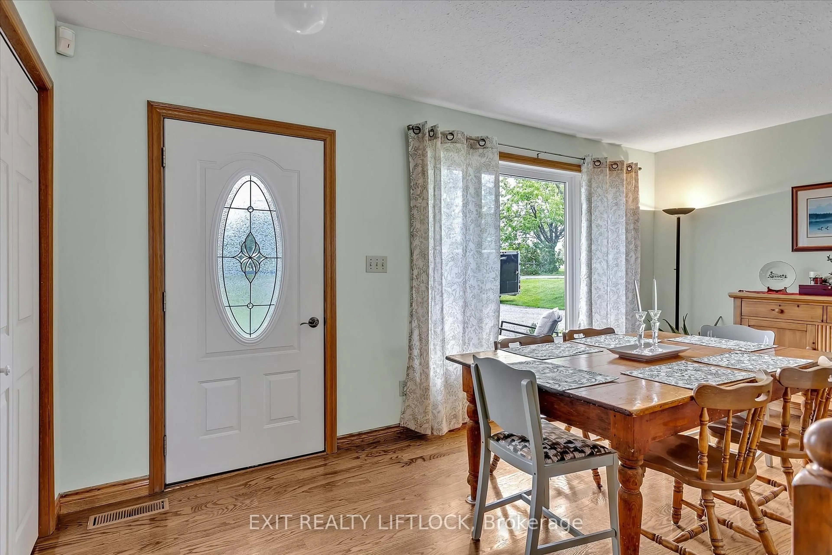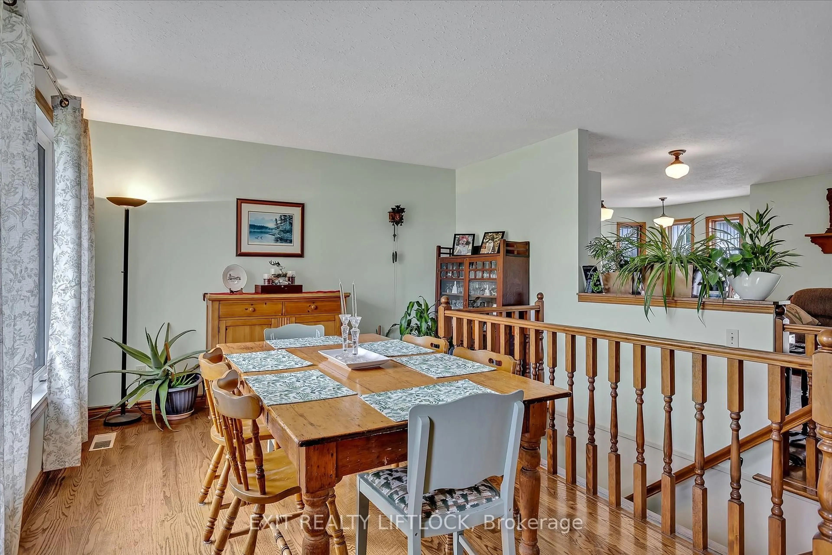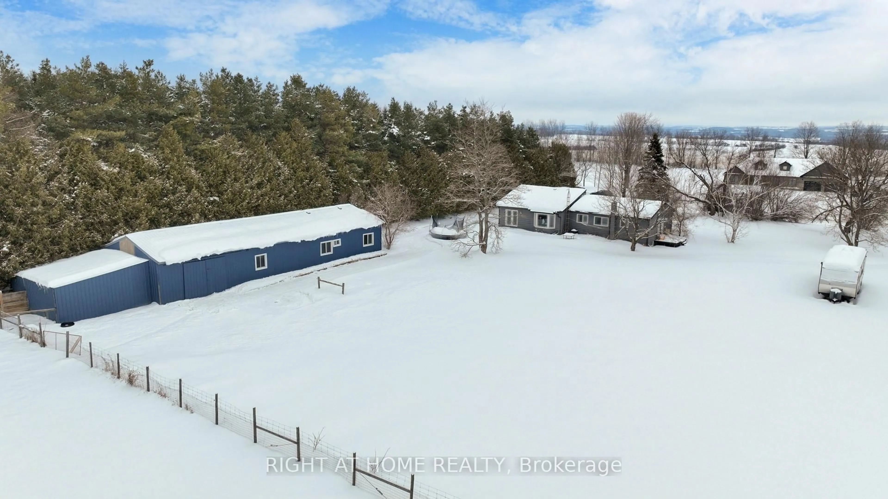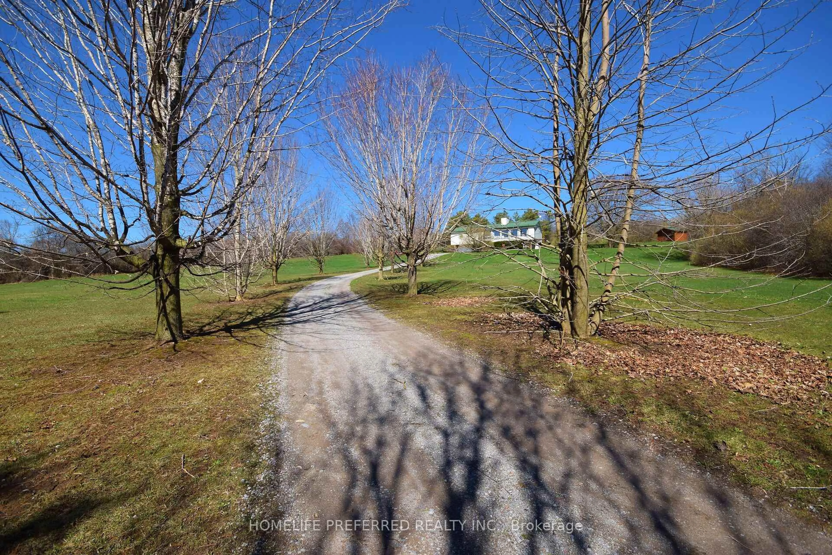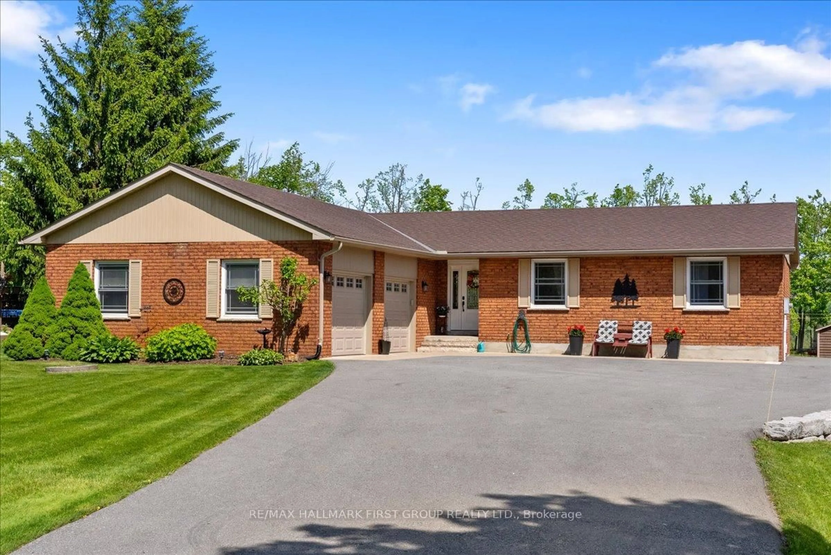890 Stewart Line, Cavan Monaghan, Ontario L0A 1C0
Contact us about this property
Highlights
Estimated valueThis is the price Wahi expects this property to sell for.
The calculation is powered by our Instant Home Value Estimate, which uses current market and property price trends to estimate your home’s value with a 90% accuracy rate.Not available
Price/Sqft$1,122/sqft
Monthly cost
Open Calculator
Description
A Home With A Heart! Cavan Country bungalow on large level lot with impressive views of the rolling hillsides. Home features 3 bedrooms on main level, primary has 3 piece ensuite, as well as the 4 piece main bathroom. Bedroom on the lower level perfect for teenagers who want their own space. Updated kitchen with white cabinets, plenty of pull outs and storage, the bay window area provides a great eating space, that overlooks your large deck with hot tub, gazebo, BBQ shelter and plenty of space for the whole family. Attached garage is a mans dream come true. Double door at front and rear door for drive through, plenty of work space as well to have your own man cave. Separate garage at back of property adds extra storage for garden equipment or toys. Fully finished basement with gas fireplace, built-in bar, and theatre style room with custom cabinetry. Great home, schools, neighbours, with easy access to 115 highway or Peterborough. Come See Come Buy!
Property Details
Interior
Features
Main Floor
Laundry
2.47 x 2.1Dining
5.18 x 3.66Foyer
2.13 x 5.19Breakfast
2.53 x 0.91Exterior
Features
Parking
Garage spaces 4
Garage type Attached
Other parking spaces 8
Total parking spaces 12
Property History
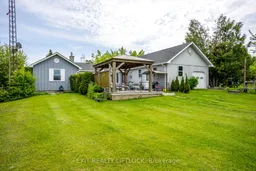 32
32