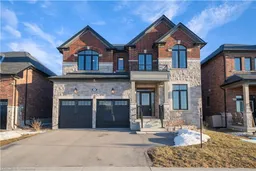Welcome to 865 Fallis Line where exceptional value meets quintessential family living in one of Millbrook’s
newest subdivisions. Nestled on a quiet street, this family home displays picture perfect living at every
corner. The curb appeal of this home will catch your eye straight away. As you step inside, double doors
will lead you into your own private office and warm hardwood floors guide you through a thoughtfully
designed main floor, with a separate dining space, a large eat-in kitchen offering ample cabinetry, storage,
and counter space and a beautiful family room. Off the kitchen, sliding glass doors will lead you out to your
rare fully fenced expansive backyard, perfect for enjoying your summer days. As you make your way inside,
an oak hardwood staircase will lead you upstairs to where all 4 bedrooms are conveniently located. Double
doors will lead you into your oversized primary suite featuring a large walk in closet and ensuite retreat,
equipped with a double vanity, a large free standing soaker tub and a floor to ceiling glass shower. Down
the hall, you will find 3 additional bedrooms and 2 additional full bathrooms. A full laundry room will
complete this level. The lower basement level offers an additional 1000sqft of untouched space awaiting
your personal touches. Beyond the property lines, this area boasts beautiful parks & schools, making it an
ideal choice for families with children. The location also offers easy access to major transportation routes,
and proximity to the charming Millbrook Village, shopping centers, & recreation. Don’t miss your chance to
view this spectacular home! Taxes estimated as per city's website. Property is being sold under Power of
Sale, sold as is, where is.
Inclusions: None,None - Sold ''as Is'' As Per Schedule B. Vendor Does Not Warrant Ownership Or Condition Of Chattels
 46
46


