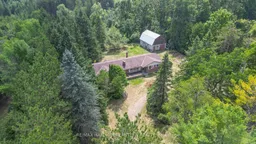Attention Home Restorers! In popular Cavan Monaghan Township, minutes northwest of the Village of Millbrook, this side-by-side two unit brick bungalow needs lots of help, but oozes with potential for a multi-generational estate home and hobby farm. Located in a million dollar neighbourhood south off Hwy 7A between Bethany and Cavan, the property is a long rectangular 4.3 acres with a small stream traversing the lush meadow lands in the middle acreage. South of the meadow, there is about 2 acres of unspoiled forest. Thinking about horses? The block construction, metal hip roof Workshop Barn (35'x 23') located behind and to the west of the house has capacity for parking, stables, workshop and hay storage. The cement floor is in good condition, and the loft has lots of standing room for use as a studio - not just storage. The circular drive at the front of the house provides two entrances off Ford Crescent where the frontage is just shy of 200 feet. The house is well set back from the road, and treed for privacy on all borders. This property is offered "as is"' without warranties. Interested parties have until August 21, 2025 to do their own due diligence with respect to the condition of the property and their intended use before Offers will be considered.




