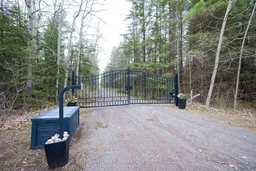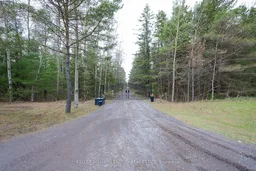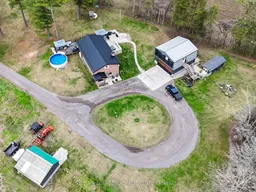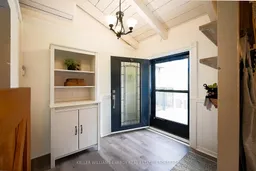Beautiful country gem... Are you looking for privacy with 50 acres and a gated entrance into your property. Welcome to 54 Zion Line. ..Open concept, open beam construction. exposed brick, floor to ceiling stone fireplace, newer kitchen, mostly newer vinyl laminate flooring thru out, freshly painted, 3 good sized bedrooms, 2 truly unique bathrooms, 2 entrances into the home. Once entrance is into the mudroom for all your coats and boots/shoes.. Vinyl clad out buildings, double car garage, newer staircase leads your way up to the 25x25 finished loft, 3pc bath, fireplace. Perfect for man cave, overnight guests or potential in-law. Once outside, you will enjoy the large deck for barbecuing and entertaining. For the hot days of summer you can enjoy a swim in the above ground pool. Imagine yourself sitting around the fire or a glass of wine in the hot tub, looking up at the stars enjoying the serenity that comes with owning this beautiful home all on 50 acres. This home is a must see. Close to Hwy 115, great for commuters, Ganaraska Trails, 15 minutes to Peterborough, 30 minutes to Oshawa. 200 amp service to the garage, 100 amp service at house, 100 amp at well. Propane heating in loft. Combination of wood, water, and ductless heating and cooling in home.
Inclusions: Fridge, stove, washer and dryer, above ground pool, hot tub, zero turn Kabota riding mower







