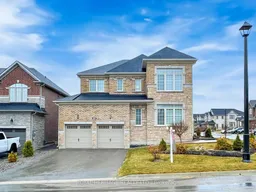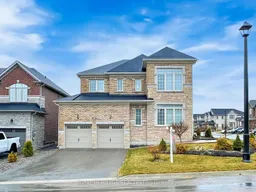Welcome to the Heart of Millbrook Where Your Dream Home Awaits! Fall in love the moment you arrive at this beautifully upgraded family haven, tucked away in one of Millbrooks most cherished communities. Surrounded by vibrant gardens and the warmth of a welcoming entrance, this home invites you to step into something truly special.Inside, over 3,000 sq. ft. of thoughtfully designed living space wraps you in comfort and elegance. Picture yourself curled up by the fireplace on crisp evenings, the scent of a home-cooked meal drifting in from your gourmet kitchen complete with quartz countertops, high-end appliances, a sleek Miele range hood, and custom blinds that add a touch of grace and privacy.Entertain with ease or simply soak in quiet moments in your private backyard retreat, featuring a custom concrete patio, overflowing fruit trees, and space to gather, unwind, and create lasting memories.With over $150,000 in premium upgrades, every detail has been crafted with care from the elegant crown moulding to the sun-filled, expansive living areas that bring warmth and light to every corner.This isnt just a house its where your story begins.Come see why this exceptional home is the perfect place to start your next chapter.
Inclusions: Stainless Steele Appliances, fridge, dishwasher, stove, washer & dryer, window coverings, Standby Generator if any power outages like in the recent ice storm.





