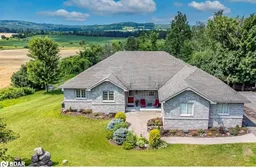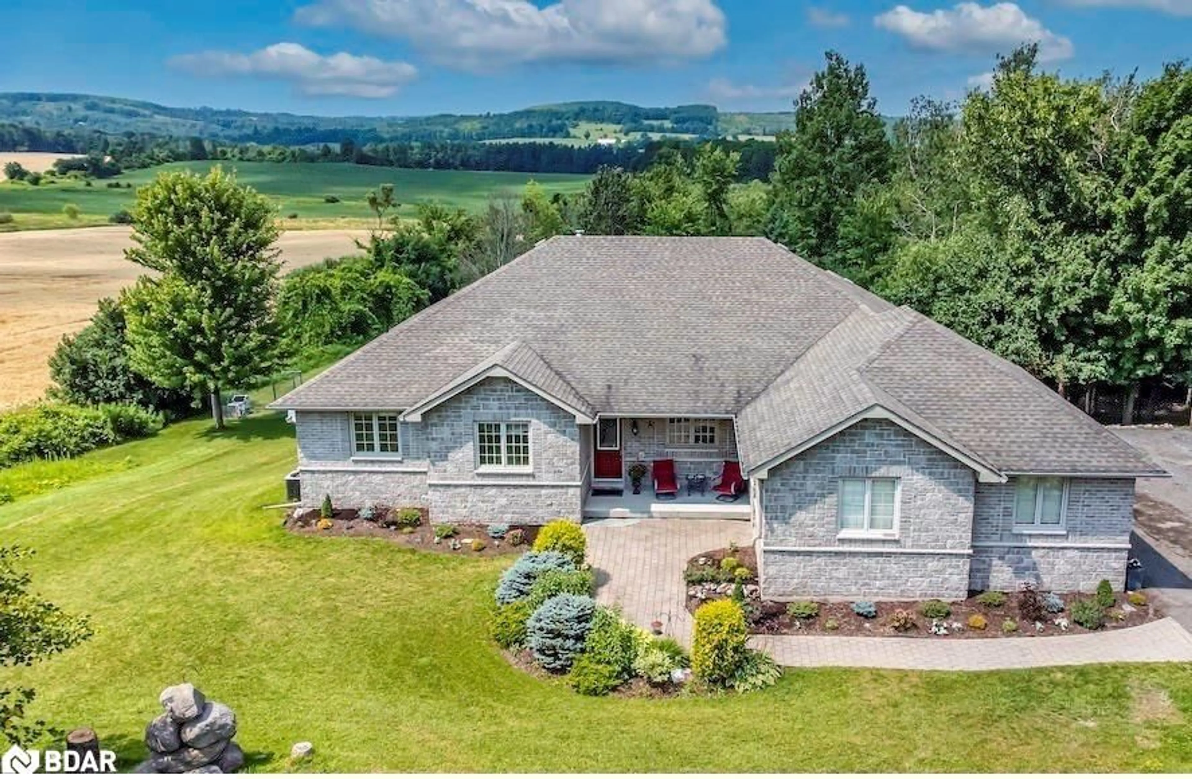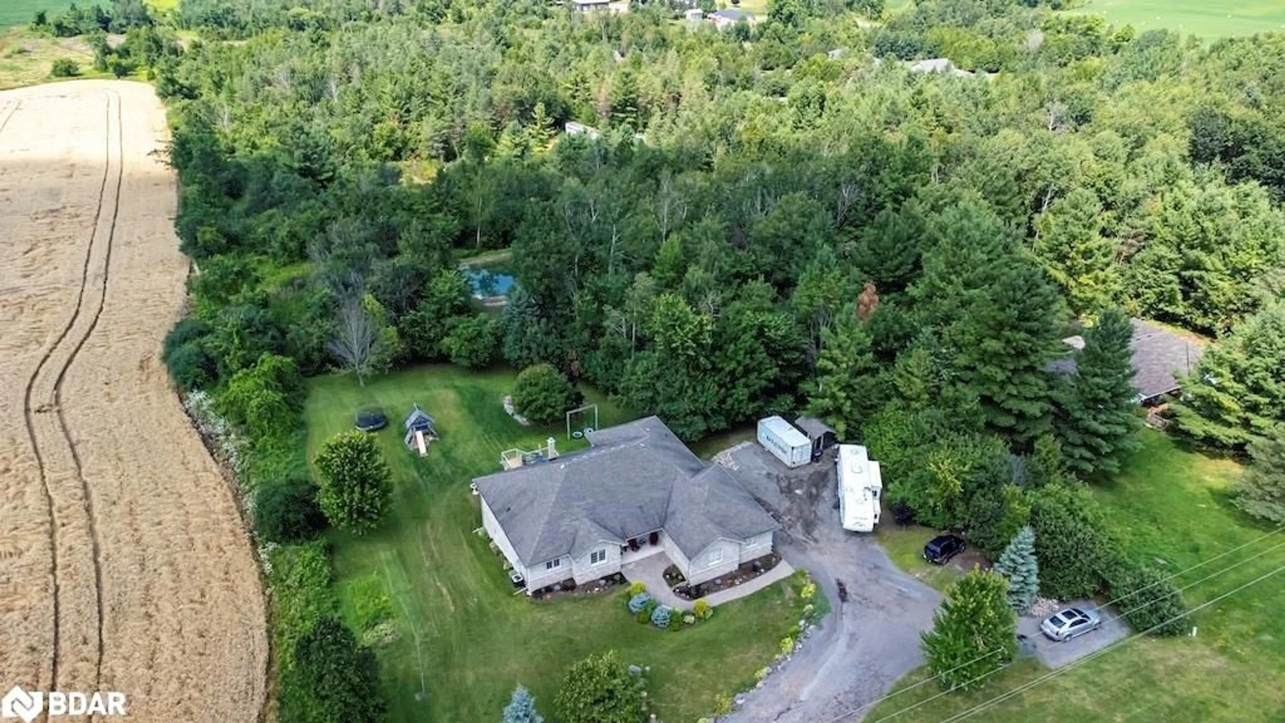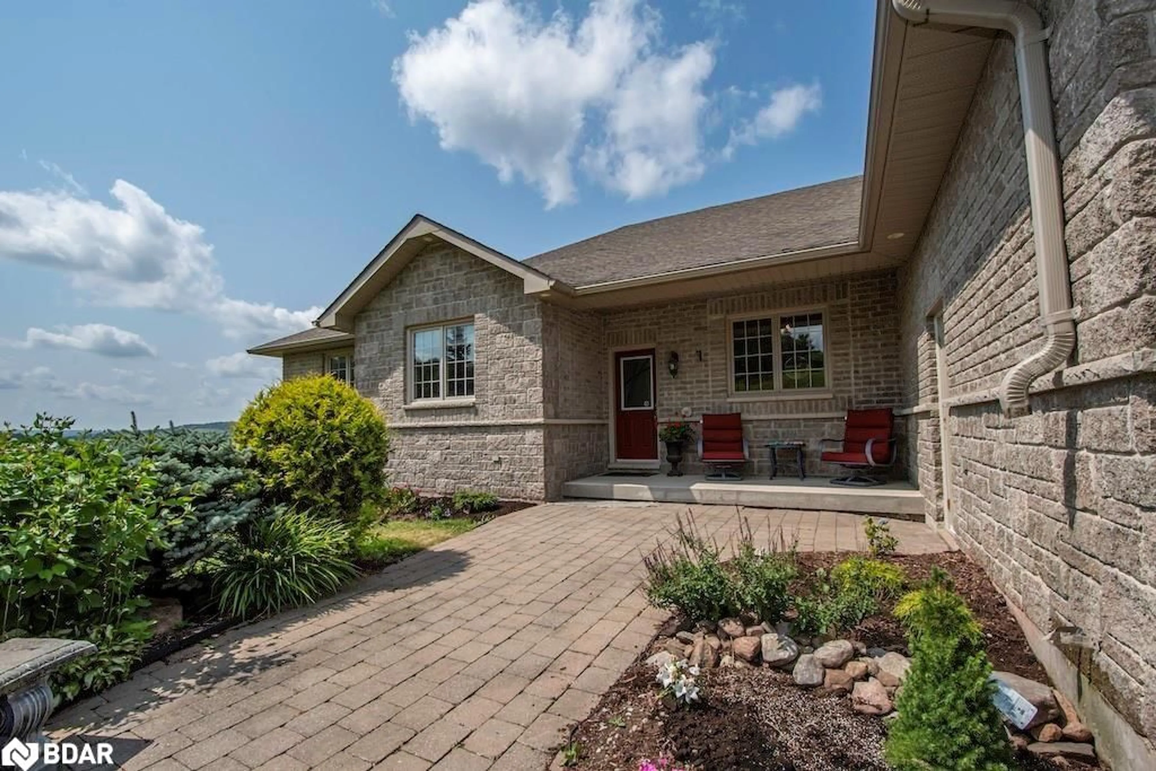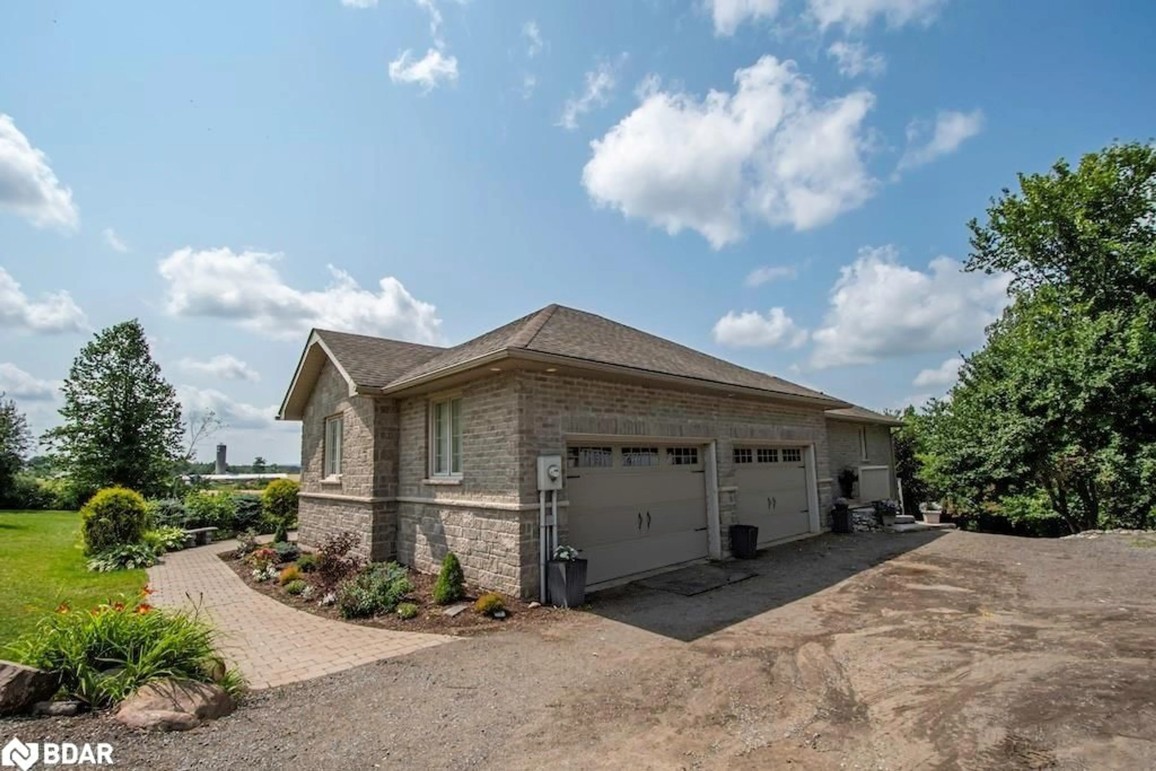422 Highway 7a, Cavan-Monaghan, Ontario L0A 1C0
Contact us about this property
Highlights
Estimated ValueThis is the price Wahi expects this property to sell for.
The calculation is powered by our Instant Home Value Estimate, which uses current market and property price trends to estimate your home’s value with a 90% accuracy rate.Not available
Price/Sqft$333/sqft
Est. Mortgage$6,227/mo
Tax Amount (2024)$7,123/yr
Days On Market88 days
Description
The stunning Cavan Hills presents this beautiful custom built executive style bungalow. Absolutely amazing countryside views, gorgeous pond, large deck with glass railing providing an unobstructed view of nature's beauty. This beautiful home offers ensuites with every one of the 4 bedrooms, beautiful stone fireplaces, custom oak cupboards with granite counters, undermount lighting, large island and a view that takes your breath away from your living room and dining room. A large main floor laundry/mudroom with lots of storage and access to the garage and outdoors. It also features hardwood flooring throughout the main living space, with the perfect combination of tile in foyer and bathrooms. This gorgeous home is the perfect multi-generational home featuring a walk-out basement, with both side and garage entries. With almost 2400 feet of living space on each level, gorgeous outdoor space with a fire pit, front porch, beautifully landscaped all situated on 1.74 acres between the hamlets of Bethany & Cavan, and a short drive to the quaint Millbrook. A more perfect family home in a conveniently located area will be difficult to find.
Property Details
Interior
Features
Main Floor
Bathroom
1.75 x 1.271-Piece
Foyer
1.32 x 2.69Living Room
3.38 x 3.33Bedroom Primary
4.06 x 5.46Walk-in Closet
Exterior
Features
Parking
Garage spaces 3
Garage type -
Other parking spaces 14
Total parking spaces 17
Property History
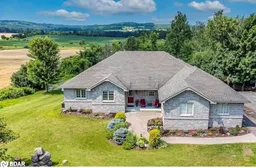 50
50