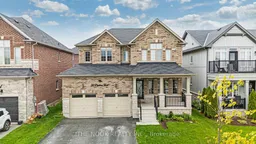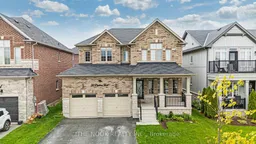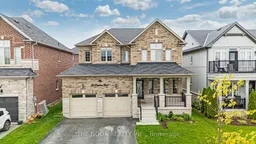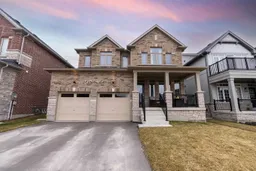Beautiful All-Brick Detached Home In The Highly Sought-After Town Of Millbrook. With Over 2,200 Sq. Ft. Above Grade, This Property Offers The Perfect Blend Of Small-Town Charm And Modern Convenience. Located In A Newer Community, Yet You're Just A Short Walk To Millbrook's Historic Downtown With Quaint Shops & Restaurants. Walking Distance To The Brand New Community Centre And Local Elementary School. Outdoor Enthusiasts Will Love The Nearby Scenic Trail Systems. Inside, The Main Floor Features 9-Foot Ceilings, Hardwood Flooring, And A Fantastic Open-Concept Layout. At The Front Of The Home, A Private Main Floor Office Provides The Ideal Work-From-Home Space. The Spacious Kitchen With Quartz Counters, Upgraded Appliances, And Vintage- Inspired Tile Backsplash Has A Walkout To A Fully Fenced Backyard Featuring A Newer Patio, Hot Tub, And Gazebo - All Included. Upstairs, You'll Find Four Generous Bedrooms, Including A Primary Suite Complete With A Walk-In Closet, Ensuite Bath With A Soaker Tub, And Separate Walk-In Shower. The Home Has Been Freshly Painted And Upgraded With Modern Lighting Throughout. Additional Features Include Direct Access From The Garage And A Basement That Is Partially Finished- With Framing. Commuters Will Appreciate The Homes Proximity (Just 3 Mins) To Hwy 35/115, With Quick Access To Hwy 407, Making Travel To Durham Region And The GTA A Breeze.







