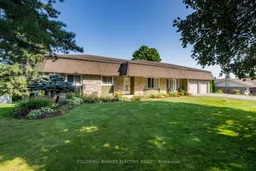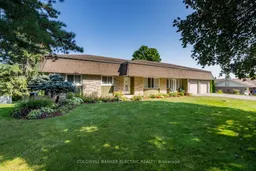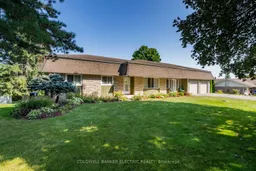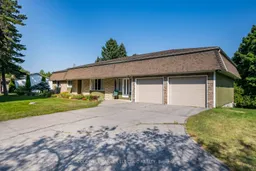Welcome to your own park-like paradise! Nestled on a stunning lot with a charming creek running behind, this home offers an incredible opportunity for both relaxation and productivity. Quality built by A.R. Hewitt Limited (Reg), this property features a spacious, well-designed kitchen and large rooms, there's plenty of room for your family to grow and enjoy. The walk-out basement adds even more potential perfect for a recreation room, home gym, or extra living space. Looking for room to work from home or run your business? You've found it! The home office comes with its own private entrance, giving you the perfect balance of work and life. Plus, with tons of parking and easy access to the GTA, commuting or welcoming clients is a breeze. This property is perfect for a large or multigenerational family seeking comfort and space. Whether you're looking for a peaceful retreat or a functional home to live, work, and play, the possibilities here are endless!
Inclusions: Hot Water Tank, Window Coverings, Electric Light Fixtures, Water Softener System, Fridges (x2), Basement Freezer







