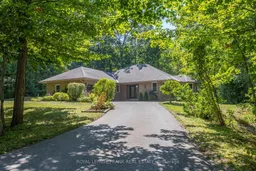Set in the forest, just west of Peterborough near Millbrook is this 1800 sq ft brick bungalow with a double car garage that has been very well updated and feels like youre living in a treehouse. Open concept main floor living space with a newer custom kitchen with a huge amount of storage, stainless steel appliances, huge dining area for family gatherings and a sunken living room with a wood burning insert for those cold winter nights. Gorgeous hardwood & tile flooring on main level, laminate in basement. There is a large designated main floor office plus 3 bedrooms and two updated baths including a luxurious ensuite. Principle bedroom has walkout to the beautiful composite deck with infinity glass railing allowing un unobstructed view of the forest. Natural gas heat, central air and a whole-house generator make this home very comfortable. The main level laundry enables one floor living. The walkout basement is finished with a huge recreation room, workout area and loads of windows facing the trees. The one end of the recreation room could easily be walled off and used as a 4th bedroom. There is a rough-in bath on the lower level. All water treatment equipment is owned. Garage is wired for an electric charger. This home is beautifully updated and in move-in condition. Pre-sale inspection available.
Inclusions: Kitchen Fridge, Stove, Built In Dishwasher, Built In Microwave, Bar Fridge, Washer, Dryer, Ice Maker On Fridge (Is Temperamental and Sometimes Freezes Up and Needs To Be Thawed), Invisible Fence, All Existing Window Coverings, All Existing Light Fixtures, Garage Door Opener & Remote(s).
 45
45


