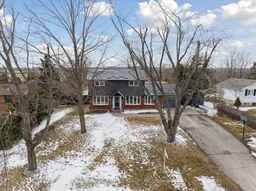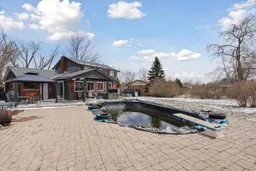Welcome to 2208 Preston Rd!! This 4-bedroom, 3-bathroom home offers the perfect blend of space, style, and convenience in a prime location on the outskirts of Peterborough. With easy access to Highway 115 and just minutes to Peterborough, this home provides the best of both worlds peaceful living with city amenities just minutes away. The main floor is warm and inviting, featuring beautiful wood finishes and vaulted ceilings in the spacious family room. The kitchen and dining area are designed for comfort, complete with charming bench seating. This level also includes a 3 piece bathroom and a generously sized bedroom. Upstairs, you'll find a 4 piece bathroom and three additional bedrooms, including a spacious primary with a walk-in closet .The partially finished basement extends the living space with a versatile bonus room perfect as a bedroom, office, gym, playroom, or second family room alongside a convenient 2-piecebathroom. Step outside to your own private oasis! The beautiful yard showcases great views, an inground pool, hot tub, and plenty of space for entertaining or simply unwinding. This is a must-see home in an unbeatable location!
Inclusions: Washer, Dryer, Fridge, Stove, Gazebo and Pool Equipment, Hot tub (works but selling in as is condition).





