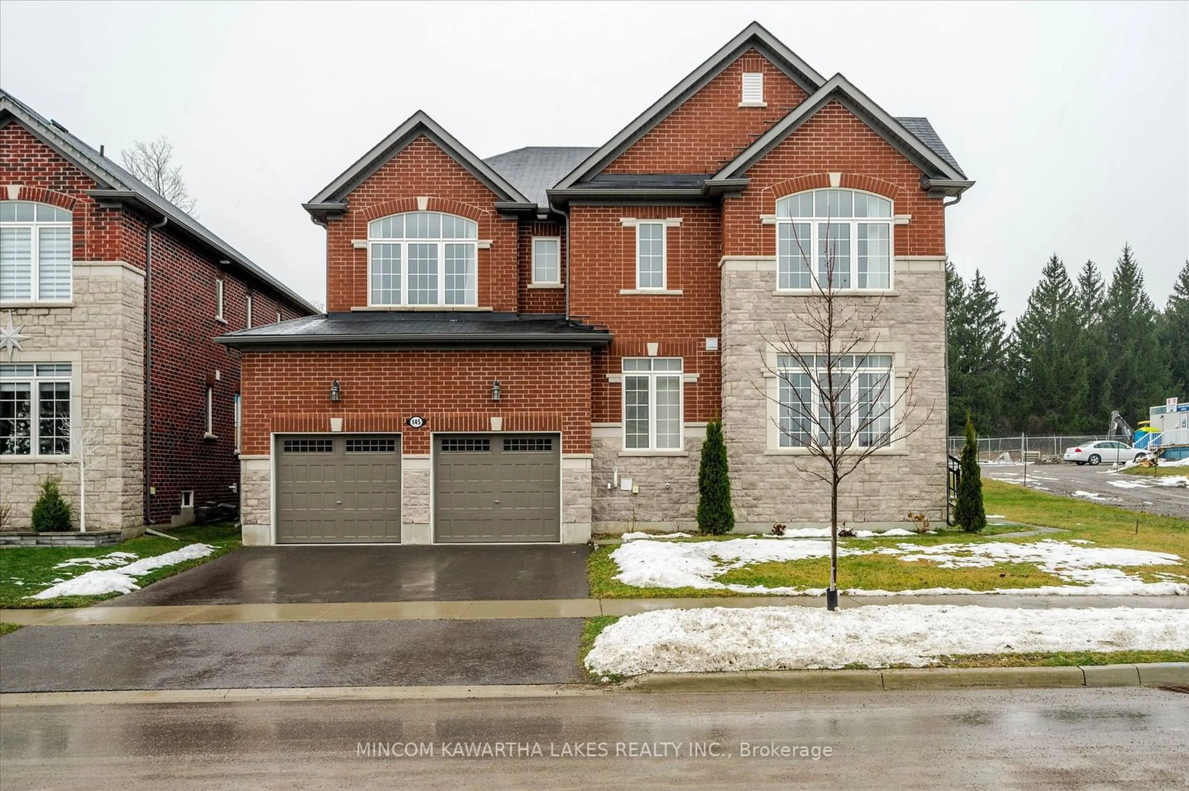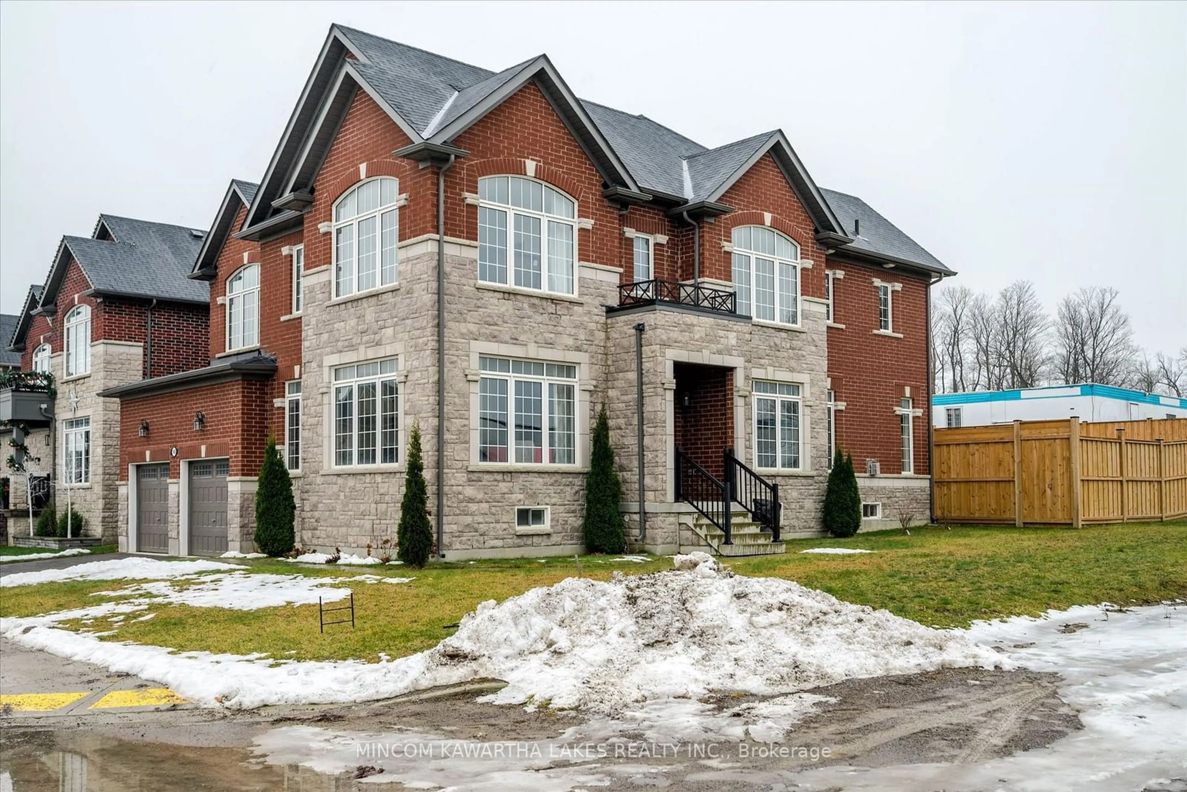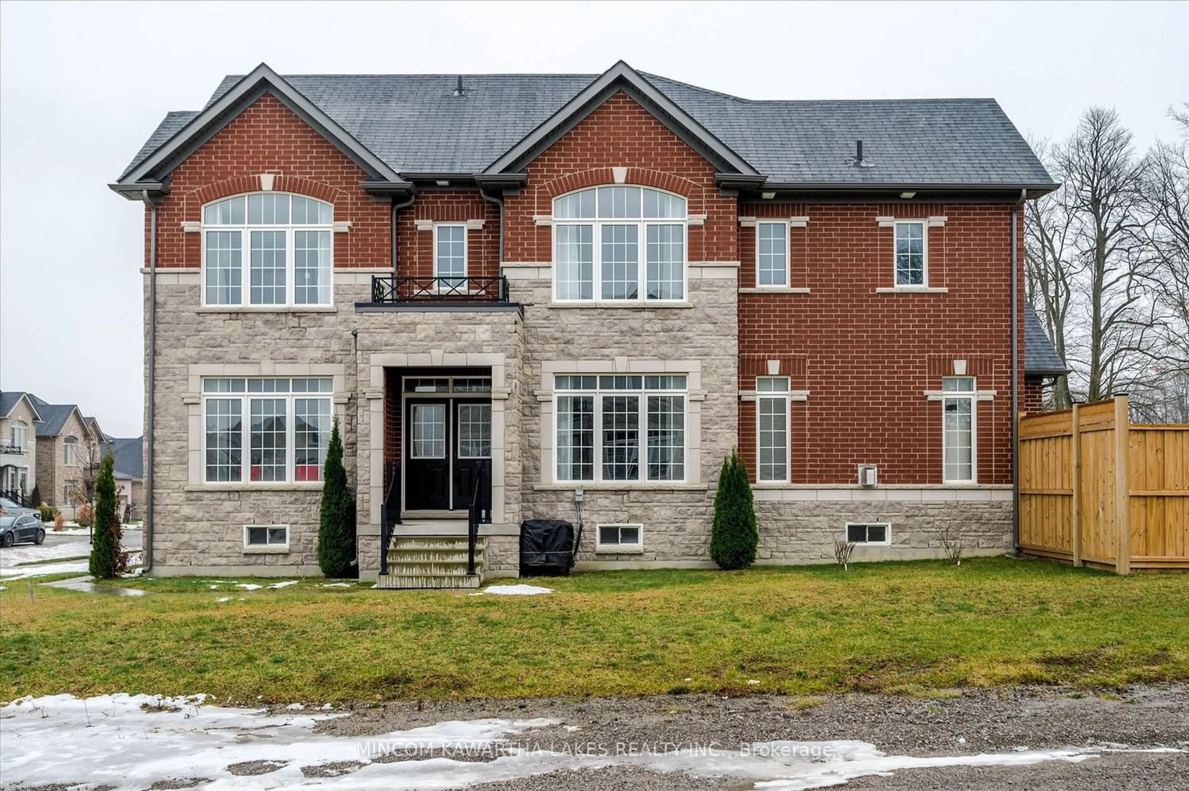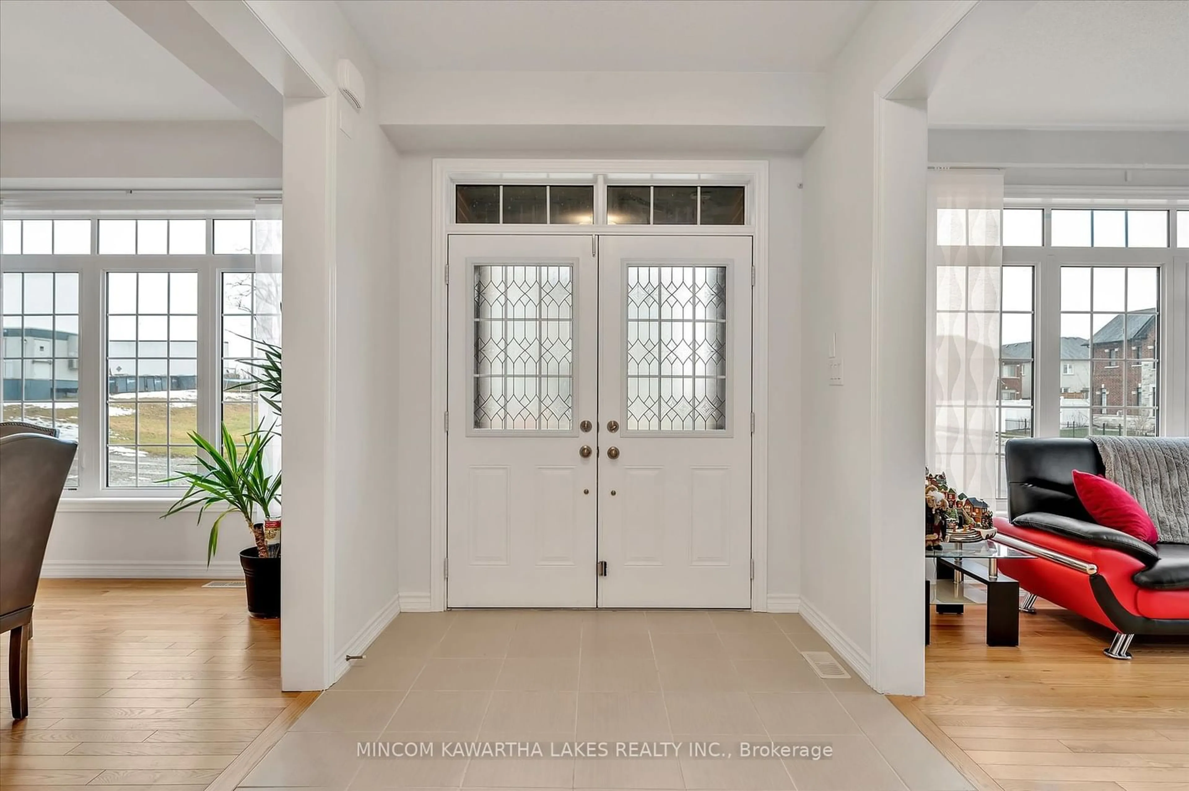145 Highlands Blvd, Cavan Monaghan, Ontario L0A 1G0
Contact us about this property
Highlights
Estimated ValueThis is the price Wahi expects this property to sell for.
The calculation is powered by our Instant Home Value Estimate, which uses current market and property price trends to estimate your home’s value with a 90% accuracy rate.Not available
Price/Sqft$371/sqft
Est. Mortgage$5,153/mo
Tax Amount (2024)$8,699/yr
Days On Market155 days
Description
Welcome to this stunning 4-bedroom home, perfectly designed for modern living and comfort. Built in 2018, this property offers an ideal blend of functionality and charm in a desirable neighborhood. Features include: Primary Suite Retreat: Spacious primary bedroom with two walk-in closets and a luxurious ensuite featuring a separate shower, water closet, and soaker tub. Second Bedroom: Includes its own ensuite and walk-in closet, providing privacy and convenience. Jack and Jill Bathroom: Shared by the third and fourth bedrooms, making it perfect for family living. Eat-in Kitchen: Bright and open, with a breakfast bar and a walkout to a fully fenced backyard perfect for family meals and entertaining. Main Floor Family Room: Cozy and inviting, with a gas fireplace to gather around on chilly evenings. Main Floor Office: Bright and functional, ideal for working from home. Unfinished Basement: Full, unspoiled space awaiting your personal touch to make it your own. Double Car Garage: Direct access to the home, along with extra storage space for added convenience. Hardwood Floors: Beautifully finished hardwood throughout the main living areas. Prime Location: Easy highway access and a pleasant walk to the charming village of Millbrook. This home offers both elegance and practicality in a fantastic community setting. Don't miss the opportunity to make it yours!
Property Details
Interior
Features
Main Floor
Dining
3.37 x 4.64Kitchen
5.05 x 4.25Breakfast
2.12 x 3.67Office
3.99 x 2.97Exterior
Features
Parking
Garage spaces 2
Garage type Attached
Other parking spaces 2
Total parking spaces 4
Property History
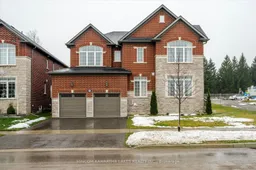 40
40
