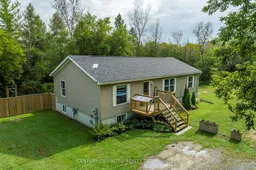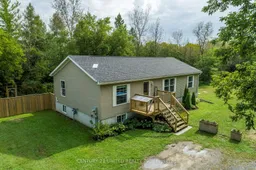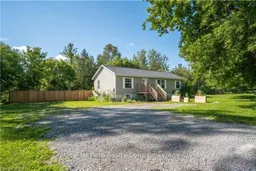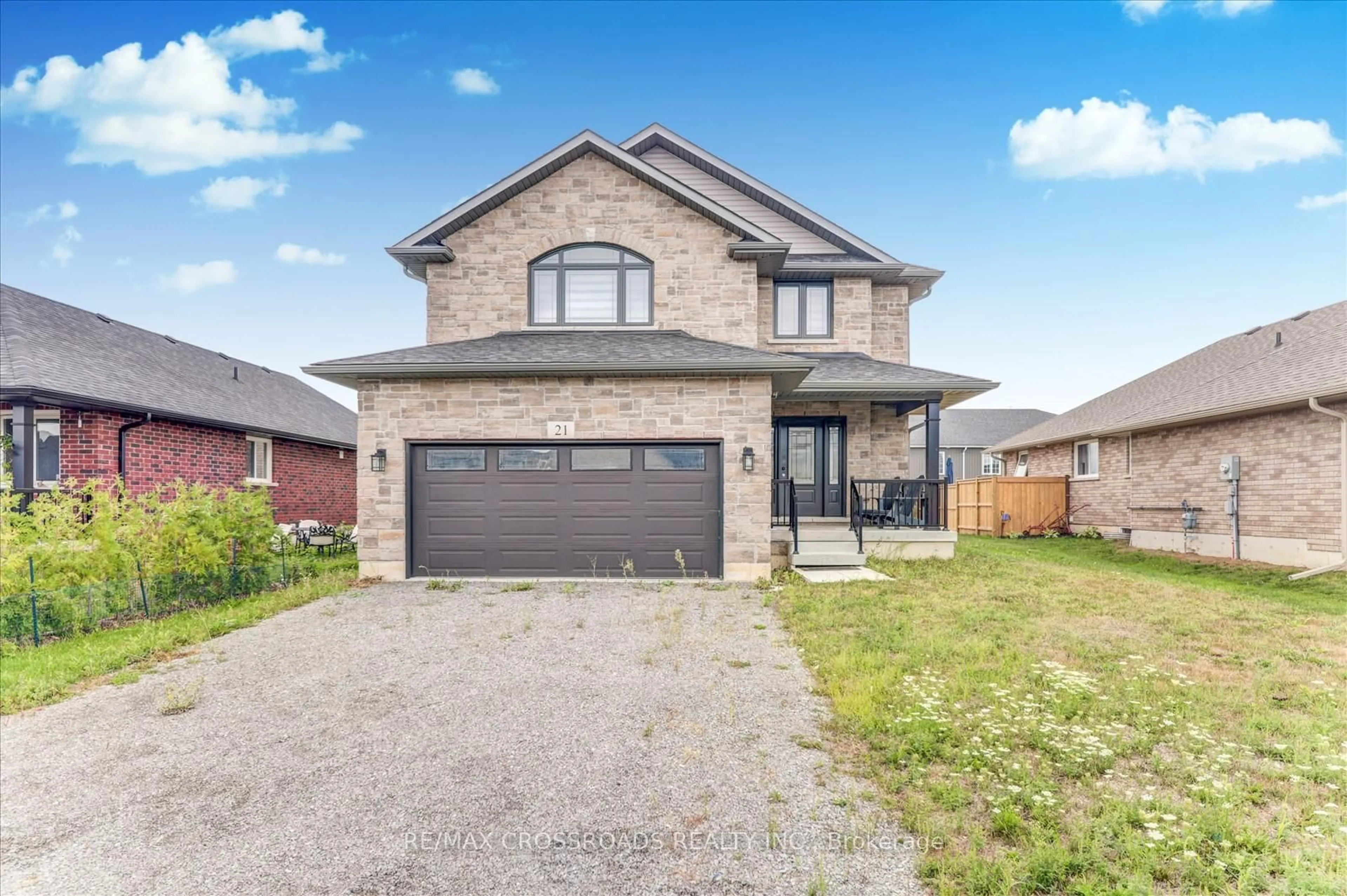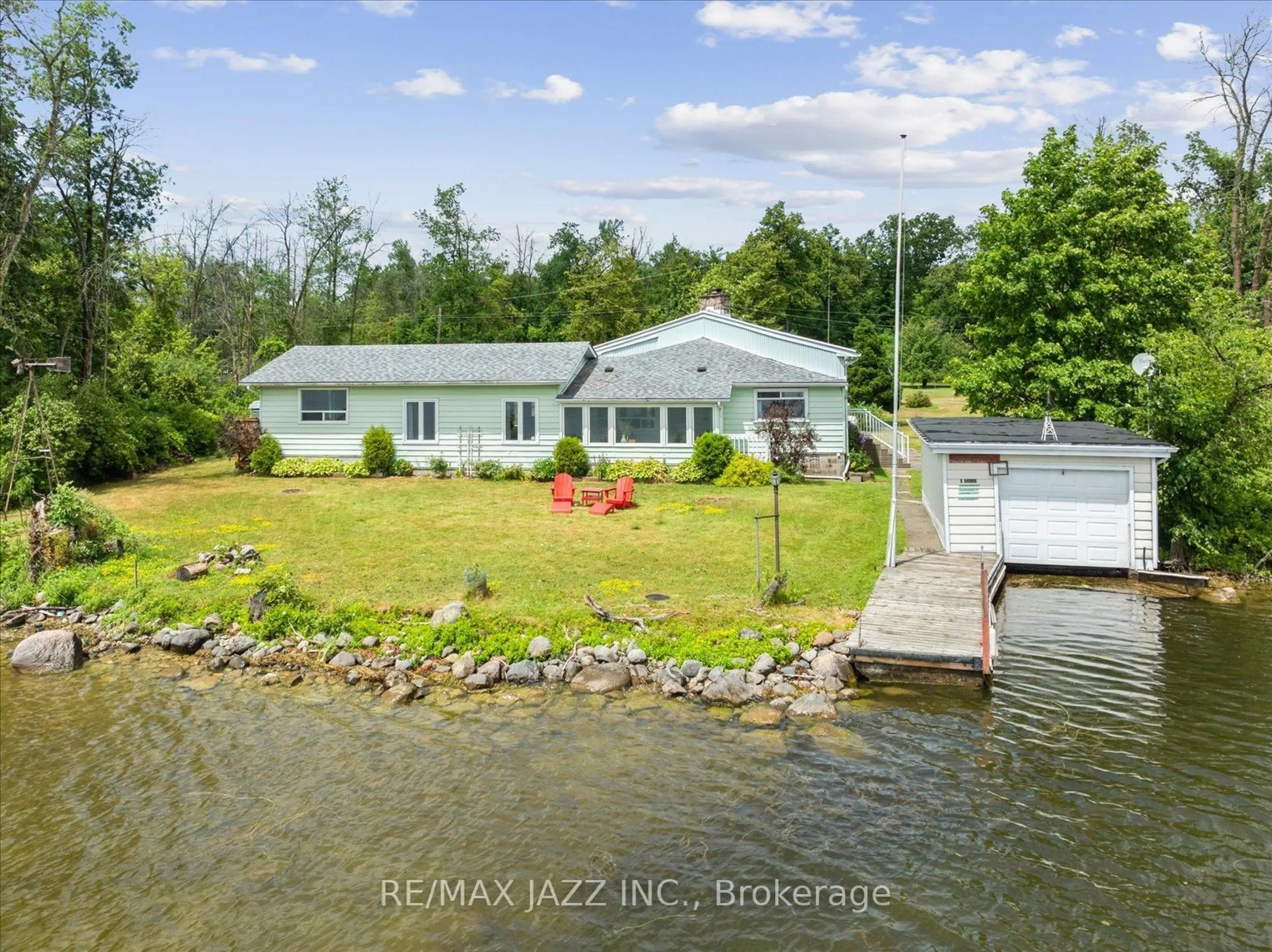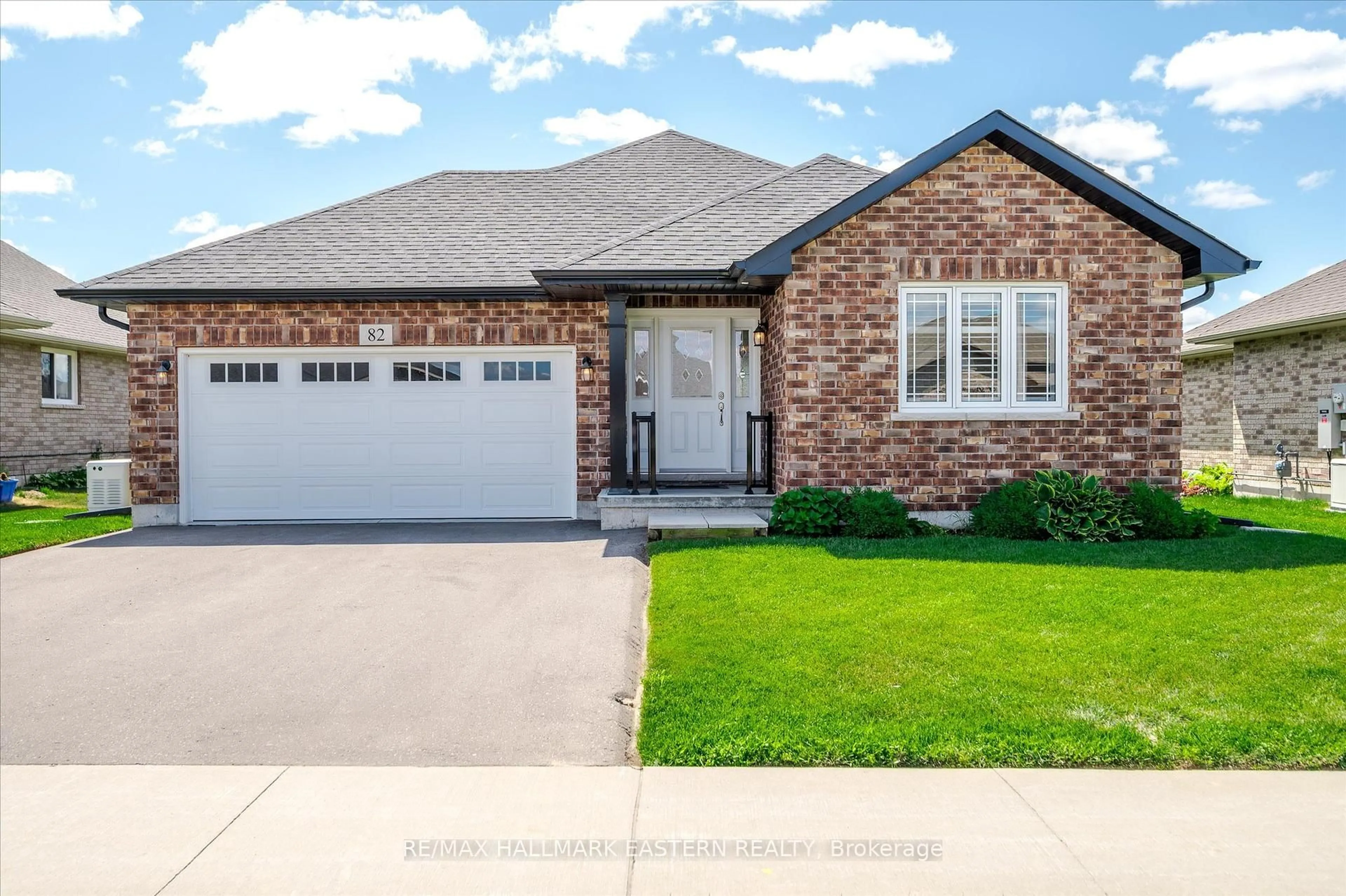Nothing to do but move into this picture perfect bungalow on the outskirts of Norwood. Inviting front entrance welcomes you into the open concept main level offering a functional layout ideal for hosting family & friends around the beautifully updated kitchen & island! Walkouts from the dining area & mf laundry room to the back deck, BBQ & fully fenced yard. The design and floor plan of this home was well thought out with all 3 main bedrooms located at opposite ends of the home (1 currently used as a playroom) The primary bedroom is bright and spacious with a lovely 5 pc ensuite including double vanity & dressing area. Downstairs has been completely finished with 10 ft ceilings, 3 additional bedrooms, rec room, office nook & storage/utility room with ample storage. Nearly every corner maximized in this home including a coffee/dry bar on each level! This home is situated on a lot just shy of 2 acres & is completely private surrounded by trees offering multiple outdoor areas to enjoy. BONUS - The purchase of this home comes with complete professional drawings with estimated costs to build a detached garage with covered shelter area - Bulk of the work done with architectural drawings already paid for! Build your dream man cave when you're ready! **EXTRAS** Included: Screen Room for Deck with Bug Netting
Inclusions: Fridge, Stove, Built-in Microwave, Dishwasher, Washer, Dryer, Tarp Shed, Window Coverings, Light Fixtures, Projector & Screen, Chest Freezer, Shelving in Utility & Storage Rm/3rd Bedroom Downstairs, Hot Water Tank, Water Softener, Riding Lawn Mower, screen room for deck with bug netting, existing fixtures, exterior christmas lights.
