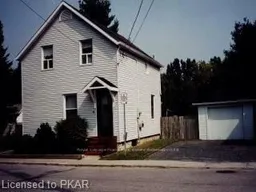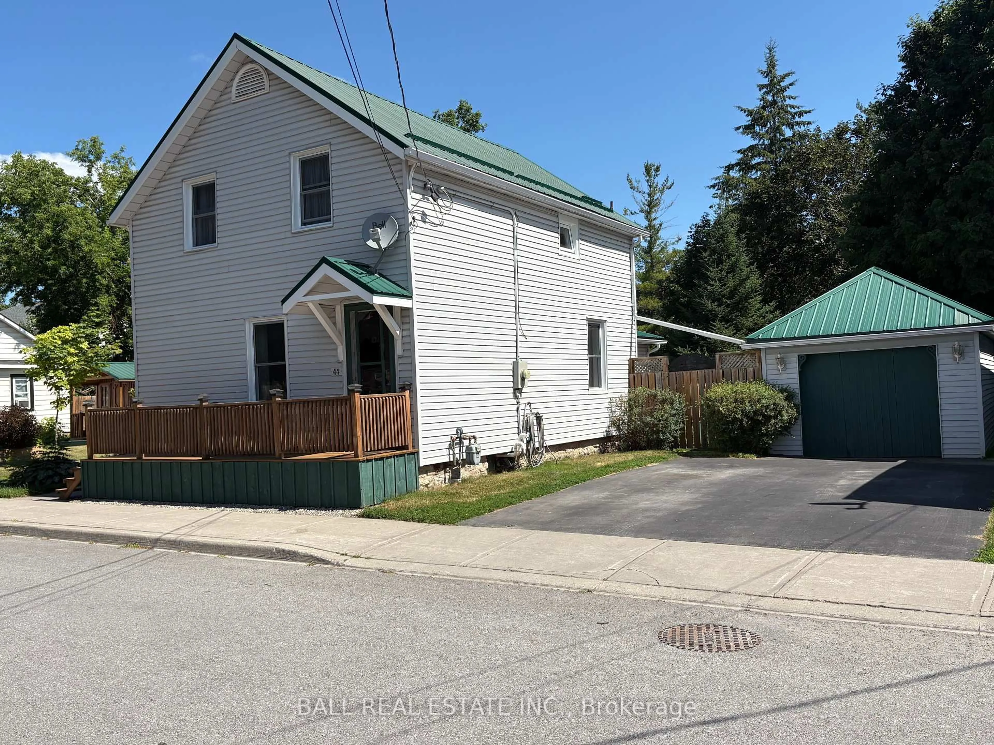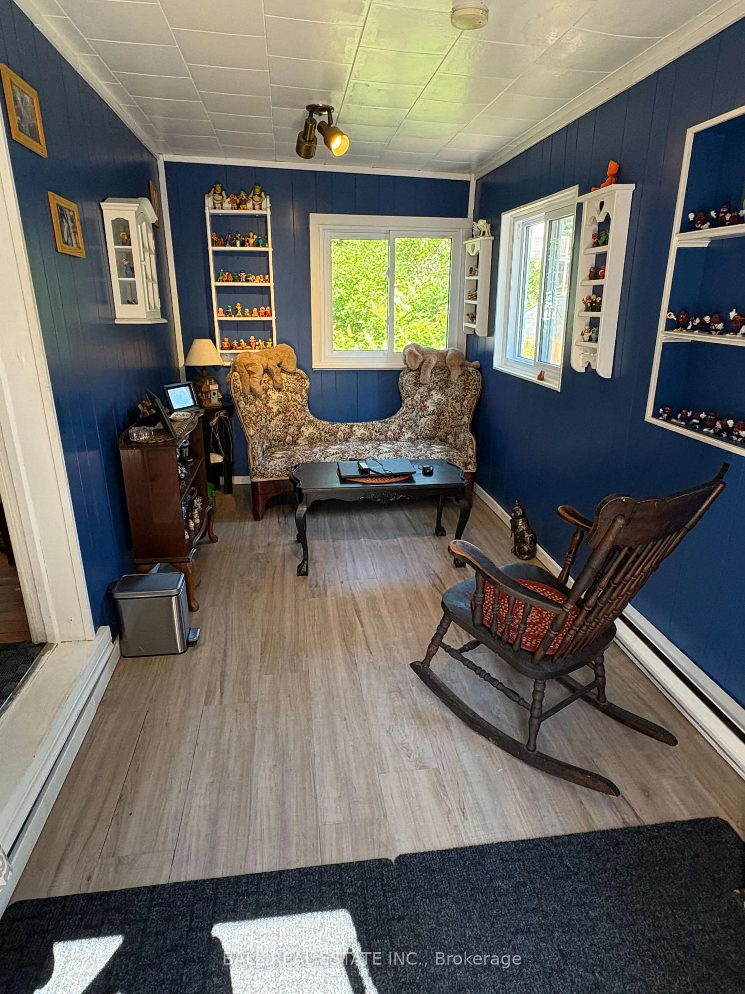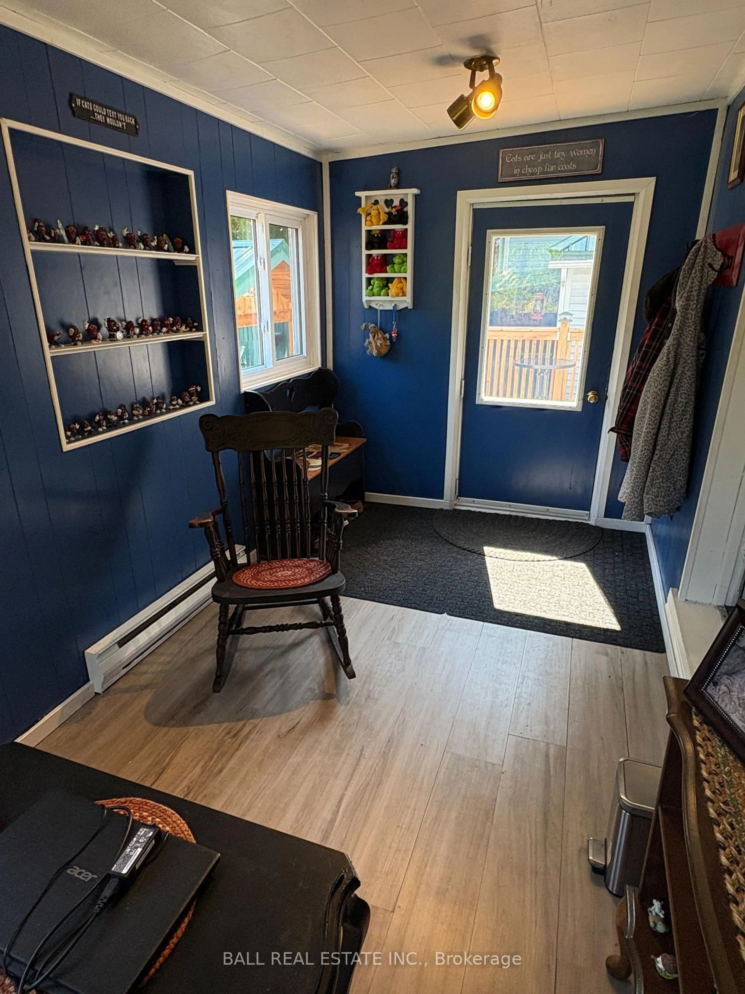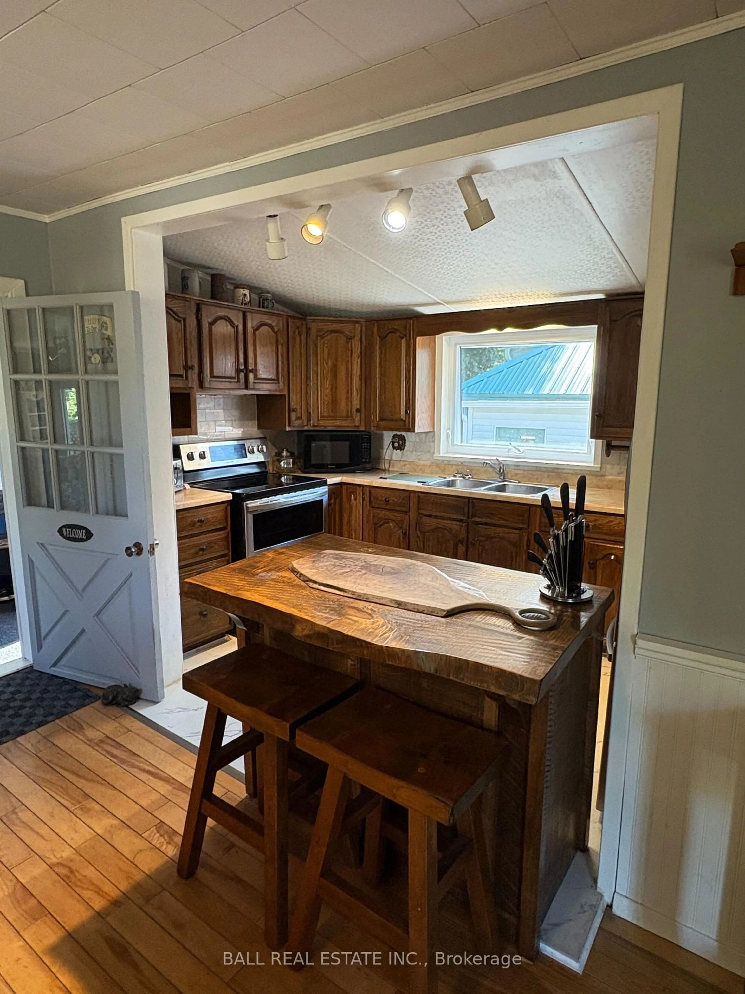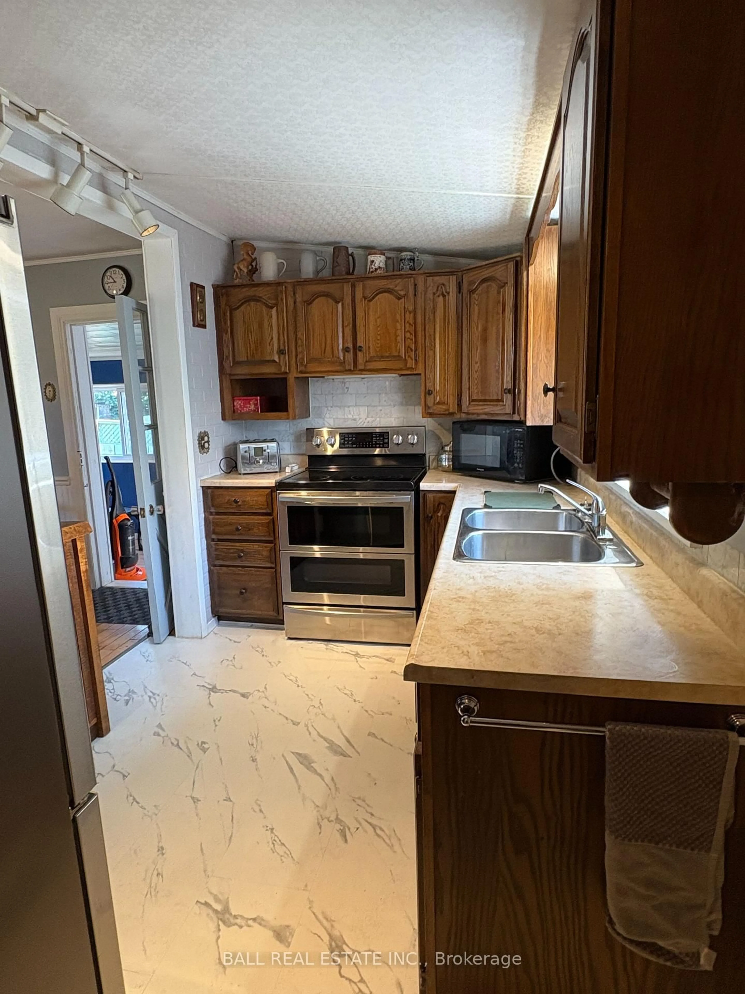44 Pine St, Asphodel-Norwood, Ontario K0L 2V0
Contact us about this property
Highlights
Estimated valueThis is the price Wahi expects this property to sell for.
The calculation is powered by our Instant Home Value Estimate, which uses current market and property price trends to estimate your home’s value with a 90% accuracy rate.Not available
Price/Sqft$366/sqft
Monthly cost
Open Calculator
Description
Perfect starter home. This century home shows pride of ownership. Good size kitchen and dining room, large living room and a parlor room that was a main floor bedroom (which could easily be turned back), hardwood floors, a sitting room at the rear that leads to a private backyard oasis.Upstairs has a four piece bath, two good size bedrooms and a small one perfect for a nursery or even an office. A detached single car garage with paved double driveway, a private area with hot tub and back yard and a large side yard with a garden shed. This property has the possibility of a severance. Walking distance for groceries, schools, shopping and 20 mins to Peterborough and 90 minutes to the GTA.
Property Details
Interior
Features
2nd Floor
Primary
3.77 x 4.032nd Br
3.56 x 3.753rd Br
1.85 x 2.06Exterior
Features
Parking
Garage spaces 1
Garage type Detached
Other parking spaces 2
Total parking spaces 3
Property History
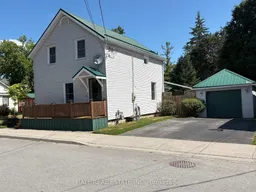 38
38