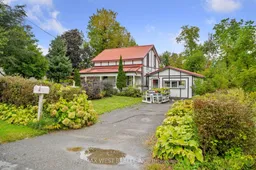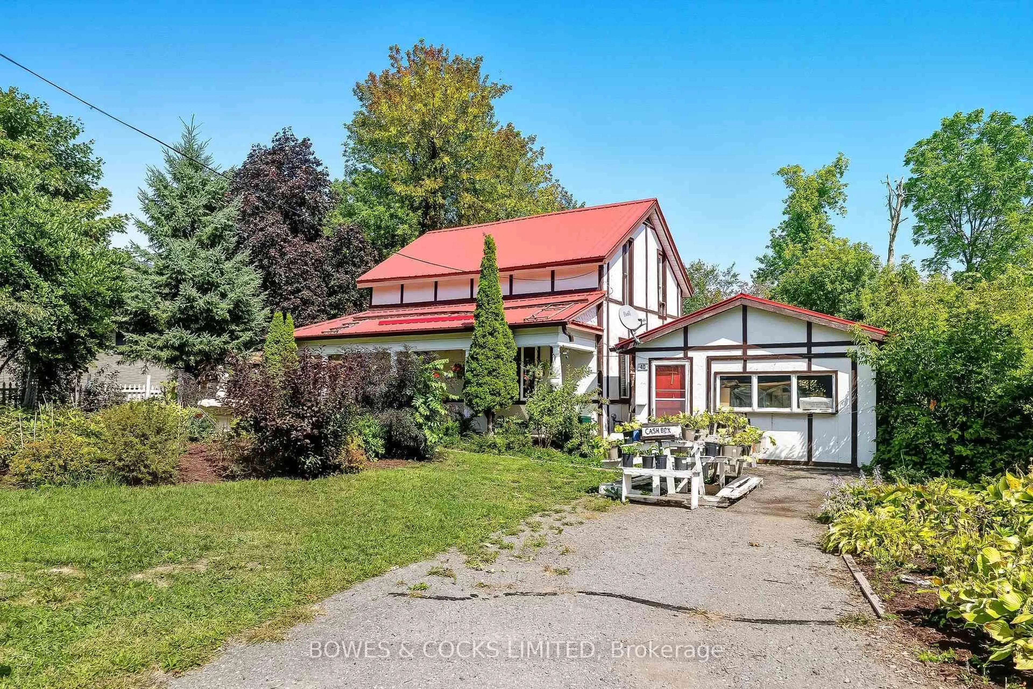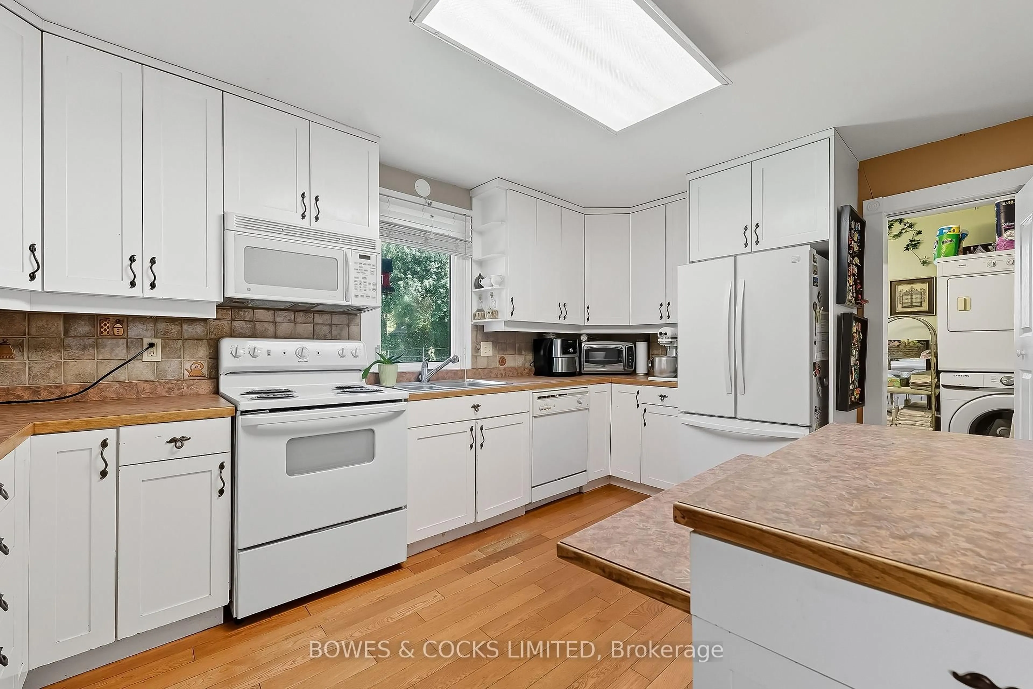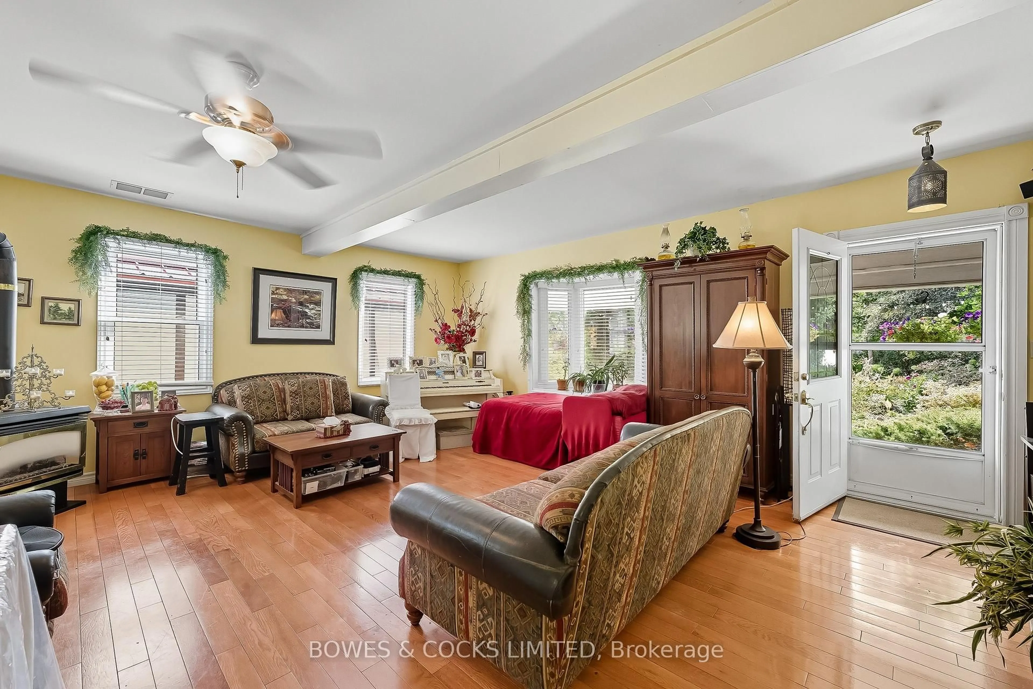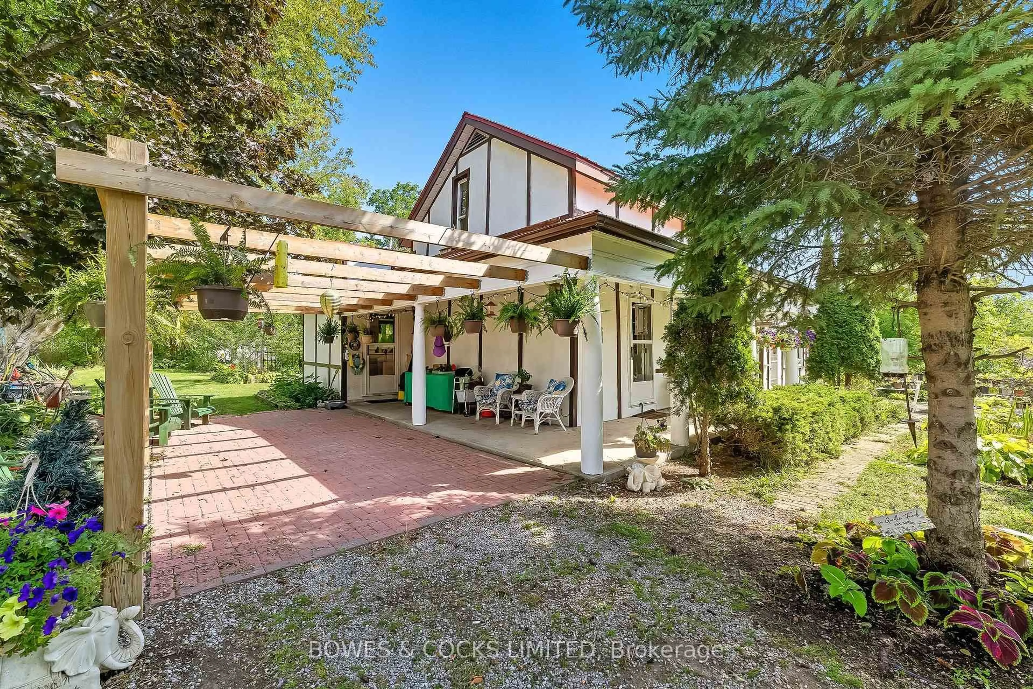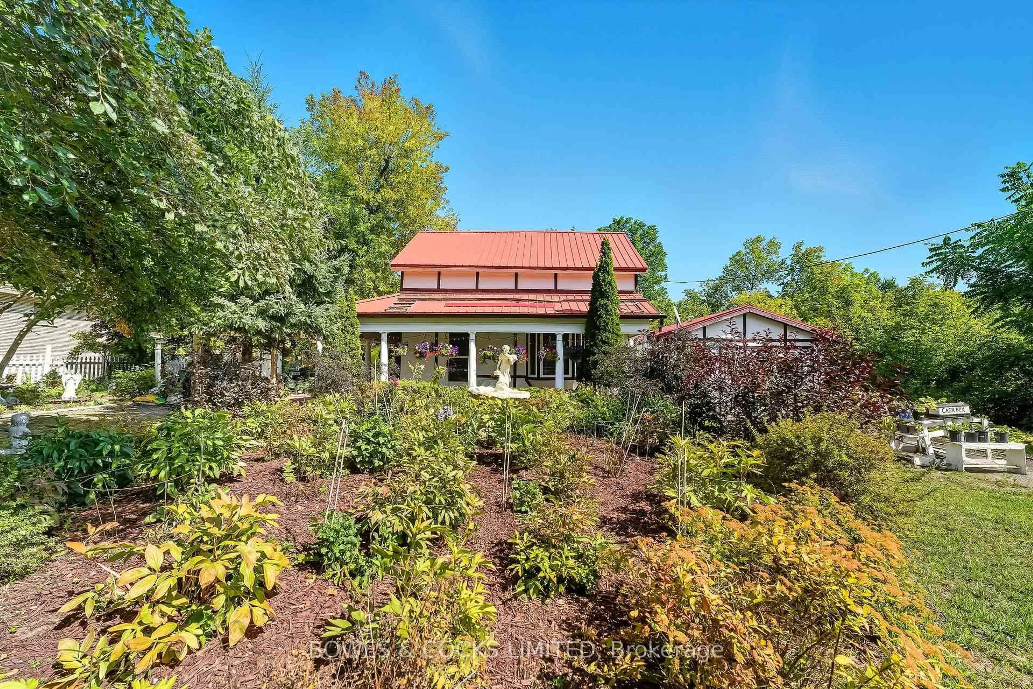40 Victoria St, Asphodel-Norwood, Ontario K0L 2V0
Contact us about this property
Highlights
Estimated valueThis is the price Wahi expects this property to sell for.
The calculation is powered by our Instant Home Value Estimate, which uses current market and property price trends to estimate your home’s value with a 90% accuracy rate.Not available
Price/Sqft$583/sqft
Monthly cost
Open Calculator
Description
This 1 storey home is not a drive-by. The interior has been updated in 2005, completely redone from the outside walls in and is warm and inviting with hardwood floors throughout. The spacious living room features a natural gas stove and a bay window. The bright and spacious kitchen has an island cabinet pantry and lots of built-in shelves, walk out from the kitchen to a secluded covered porch to enjoy the spectacular garden views. There is a two-piece bath, a three-piece bath and convenient laundry on the main floor. The second floor has two bedrooms and a spacious foyer/office area. This property has been the site of a thriving garden business with sales of perennials, many of the perennial stock is still present, this includes, shrubs, ferns, gardenias, roses, peonies, lilies, hydrangeas, fruit trees and thousands of Hosta plants. More in the gardens include a pergola, interlocking brick patio, pond, a detached pergola, raised beds, sheds, sprinkler and paved drive. The 25' x 12' renovated garage is insulated, heated with an electric heater and converted into a family entertainment room. The quality craftsmanship and attention to detail must be seen to be appreciated. A perfect blend of indoor comfort and outdoor beauty.
Property Details
Interior
Features
Main Floor
Living
7.0 x 5.2hardwood floor / Bay Window / Gas Fireplace
Dining
4.41 x 1.49Combined W/Living / hardwood floor / Ceiling Fan
Kitchen
4.41 x 1.63Eat-In Kitchen / B/I Shelves / Ceramic Back Splash
Bathroom
0.77 x 3.123 Pc Bath / Pantry / Combined W/Laundry
Exterior
Features
Parking
Garage spaces -
Garage type -
Total parking spaces 10
Property History
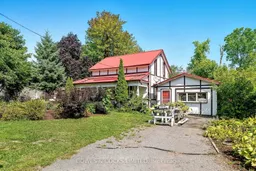 49
49