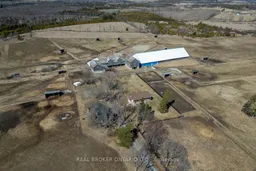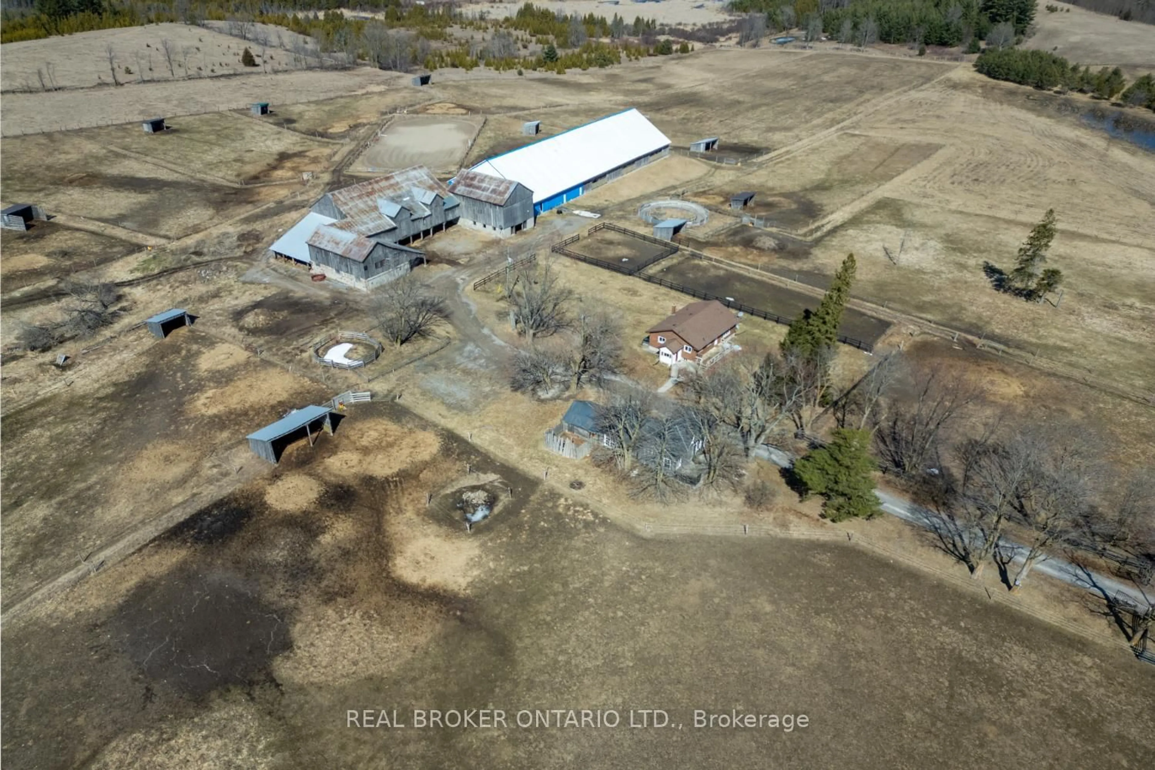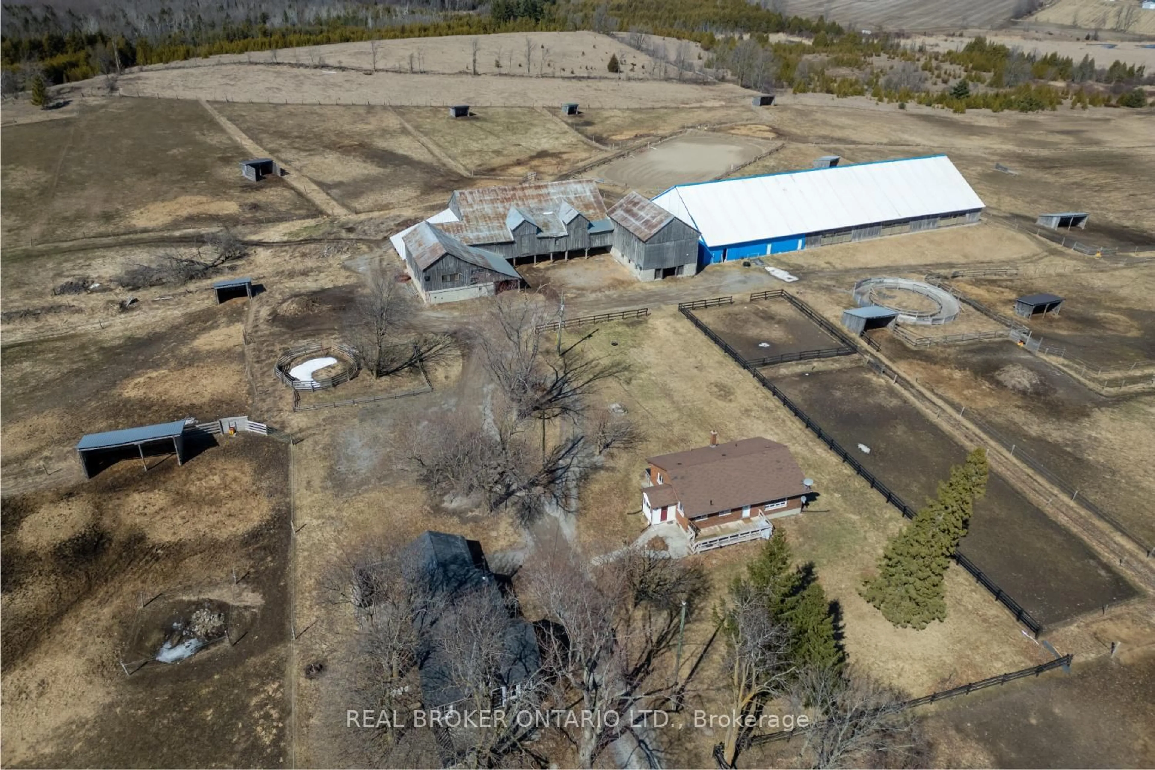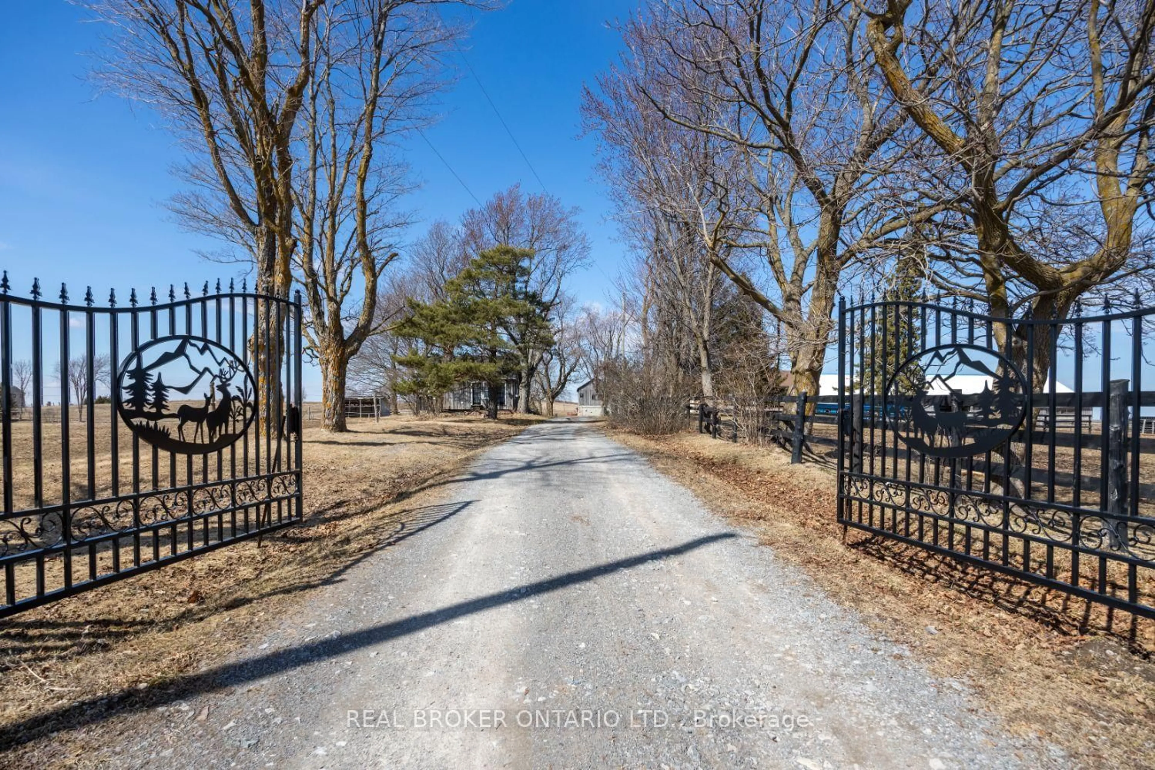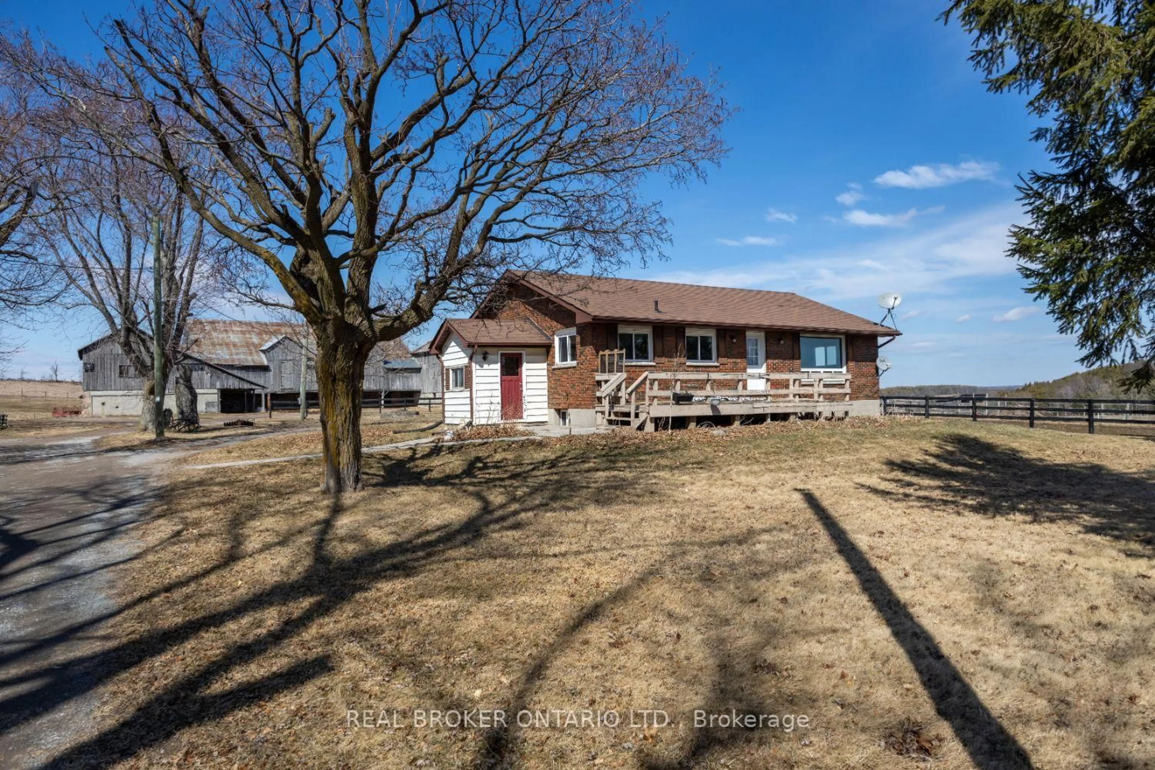2834 Highway 7 N/A, Asphodel-Norwood, Ontario K0L 2B0
Contact us about this property
Highlights
Estimated ValueThis is the price Wahi expects this property to sell for.
The calculation is powered by our Instant Home Value Estimate, which uses current market and property price trends to estimate your home’s value with a 90% accuracy rate.Not available
Price/Sqft$1,063/sqft
Est. Mortgage$5,797/mo
Tax Amount (2024)$3,081/yr
Days On Market4 days
Total Days On MarketWahi shows you the total number of days a property has been on market, including days it's been off market then re-listed, as long as it's within 30 days of being off market.40 days
Description
A fabulous opportunity, close to Peterborough, awaits horse enthusiasts, trainers, and boarding businesses! You are greeted to the property by a long driveway for plenty of parking and a beautiful gate. The property offers everything you need for an equestrian facility along with two homes. A bungalow with three bedrooms and open concept main floor living space with large windows overlooking the landscape. A separate 3 bedroom home with eat-in kitchen and large living room is also part of the property. Equestrian Facilities Include the main barn with hydro & water and includes an approximately 80'x170' bright, indoor riding arena, 24 stalls, a feed room, and heated washroom. The upper-level includes a mezzanine area, a heated viewing lounge with office space. Also includes a heated living space with a bathroom (as is), tack shop, guest area or even more storage. The property has tons of space and also includes 12 paddocks with shelters that have water lines and 9 heated water bowls. Property also features an outdoor riding arena, run-in sheds, plenty of hay storage in the upper level of the original barn, three wells, three septic systems, and beautiful scenery. Whether you're seeking a personal retreat or the potential for a an equestrian business, this property is designed for both.
Property Details
Interior
Features
Main Floor
Kitchen
3.83 x 3.01Laminate
Living
4.98 x 4.05Laminate / Picture Window
Dining
4.05 x 3.73Laminate / W/O To Deck
Primary
4.1 x 3.32Laminate / Double Closet
Exterior
Features
Parking
Garage spaces -
Garage type -
Total parking spaces 15
Property History
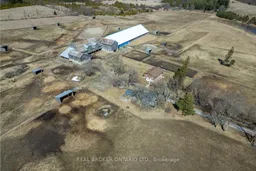 49
49