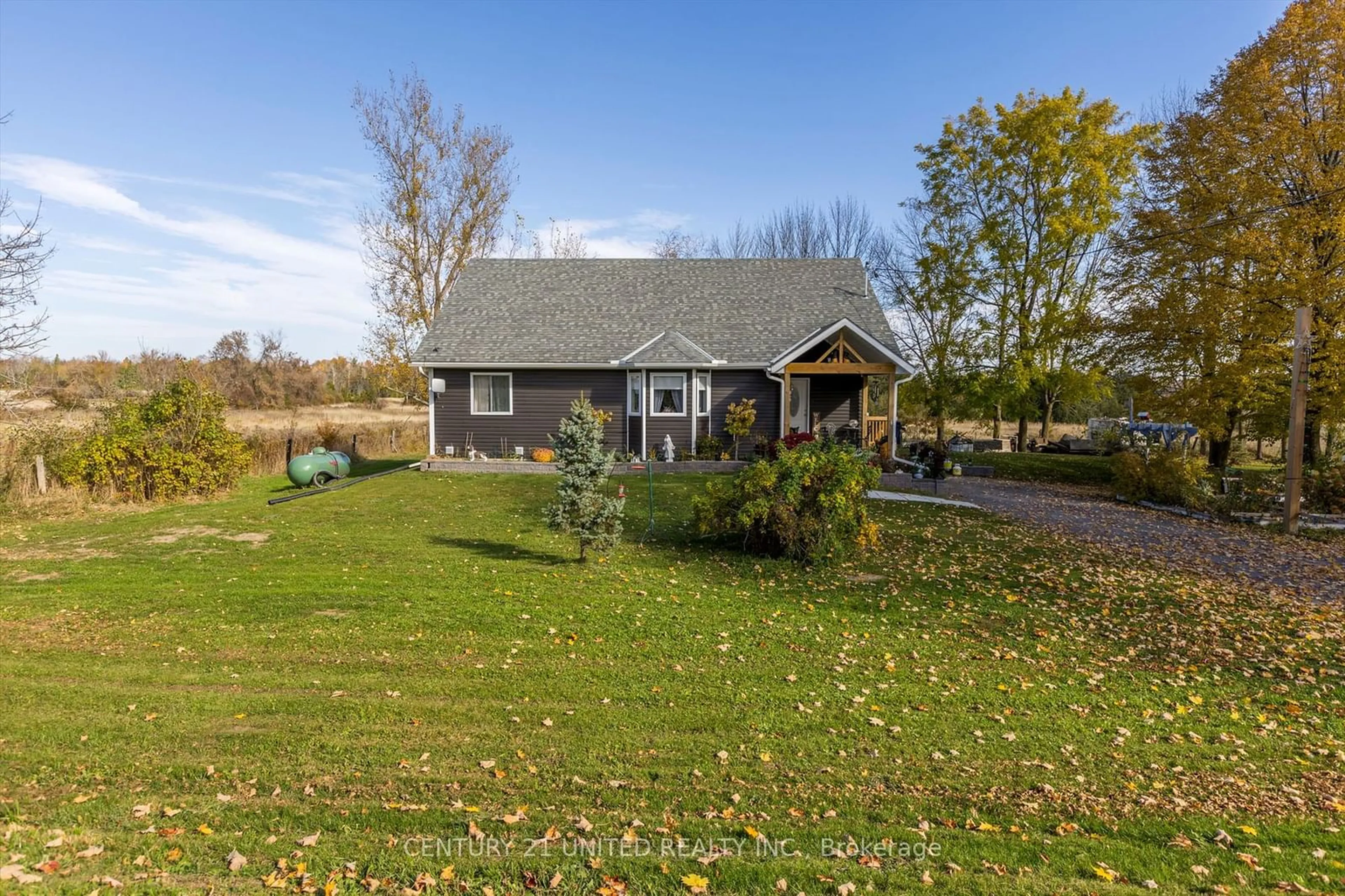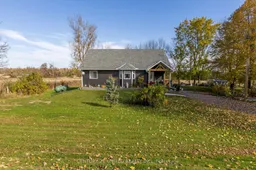Welcome to this stunning 2023 built bungalow located in the peaceful Asphodel-Norwood Township. Offering the perfect blend of modern convenience and rural tranquility, this home is set on a spacious .589 acre lot, surrounded by picturesque fields on three sides. With 1,545 sq. ft. of thoughtfully designed living space, this property is a dream come true. Step inside to find beautiful slate flooring throughout the main floor, leading to an open-concept living area. The dream kitchen is a standout, featuring quartz countertops, tile backsplash, ample counter/storage space, and the rare addition of two fridges perfect for family gatherings and meal prep! The main floor also includes a spacious bathroom with a double vanity and a soaker tub, as well as a convenient main floor laundry. With two spacious bedrooms, each featuring dual closets with built-in lighting, this home is designed for both comfort and functionality. The bright partially finished basement, already framed and equipped with electrical and insulation, offers endless potential for additional living space. A large 4x4 egress window makes it ideal for a future bedroom or office, offering natural light and added safety. Don't forget the built-in bar with an included bar fridge! The outdoor space is just as impressive with plum, pear, and apple trees on the south side of the property. A large shed provides ample storage, and with parking for up to 8 cars, there's room for all your guests. Located just 5 minutes from Norwood and 15 minutes from Hwy 115 and Peterborough, this home offers the best of both worlds serene country living with town amenities close by. A commuters dream, this is the perfect place to call home!
Inclusions: 2x stainless steel existing fridges, existing stainless steel stove, existing stainless steel dishwasher, chest freezer, upright freezer, washer, dryer, bar fridge - all appliances 1yr old. Electric fireplace on wall.12x24 brown rug downstairs.2x cast iron chairs & table on front porch. Generator & beck box that generator is in. 2 sump pumps & all equipment, HWT, window blinds & all existing light fixtures. All smoke alarms & carbon monoxide detectors. Furnace & hot water tank.

 26Listing by trreb®
26Listing by trreb® 26
26
