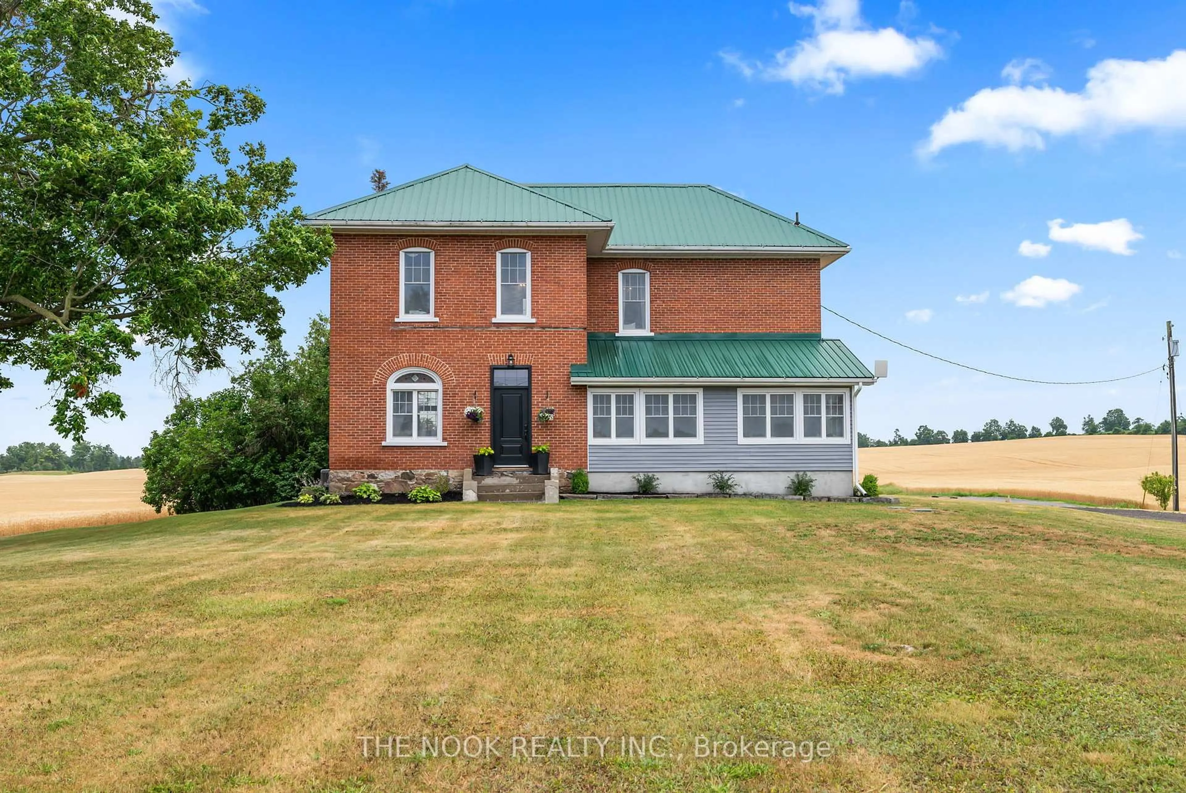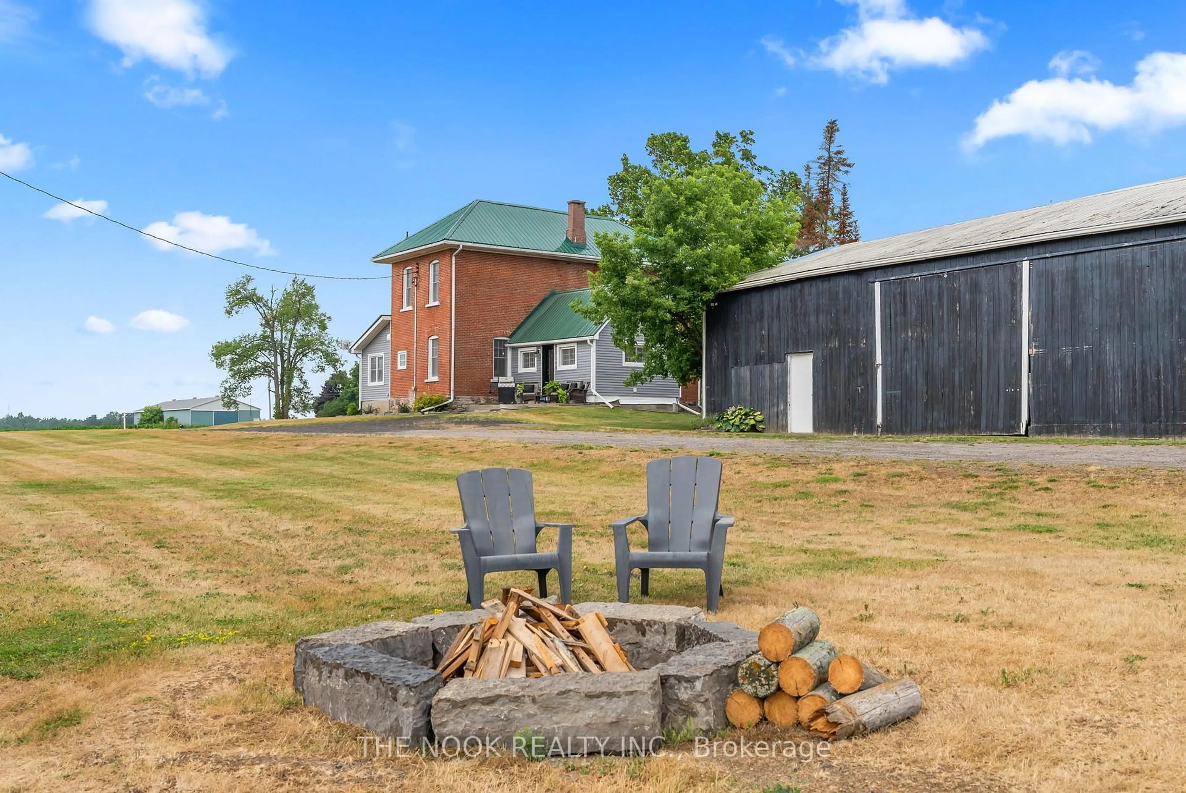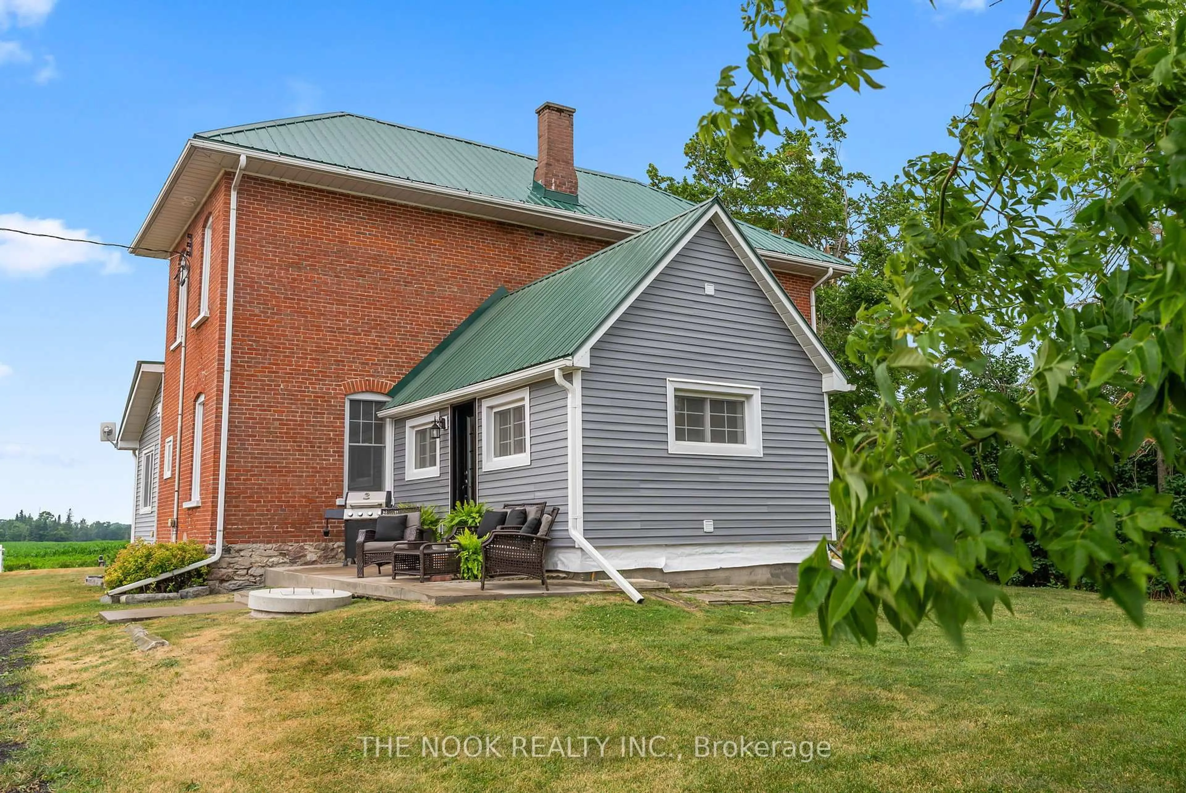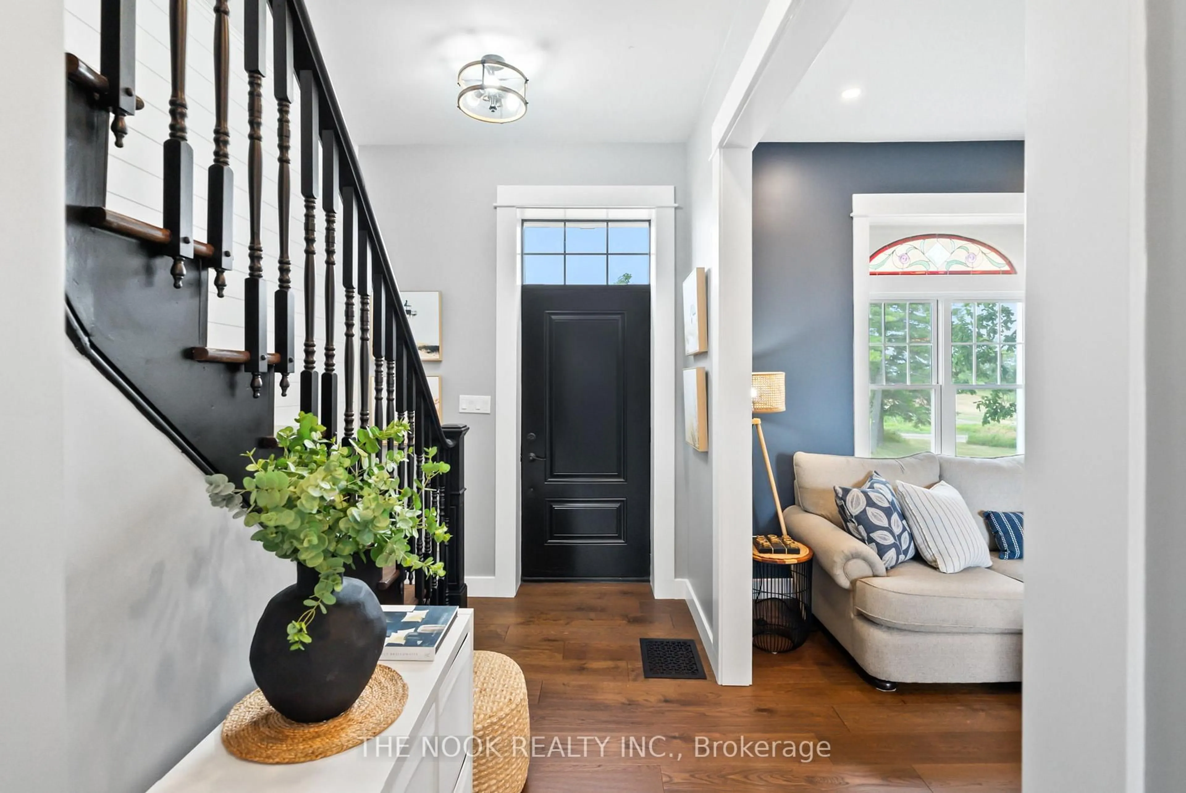2091 Asphodel 8th Line, Asphodel-Norwood, Ontario K0L 2V0
Contact us about this property
Highlights
Estimated valueThis is the price Wahi expects this property to sell for.
The calculation is powered by our Instant Home Value Estimate, which uses current market and property price trends to estimate your home’s value with a 90% accuracy rate.Not available
Price/Sqft$403/sqft
Monthly cost
Open Calculator
Description
What a story there is to share about 2091 Asphodel 8th Line in Norwood! This fully renovated red brick farmhouse on 1.22 acres surrounded by neighbouring views w/acres of beautiful farmland.Do you want to live in the country but be 2 min to quaint town living & only 20 minutes to all the Peterborough amenities, live on a country road but easy access to Hwy 7 & Hwy 115, enjoy spacious farmhouse living completely renovated so none of the old farmhouse worries? This home has been renovated over the last 5 years.The quality &care taken in this permitted reno is clear even in the practical details: all new: windows, interior&exterior doors, ductwork, propane furnace, central ac, 200 amp panel, copper wiring in the house & in the barn, pex plumbing, septic system, UV system, water softener, well pressure tank. Quality beautiful reno's you can see: huge kitchen w/9' long x4' wide centre island w/seating for 4-6 stools & holds the large apron sink + the DW& fantastic storage on both sides of the island. Generous cupboard & pantry space + great countertop work space, bright natural light + pot lights.You will love the drawer storage under window seat too. The mnflr has 10'ceilings, quality hardwood flrs & tile flrs. The farm field views are spectacular from every window. The large mudroom,so practical for families & connects the mnflr powder rm & the prettiest laundryrm w/fantastic flr to ceiling storage cupboard,counter space, SS large farmhouse sink & natural light. The diningrm is spacious for hosting family dinners & you can w/o to the backyard from large patio door. Relax in livingrm & enjoy the fireplace or step into familyrm w/wall of west facing windows.Upstairs 9' ceiling w/ an open office area, a primary bdrm retreat w/dressing rm & wall to wall cabinets & the ensuite has a large walk in shower. Bdrm2&3 have closet/drawer systems & lovely views too. Outside...the 35'x90' barn driveshed is the place for all your toys! Welcome home!
Property Details
Interior
Features
Main Floor
Mudroom
3.58 x 2.27W/O To Porch / South View / Vinyl Floor
Foyer
3.98 x 1.29Staircase / hardwood floor
Living
3.99 x 3.47Fireplace / West View / hardwood floor
Dining
3.54 x 5.85W/O To Yard / Sliding Doors / hardwood floor
Exterior
Features
Parking
Garage spaces -
Garage type -
Total parking spaces 12
Property History
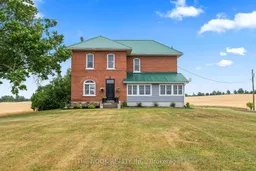 50
50
