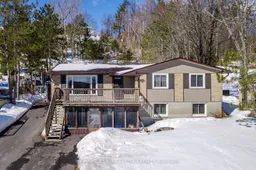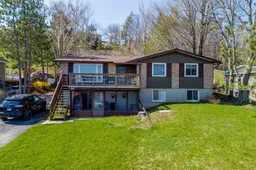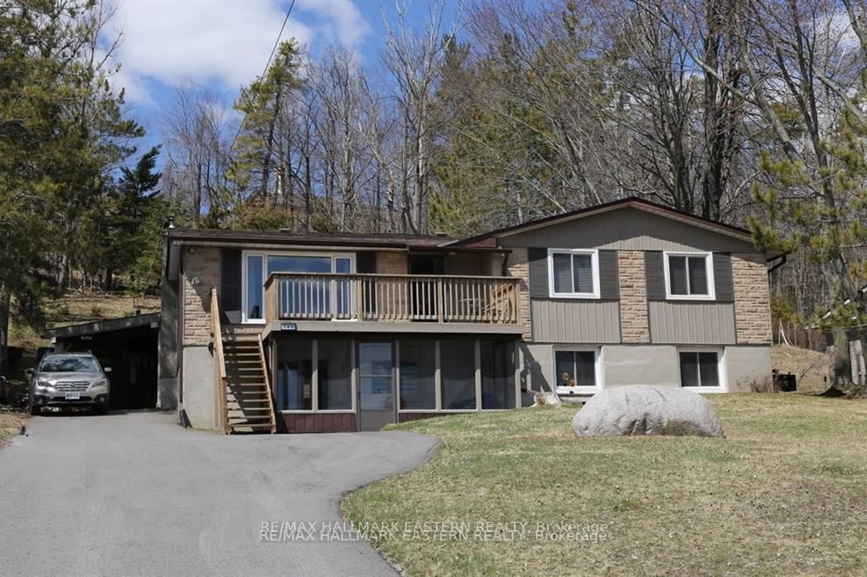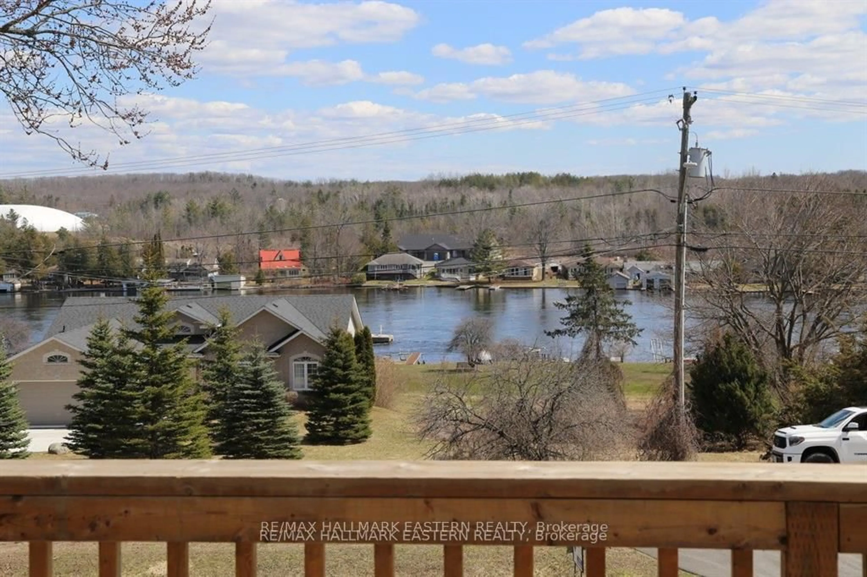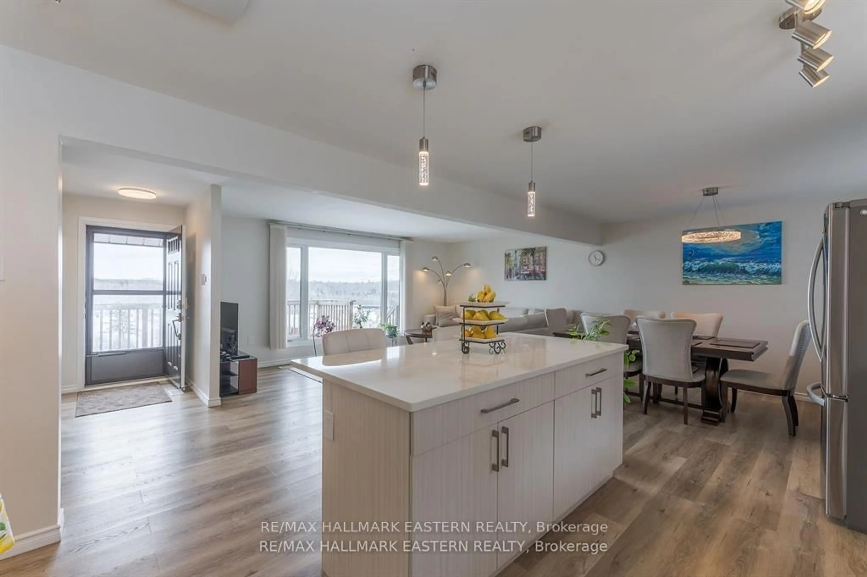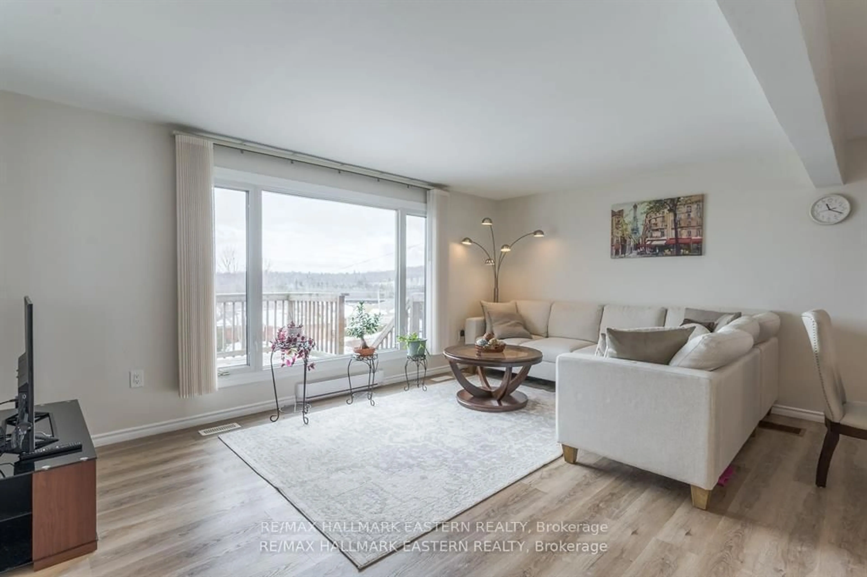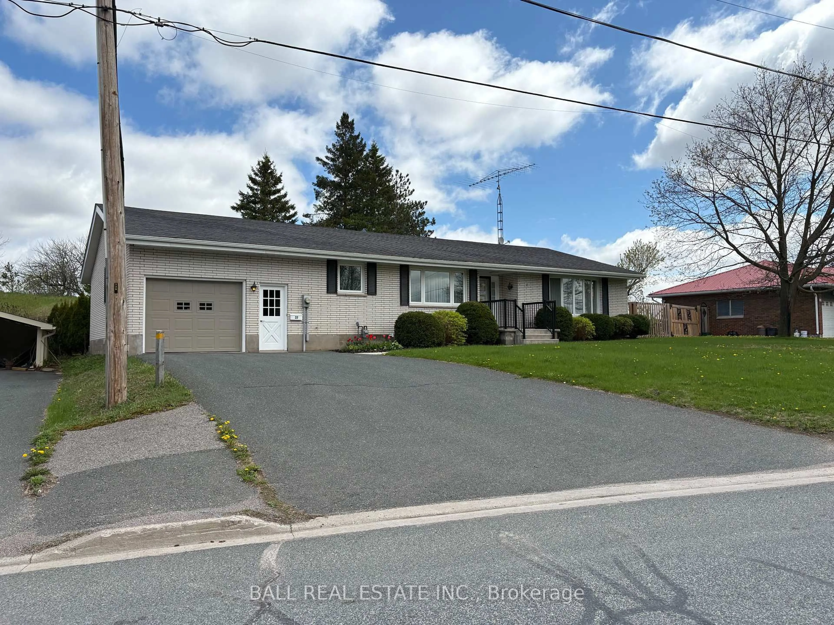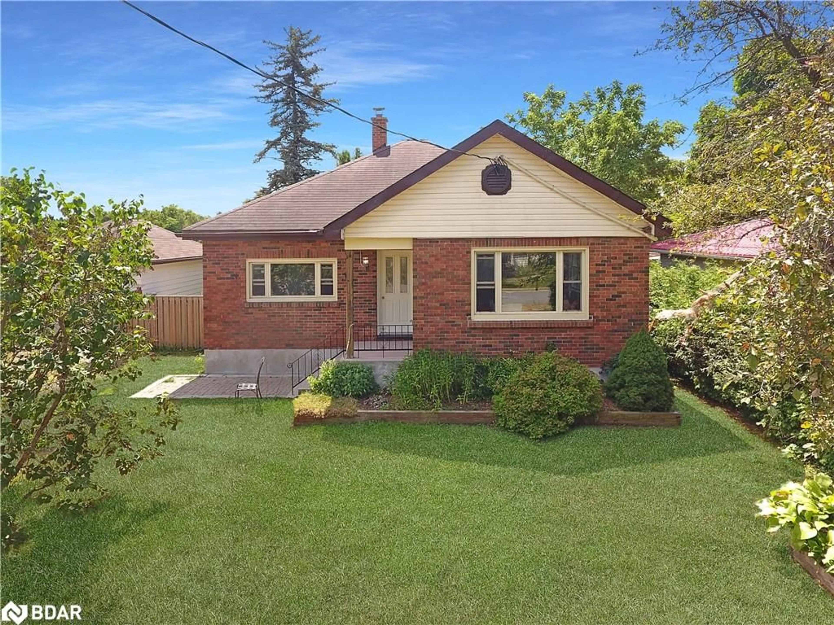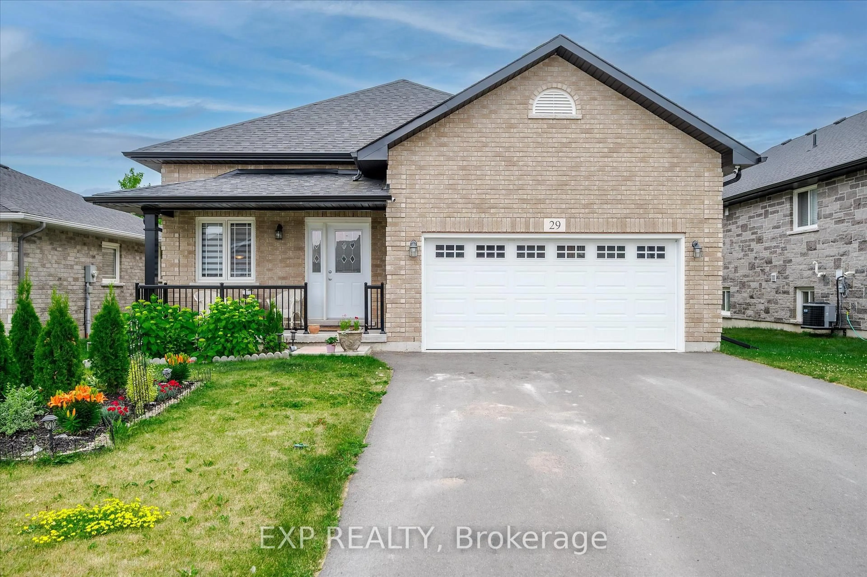145 Park Lane, Asphodel-Norwood, Ontario K0L 1Y0
Contact us about this property
Highlights
Estimated valueThis is the price Wahi expects this property to sell for.
The calculation is powered by our Instant Home Value Estimate, which uses current market and property price trends to estimate your home’s value with a 90% accuracy rate.Not available
Price/Sqft$551/sqft
Monthly cost
Open Calculator
Description
Experience unparalleled serenity in Hastings with this extensively renovated home, offering an open concept across both levels and equipped with natural gas for your comfort. Boasting 3+1 bedrooms and 3 bathrooms, this property is in pristine move-in condition. Appliances are new, kitchen engineered featuring quartz counter tops. There is a sauna, on-demand hot water, windows have been replaced, flooring upgraded thru out. New gas furnace with a/c, baseboards replaced with new that provide a secondary heat source not to mention a WETT certified wood stove ready for future gas conversion if wanted. Full list of renos on file and available upon request. Enjoy the added luxury of a commanding view, from both levels, of the Trent River that leads lock free to Rice Lake and beyond to Peterborough, making this rural waterfront property with indirect access your dream come true.. Don't miss this unique opportunity to own a piece of paradise.
Upcoming Open House
Property Details
Interior
Features
Main Floor
Dining
3.43 x 2.35Kitchen
3.43 x 4.8Primary
4.51 x 3.462nd Br
3.34 x 3.46Exterior
Features
Parking
Garage spaces 1
Garage type Detached
Other parking spaces 6
Total parking spaces 7
Property History
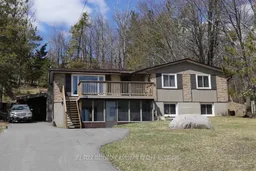 32
32