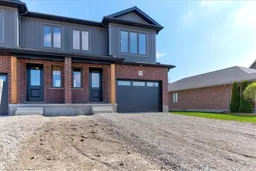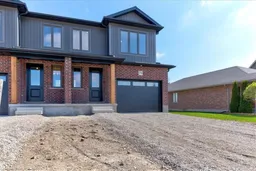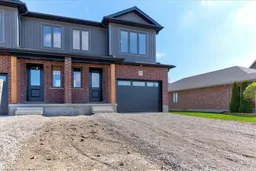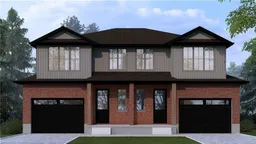This is your opportunity to own a LEGAL DUPLEX; live in one unit and rent the other as a mortgage helper or use the entire unit as a financial vehicle and generate a realistic cap rate in the 5.7% range. 1926 square feet of finished space above grade, 616 square feet offered for the basement unit with a separate side door entry. Two stairwells to the basement, one directly from outside and the second leading down to the mechanical room from the main floor unit. Quality finishes throughout the unit with 9’ main floor ceilings and large windows making for a bright open space. A beautiful two-tone quality-built kitchen with center island and soft close mechanism sits adjacent to the dining room. The great room occupies the entire back width of the home with coffered ceiling details, and shiplap fireplace feature. LVP flooring spans the entire main level with quartz countertops throughout. The second level offers three spacious bedrooms, laundry, main bathroom with double vanity, and primary bedroom ensuite with double vanity and glass shower. The upper unit comes with 4 STAINLESS STEEL KITCHEN APPLIANCES AND STACKABLE WASHER DRYER already installed. The basement unit is a one bedroom, and features a recreation room, 3 pc bathroom and laundry and will be completed by the builder before closing offering the same quality of finishes as the main and upper levels. It comes with 3 large windows making for good natural light. It will also offer sound proofing with Sonopan insulation between floors making for a comfortable living space. Surrounding the North Thames River, with a historic downtown, rich in heritage, architecture and amenities, and an 18 hole golf course. It’s no wonder so many families have chosen to live in Mitchell.
Inclusions: Built-in Microwave,1 Fridges/1 Stoves/1 Dishwashers/1 Washers/1 Dryers
 37
37





