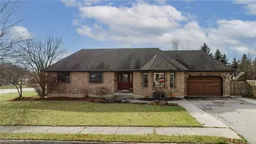Nestled on a generous corner lot in a quiet cul-de-sac, this 1,377 sq. ft. bungalow with a 1.5-car garage offers a perfect blend of comfort, style, and functionality. Located in the heart of the picturesque town of Mitchell, this property is ideal for anyone seeking a peaceful and friendly community.
Step into the inviting foyer, where the open-concept design immediately makes you feel at ease. The main floor boasts a spacious living room, a dining area perfect for family gatherings, and a thoughtfully laid-out kitchen that keeps everything within reach. Tucked discreetly nearby is a main-floor laundry room for ultimate convenience.The primary bedroom is a cozy retreat with a roomy closet, while two additional bedrooms provide space for family, guests, or a home office. Downstairs, the fully finished basement offers even more living space, including a rec room, a handy 3-piece bathroom, two versatile bonus rooms, and a large utility/storage area—perfect for hobbies or extra storage.
Outside, the fenced backyard offers loads of privacy—a safe haven for kids or pets to play. Located just a short walk from schools, parks, and local amenities, this home offers the perfect backdrop for making lifelong memories. Whether you're just starting out, growing your family, or looking for a place to settle down, this bungalow has everything you need to call home. Don’t wait—make this house your home today!
Inclusions: Dryer, Microwave, Refrigerator, Stove, Washer
 40
40


