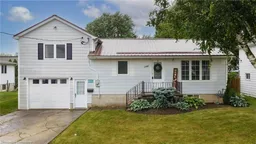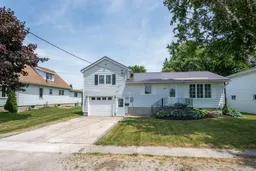Welcome home to this charming sidesplit in the small town of Dublin. With a main floor bedroom and 2 more on second level, this house offers over 1,263 sq. ft. of living space. Walk through the front door and into the front living room with laminate flooring, pot lights and ample natural light. The modern white kitchen is adjacent to the dining room with patio doors going out onto the back deck. The main floor bedroom is perfect for those who have trouble with stairs or require a home office space. Also found on this floor is the main 4 piece bathroom. Upstairs are 2 large bedrooms with one leading to a large wooden deck with stairs to the main floor deck. The basement is ready for updating to make it your own! Make it a large rec room, play room or home gym. The options are endless! The fully fenced backyard is the ideal summer space with a very large two tiered deck and built-in gazebo! The back shed has garage door access for an easy storage space. Are you a gadget or tool kind of person? This garage workshop was made for you with an additional door leading directly to the backyard. Enjoy this quiet small town life with easy driving distance to the larger towns of Mitchell (7 km) or Seaforth (10 km).
Inclusions: Dryer,Freezer,Range Hood,Refrigerator,Stove,Washer
 37
37



